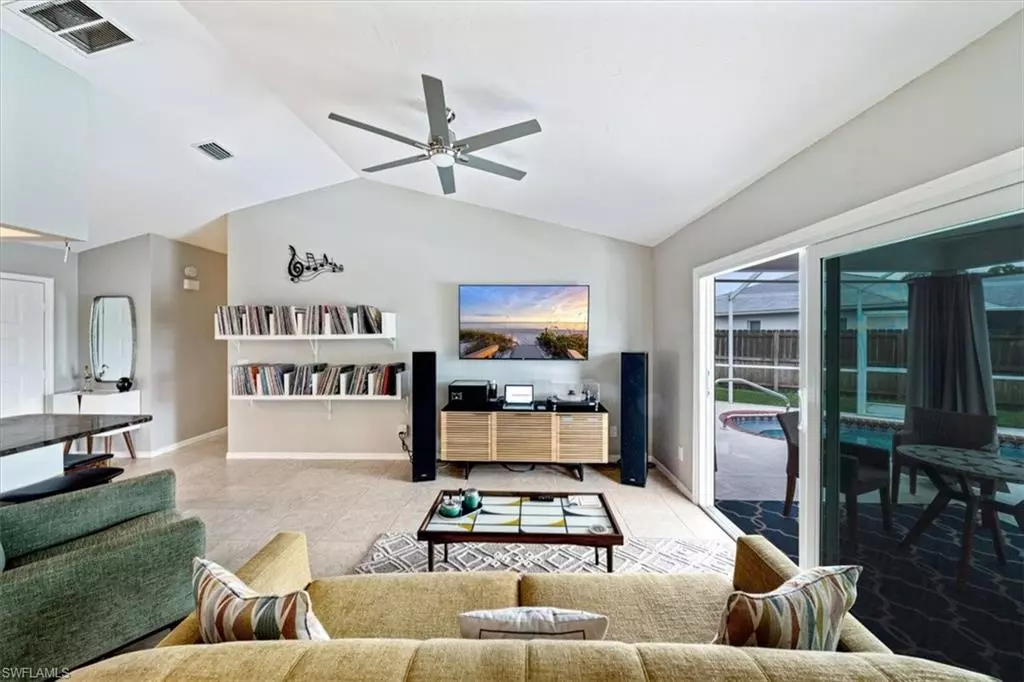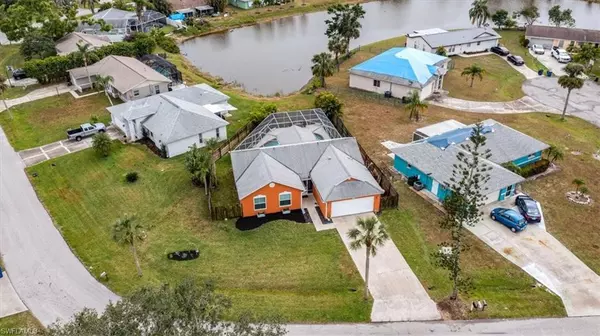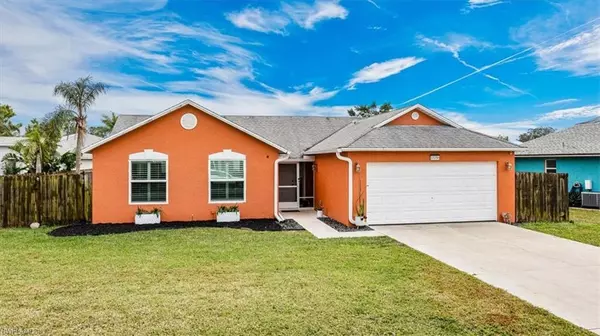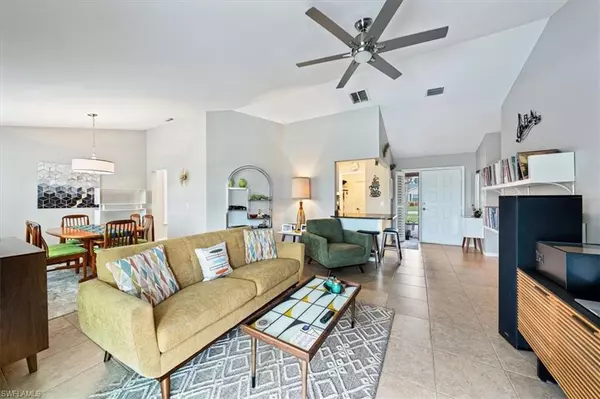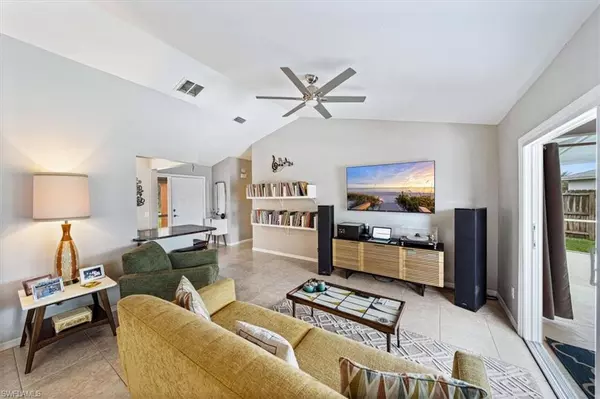$485,000
$499,900
3.0%For more information regarding the value of a property, please contact us for a free consultation.
3 Beds
2 Baths
1,394 SqFt
SOLD DATE : 10/19/2023
Key Details
Sold Price $485,000
Property Type Single Family Home
Sub Type Ranch,Single Family Residence
Listing Status Sold
Purchase Type For Sale
Square Footage 1,394 sqft
Price per Sqft $347
Subdivision Sandy Hollow
MLS Listing ID 223061230
Sold Date 10/19/23
Bedrooms 3
Full Baths 2
HOA Y/N No
Originating Board Bonita Springs
Year Built 1992
Annual Tax Amount $3,785
Tax Year 2022
Lot Size 7,971 Sqft
Acres 0.183
Property Description
Impeccably maintained and updated POOL HOME featuring 3 bedrooms, 2 bathrooms. From the moment you walk inside, you'll love the open concept layout and all the modern finishes including tile flooring in the main living areas and newer vinyl plank flooring in the bedrooms. The kitchen overlooks the living room and pool beyond and offers white cabinetry, tile backsplash, stainless steel appliances, pantry and separate island with breakfast bar as well as a separate dining room. Walk through the sliding doors to enjoy your morning coffee on the covered and screened lanai or take a dip in the heated pool or spa all while enjoying the lake view! All the details you want – HURRICANE IMPACT windows, plantation shutters, designer lighting, neutral finishes, easy maintenance flooring, privacy fence, waterfront and oversized lot! NO HOA fees! Fantastic Bonita Springs location – close to schools, shopping and dining. Agents see Remarks.
Location
State FL
County Lee
Area Sandy Hollow
Zoning RS-1
Rooms
Bedroom Description First Floor Bedroom,Master BR Ground,Split Bedrooms
Dining Room Eat-in Kitchen
Kitchen Island, Pantry
Interior
Interior Features Built-In Cabinets, Laundry Tub, Smoke Detectors, Vaulted Ceiling(s), Volume Ceiling, Window Coverings
Heating Central Electric
Flooring Laminate, Vinyl
Equipment Auto Garage Door, Dishwasher, Disposal, Dryer, Microwave, Range, Refrigerator/Icemaker, Self Cleaning Oven, Smoke Detector, Washer
Furnishings Unfurnished
Fireplace No
Window Features Window Coverings
Appliance Dishwasher, Disposal, Dryer, Microwave, Range, Refrigerator/Icemaker, Self Cleaning Oven, Washer
Heat Source Central Electric
Exterior
Exterior Feature Screened Lanai/Porch
Parking Features Driveway Paved, Attached
Garage Spaces 2.0
Fence Fenced
Pool Pool/Spa Combo, Below Ground, Electric Heat, Screen Enclosure
Amenities Available None
Waterfront Description Lake
View Y/N Yes
View Lake
Roof Type Shingle
Total Parking Spaces 2
Garage Yes
Private Pool Yes
Building
Lot Description Irregular Lot, See Remarks
Building Description Wood Frame,Stucco, DSL/Cable Available
Story 1
Water Central
Architectural Style Ranch, Single Family
Level or Stories 1
Structure Type Wood Frame,Stucco
New Construction No
Others
Pets Allowed Yes
Senior Community No
Tax ID 26-47-25-B1-00800.0790
Ownership Single Family
Security Features Smoke Detector(s)
Read Less Info
Want to know what your home might be worth? Contact us for a FREE valuation!

Our team is ready to help you sell your home for the highest possible price ASAP

Bought with MVP Realty Associates LLC
GET MORE INFORMATION
REALTORS®

