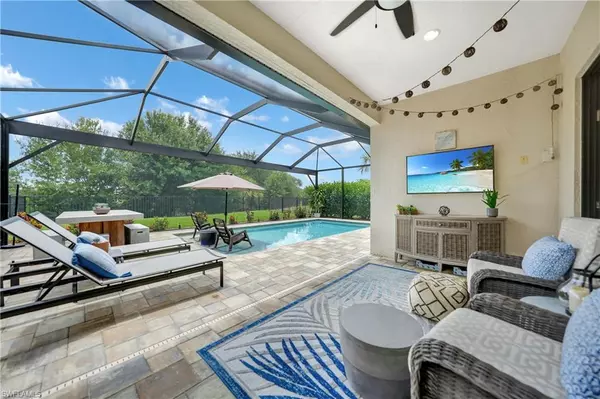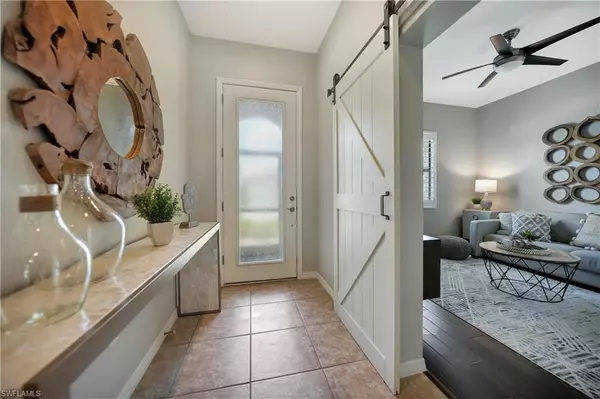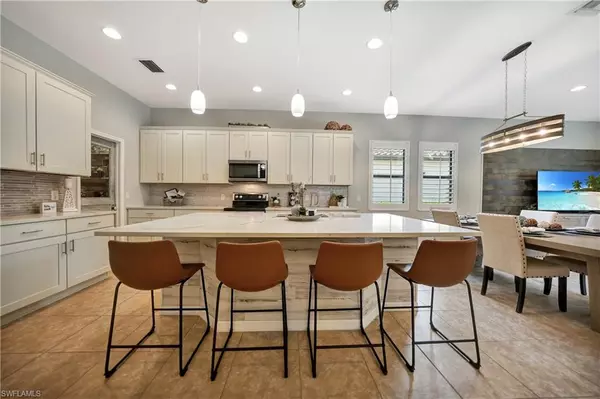$630,000
$630,000
For more information regarding the value of a property, please contact us for a free consultation.
3 Beds
3 Baths
2,300 SqFt
SOLD DATE : 10/02/2023
Key Details
Sold Price $630,000
Property Type Single Family Home
Sub Type Ranch,Single Family Residence
Listing Status Sold
Purchase Type For Sale
Square Footage 2,300 sqft
Price per Sqft $273
Subdivision Timberwood Preserve
MLS Listing ID 223054916
Sold Date 10/02/23
Bedrooms 3
Full Baths 2
Half Baths 1
HOA Y/N Yes
Originating Board Florida Gulf Coast
Year Built 2016
Annual Tax Amount $4,588
Tax Year 2022
Lot Size 8,712 Sqft
Acres 0.2
Property Description
Absolutely stunning 2016 WCI pool home in Timberwood Preserve at Gateway awaits! From the moment you enter this beautiful home you will appreciate the look and feel of WCI. Situated on a super private west facing lot (no power lines)w/lush preserve views.Entry foyer welcomes you w/a private guest bedroom or den with a ¾ quarter front entry wall barn door. As you enter the open living space it will be hard not to notice the beautiful kitchen makeover that includes sleek modern quartz countertops, a Blanco sink/faucet, upgraded fixtures, lighting, tile backsplash and custom woodwork in the pantry door and shelving. Upgraded cabinets and counters in the laundry room, a butler’s pantry/mini bar are additional convenient add on features you will surely enjoy.The outdoor space comes with your own oversized private custom salt water pool w/water and night light features,tanning shelf and a frameless screened enclosure and fully fenced in yard. This quaint community offers amazing access to everything that Gateway has to offer with super low HOA fees, county only taxes and no FLOOD insurance required. Be sure to watch the video tour experience and schedule your private showing today.
Location
State FL
County Lee
Area Gateway
Zoning MPD
Rooms
Bedroom Description Master BR Ground,Split Bedrooms
Dining Room Breakfast Bar, Dining - Family, Eat-in Kitchen
Kitchen Island, Walk-In Pantry
Interior
Interior Features Built-In Cabinets, Foyer, Laundry Tub, Pantry, Smoke Detectors, Tray Ceiling(s), Volume Ceiling, Walk-In Closet(s), Window Coverings
Heating Central Electric
Flooring Tile, Vinyl
Equipment Auto Garage Door, Cooktop - Electric, Dishwasher, Disposal, Dryer, Refrigerator/Icemaker, Security System, Self Cleaning Oven, Smoke Detector, Washer
Furnishings Unfurnished
Fireplace No
Window Features Window Coverings
Appliance Electric Cooktop, Dishwasher, Disposal, Dryer, Refrigerator/Icemaker, Self Cleaning Oven, Washer
Heat Source Central Electric
Exterior
Exterior Feature Screened Lanai/Porch
Parking Features Driveway Paved, Attached
Garage Spaces 2.0
Fence Fenced
Pool Community, Below Ground, Concrete, Electric Heat, Salt Water
Community Features Clubhouse, Park, Pool, Dog Park, Sidewalks, Street Lights
Amenities Available Bike And Jog Path, Clubhouse, Park, Pool, Community Room, Dog Park, Internet Access, See Remarks, Sidewalk, Streetlight, Underground Utility
Waterfront Description None
View Y/N Yes
View Landscaped Area, Preserve
Roof Type Tile
Street Surface Paved
Total Parking Spaces 2
Garage Yes
Private Pool Yes
Building
Lot Description Regular
Building Description Concrete Block,Stucco, DSL/Cable Available
Story 1
Water Central
Architectural Style Ranch, Single Family
Level or Stories 1
Structure Type Concrete Block,Stucco
New Construction No
Schools
Elementary Schools School Choice
Middle Schools School Choice
High Schools School Choice
Others
Pets Allowed With Approval
Senior Community No
Tax ID 08-45-26-27-00000.0370
Ownership Single Family
Security Features Security System,Smoke Detector(s)
Read Less Info
Want to know what your home might be worth? Contact us for a FREE valuation!

Our team is ready to help you sell your home for the highest possible price ASAP

Bought with McWilliams Buckley & Associate
GET MORE INFORMATION

REALTORS®






