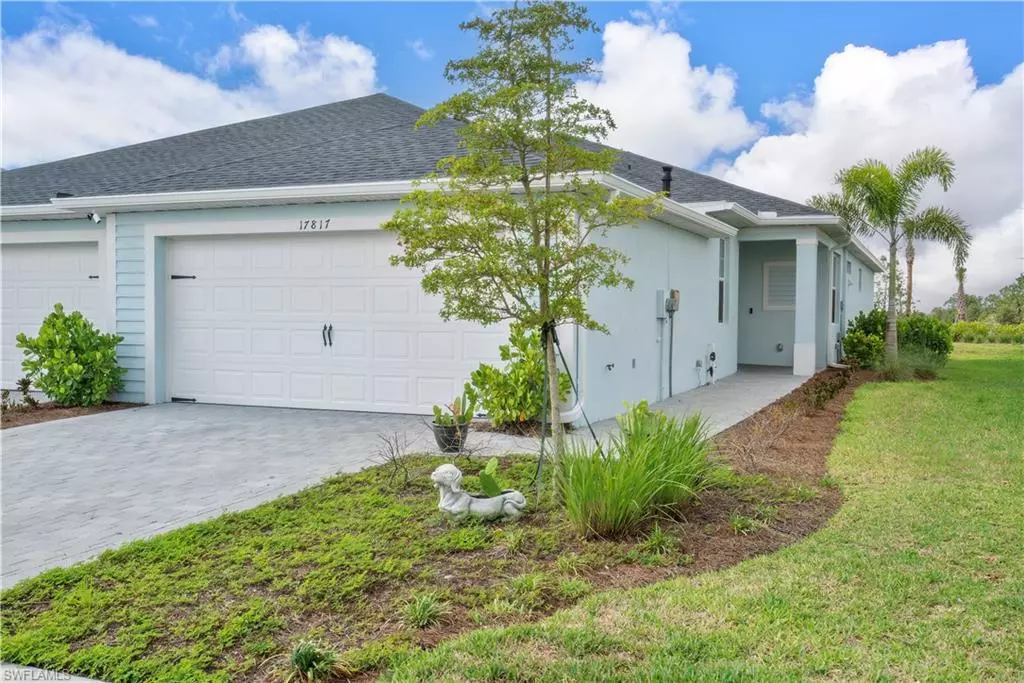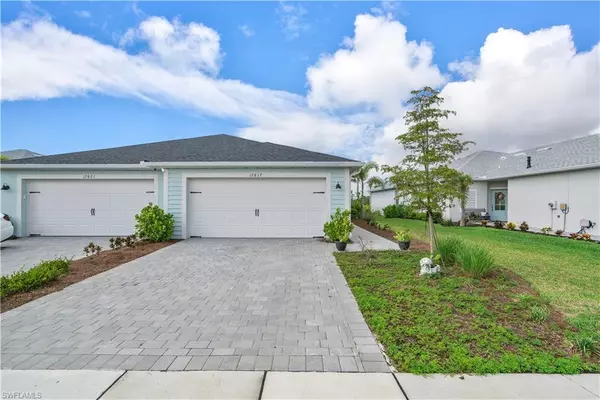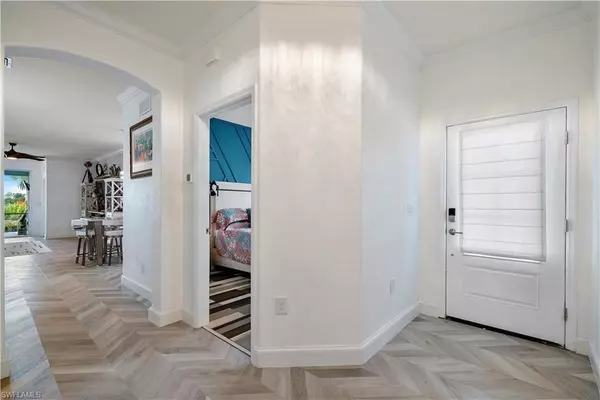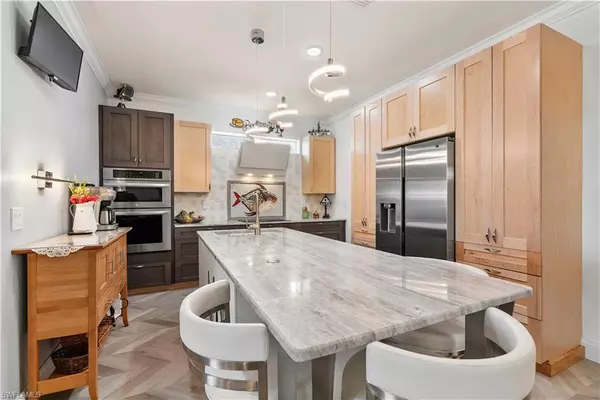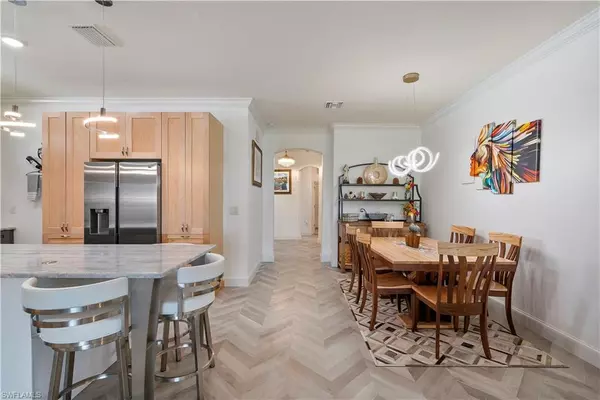$392,000
$397,500
1.4%For more information regarding the value of a property, please contact us for a free consultation.
2 Beds
2 Baths
1,560 SqFt
SOLD DATE : 10/02/2023
Key Details
Sold Price $392,000
Property Type Single Family Home
Sub Type Villa Attached
Listing Status Sold
Purchase Type For Sale
Square Footage 1,560 sqft
Price per Sqft $251
Subdivision Trails Edge
MLS Listing ID 223040932
Sold Date 10/02/23
Bedrooms 2
Full Baths 2
HOA Fees $186/qua
HOA Y/N Yes
Originating Board Florida Gulf Coast
Year Built 2021
Annual Tax Amount $5,023
Tax Year 2022
Lot Size 4,791 Sqft
Acres 0.11
Property Description
SHOW STOPPER!!! 2 Bedrooms plus Den/2BA. This is not your typical Lennar Queen Villa! From the time you enter this residence, you will be delighted to discover all the upgrades that have been carefully included. The kitchen has been completely gutted and rebuilt which includes a custom standalone island with marble top and sides wrapped in Corian with stainless steel legs.
This split bedroom floor plan has the master on one side of the house for peace and privacy.
Upgrades include:
Chevron design vinyl flooring in main area; bamboo flooring in guest bedrooms; ceramic plank flooring in Master Bedroom with porcelain tile in the bathroom and shower; induction stove, double convection oven and microwave, Samsung refrigerator, soft close maple cabinets, unique tile backsplash, upgraded kitchen sink, Zephyr Apex exhaust and light.
Extended screened lanai with shiplap wall feature.
Location
State FL
County Charlotte
Area Babcock Ranch
Rooms
Dining Room Dining - Living
Kitchen Gas Available, Island, Pantry
Interior
Interior Features Built-In Cabinets, Foyer, Pantry, Smoke Detectors, Walk-In Closet(s), Window Coverings
Heating Central Electric
Flooring Laminate, Marble, Tile, Wood
Equipment Auto Garage Door, Cooktop - Electric, Dishwasher, Disposal, Double Oven, Dryer, Freezer, Microwave, Range, Refrigerator/Freezer, Refrigerator/Icemaker, Self Cleaning Oven, Smoke Detector, Wall Oven, Washer
Furnishings Unfurnished
Fireplace No
Window Features Window Coverings
Appliance Electric Cooktop, Dishwasher, Disposal, Double Oven, Dryer, Freezer, Microwave, Range, Refrigerator/Freezer, Refrigerator/Icemaker, Self Cleaning Oven, Wall Oven, Washer
Heat Source Central Electric
Exterior
Exterior Feature Screened Lanai/Porch
Parking Features 2 Assigned, Attached
Garage Spaces 2.0
Pool Community
Community Features Clubhouse, Park, Pool, Dog Park, Fishing, Restaurant, Sidewalks, Street Lights, Tennis Court(s)
Amenities Available Bike And Jog Path, Clubhouse, Park, Pool, Community Room, Dog Park, Electric Vehicle Charging, Fishing Pier, Internet Access, Pickleball, Play Area, Restaurant, Shopping, Sidewalk, Streetlight, Tennis Court(s), Underground Utility
Waterfront Description None
View Y/N Yes
View Landscaped Area
Roof Type Shingle
Street Surface Paved
Porch Patio
Total Parking Spaces 2
Garage Yes
Private Pool No
Building
Lot Description Regular
Building Description Concrete Block,Stucco, DSL/Cable Available
Story 1
Water Central
Architectural Style Villa Attached
Level or Stories 1
Structure Type Concrete Block,Stucco
New Construction No
Schools
Elementary Schools Yes
Middle Schools Yes
High Schools Yes
Others
Pets Allowed Limits
Senior Community No
Pet Size 100
Tax ID 422632233018
Ownership Single Family
Security Features Smoke Detector(s)
Num of Pet 3
Read Less Info
Want to know what your home might be worth? Contact us for a FREE valuation!

Our team is ready to help you sell your home for the highest possible price ASAP

Bought with NV Realty Group, LLC
GET MORE INFORMATION

REALTORS®

