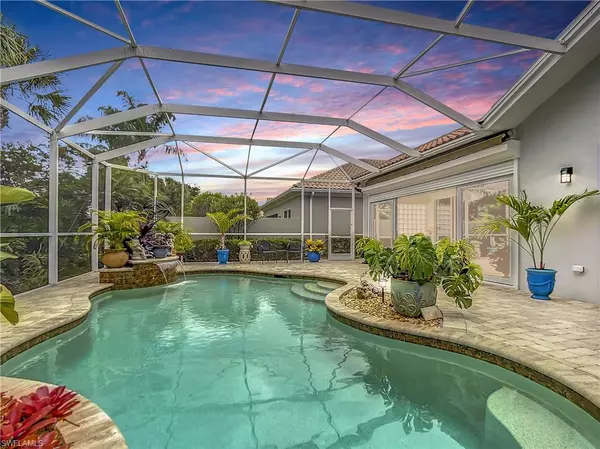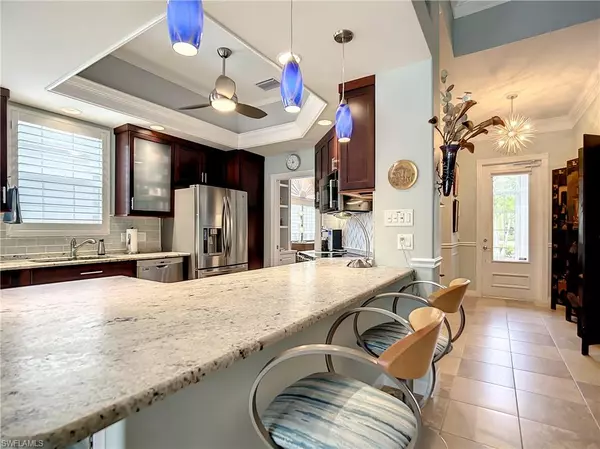$790,000
$825,000
4.2%For more information regarding the value of a property, please contact us for a free consultation.
3 Beds
2 Baths
2,209 SqFt
SOLD DATE : 09/20/2023
Key Details
Sold Price $790,000
Property Type Single Family Home
Sub Type Ranch,Single Family Residence
Listing Status Sold
Purchase Type For Sale
Square Footage 2,209 sqft
Price per Sqft $357
Subdivision Village Walk Of Bonita Springs
MLS Listing ID 223054939
Sold Date 09/20/23
Bedrooms 3
Full Baths 2
HOA Fees $393/qua
HOA Y/N Yes
Originating Board Bonita Springs
Year Built 2008
Annual Tax Amount $5,034
Tax Year 2022
Lot Size 6,751 Sqft
Acres 0.155
Property Description
Welcome Home to VILLAGE WALK OF BONITA SPRINGS! You have found your "Forever Home". Lovely 3 Bedroom + Den Pool Home lakefront awaits you with breathtaking sunset views! Open, Spacious and Stunning home offers the perfect blend of luxury, comfort and functionality. Beautiful Features: Crown Molding, Custom Lighting and Fans throughout, NEW Kitchen with Wood Cabinets/Soft Close Drawers, NEW Range and Microwave, NEW Dishwasher, Dakota Double Sink and "Leathered" Granite Counter Top,NEW HAVAC 2021, NEW Coretec Luxury Vinyl in Primary Bedroom, Windows have Custom Plantation Shutters, Custom Silhouette Shades and Electric Storm Shutters, Florida Room/Sun Room completely enclosed with Heating/Cooling unit, and Porcelain Tile Floor that opens direclty onto the Brick Paver pool deck. This home lives large for entertaining family and friends and meticulously maintained. Enjoy Amenities Galore for ALL ages at Town Center:Resort Style Pool, Lap Pool, Fitness Center, Tennis, Bocce, Pickleball. Basketball, Restaurant, Beauty Salon, Spa, Bagel Shop, Car Wash, Lifestyle Director and more! Come live the Florida lifestyle at VillageWalk of Bonita Springs today! Home shows like a model. A MUST SEE!
Location
State FL
County Lee
Area Village Walk Of Bonita Springs
Zoning RPD
Rooms
Bedroom Description Master BR Ground,Split Bedrooms
Dining Room Breakfast Bar, Breakfast Room, Eat-in Kitchen
Kitchen Pantry
Interior
Interior Features Closet Cabinets, Coffered Ceiling(s), Foyer, Laundry Tub, Multi Phone Lines, Pantry, Smoke Detectors, Volume Ceiling, Walk-In Closet(s), Window Coverings
Heating Central Electric
Flooring Carpet, Tile
Equipment Auto Garage Door, Dishwasher, Disposal, Dryer, Microwave, Range, Refrigerator/Icemaker, Self Cleaning Oven, Smoke Detector, Washer
Furnishings Unfurnished
Fireplace No
Window Features Window Coverings
Appliance Dishwasher, Disposal, Dryer, Microwave, Range, Refrigerator/Icemaker, Self Cleaning Oven, Washer
Heat Source Central Electric
Exterior
Exterior Feature Screened Lanai/Porch
Parking Features Deeded, Driveway Paved, Guest, Paved, Attached
Garage Spaces 2.0
Pool Community, Below Ground, Concrete, Equipment Stays, Electric Heat, Salt Water
Community Features Clubhouse, Park, Pool, Fitness Center, Restaurant, Sidewalks, Street Lights, Tennis Court(s), Gated
Amenities Available Basketball Court, Beauty Salon, Bike And Jog Path, Bocce Court, Business Center, Clubhouse, Park, Pool, Community Room, Fitness Center, Full Service Spa, Library, Pickleball, Play Area, Restaurant, Sidewalk, Streetlight, Tennis Court(s), Underground Utility, Car Wash Area
Waterfront Description Lake
View Y/N Yes
View Lake, Privacy Wall
Roof Type Tile
Street Surface Paved
Porch Patio
Total Parking Spaces 2
Garage Yes
Private Pool Yes
Building
Lot Description Regular
Building Description Poured Concrete,Stucco, DSL/Cable Available
Story 1
Water Central
Architectural Style Ranch, Contemporary, Single Family
Level or Stories 1
Structure Type Poured Concrete,Stucco
New Construction No
Schools
Elementary Schools School Choice
Middle Schools School Choice
High Schools School Choice
Others
Pets Allowed Yes
Senior Community No
Tax ID 03-48-26-B3-01200.9210
Ownership Single Family
Security Features Smoke Detector(s),Gated Community
Read Less Info
Want to know what your home might be worth? Contact us for a FREE valuation!

Our team is ready to help you sell your home for the highest possible price ASAP

Bought with John R. Wood Properties
GET MORE INFORMATION
REALTORS®






