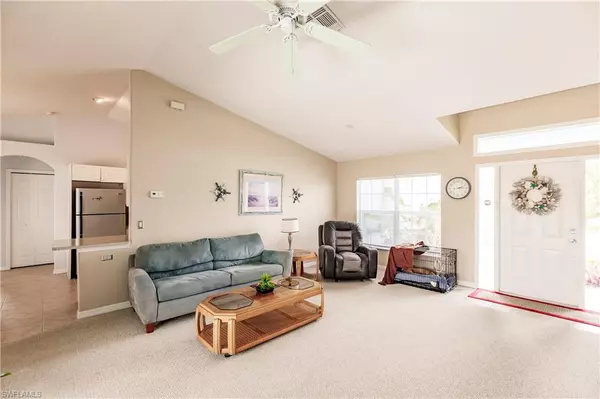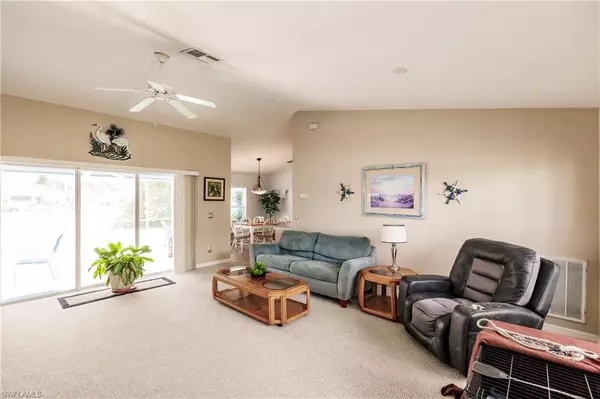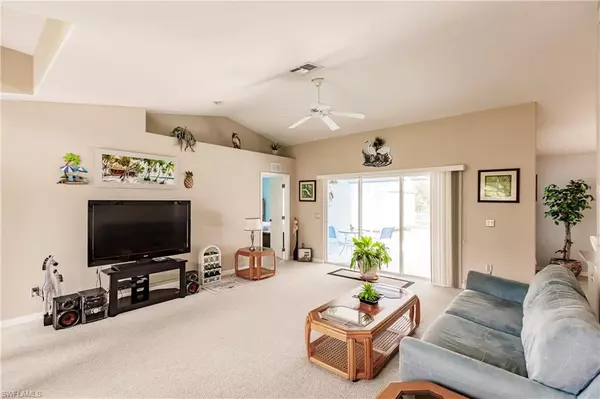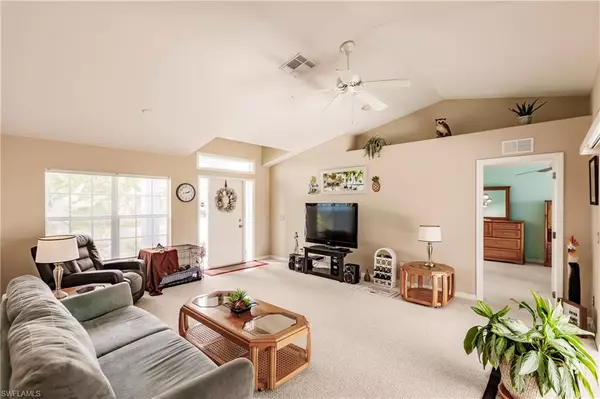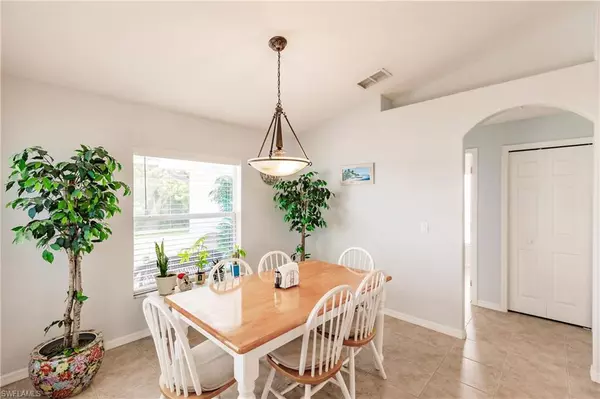$335,000
$345,500
3.0%For more information regarding the value of a property, please contact us for a free consultation.
3 Beds
2 Baths
1,564 SqFt
SOLD DATE : 09/01/2023
Key Details
Sold Price $335,000
Property Type Single Family Home
Sub Type Ranch,Single Family Residence
Listing Status Sold
Purchase Type For Sale
Square Footage 1,564 sqft
Price per Sqft $214
Subdivision Gator Circle
MLS Listing ID 223055047
Sold Date 09/01/23
Bedrooms 3
Full Baths 2
HOA Y/N No
Originating Board Florida Gulf Coast
Year Built 2005
Annual Tax Amount $4,000
Tax Year 2022
Lot Size 0.346 Acres
Acres 0.346
Property Description
This welcoming furnished 3 bedroom, two bath, two car garage home is move in ready and waiting for you! New roof 2021, newer paint and water heater. The cathedral ceilings in the living room and kitchen make this home spacious and open. There is lush berber carpet and tile through out. Stainless appliances in the kitchen, owned under sink R?O system and laundry room has cabinets for storage. The owners suite is large and the owners bath has double sinks and a large shower, and a walk in closet. The 2nd and 3rd bedrooms are generously sized. The newly installed lanai screen cage adds lots of outdoor living space, with room for a pool! This triple lot home has sprinklers and a large storage shed in the rear. Fences and pets are ok, there is no homeowners association here!
This home is located off the Del Prado extension in the Gator Circle area, quiet and serene with easy access to the shopping and restaurants on Pine island Road, US 41 and Downtown Fort Myers, and the walking trails at the Yellow Fever Creek Preserve.
Location
State FL
County Lee
Area Gator Circle
Zoning R1-D
Rooms
Bedroom Description Master BR Ground,Split Bedrooms
Dining Room Breakfast Room
Kitchen Pantry
Interior
Interior Features Built-In Cabinets, Cathedral Ceiling(s), Laundry Tub, Pantry
Heating Central Electric
Flooring Carpet, Tile
Equipment Auto Garage Door, Cooktop - Electric, Dishwasher, Disposal, Dryer, Microwave, Range, Refrigerator/Freezer, Reverse Osmosis, Smoke Detector, Washer
Furnishings Furnished
Fireplace No
Appliance Electric Cooktop, Dishwasher, Disposal, Dryer, Microwave, Range, Refrigerator/Freezer, Reverse Osmosis, Washer
Heat Source Central Electric
Exterior
Exterior Feature Screened Lanai/Porch, Storage
Parking Features Driveway Paved, Attached
Garage Spaces 2.0
Amenities Available None
Waterfront Description None
View Y/N Yes
View Landscaped Area
Roof Type Tile
Street Surface Paved
Total Parking Spaces 2
Garage Yes
Private Pool No
Building
Lot Description Oversize
Story 1
Sewer Septic Tank
Water Reverse Osmosis - Entire House, Reverse Osmosis - Partial House, Well
Architectural Style Ranch, Contemporary, Single Family
Level or Stories 1
Structure Type Concrete Block,Stucco
New Construction No
Others
Pets Allowed Yes
Senior Community No
Tax ID 19-43-24-C1-05569.0310
Ownership Single Family
Security Features Smoke Detector(s)
Read Less Info
Want to know what your home might be worth? Contact us for a FREE valuation!

Our team is ready to help you sell your home for the highest possible price ASAP

Bought with FGC Non-MLS Office
GET MORE INFORMATION

REALTORS®


