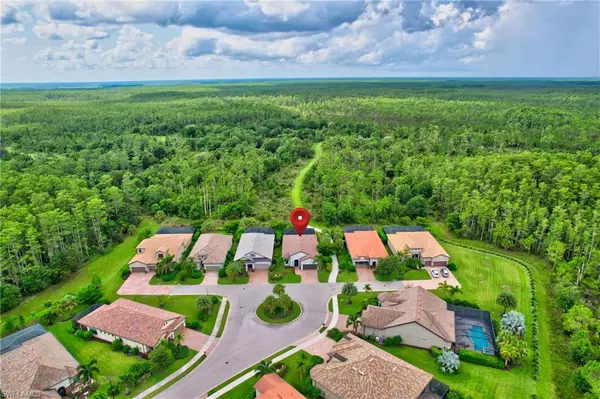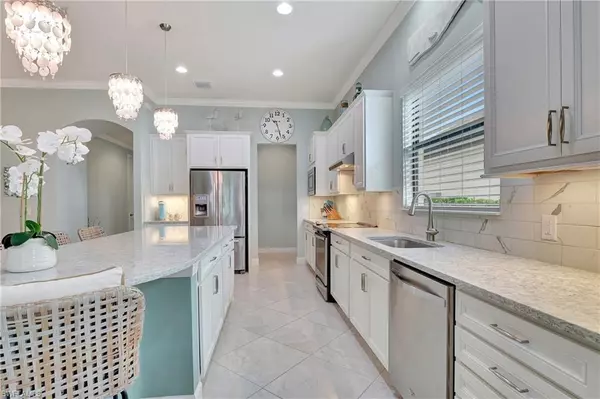$825,000
$825,000
For more information regarding the value of a property, please contact us for a free consultation.
3 Beds
2 Baths
2,107 SqFt
SOLD DATE : 09/11/2023
Key Details
Sold Price $825,000
Property Type Single Family Home
Sub Type Ranch,Single Family Residence
Listing Status Sold
Purchase Type For Sale
Square Footage 2,107 sqft
Price per Sqft $391
Subdivision Corkscrew Shores
MLS Listing ID 223049630
Sold Date 09/11/23
Bedrooms 3
Full Baths 2
HOA Fees $422/qua
HOA Y/N Yes
Originating Board Bonita Springs
Year Built 2017
Annual Tax Amount $5,132
Tax Year 2022
Lot Size 6,429 Sqft
Acres 0.1476
Property Description
Coastal inspired home nestled around a natural preserve with walking trails and located on a private street at the end of a cul-de-sac. 3BR+DEN, 2 BATHS, open concept floorplan, heated pool & spa with spacious lanai and picture view screen. Large kitchen island, walk-in pantry, butler pantry, coffered ceilings, AC split system in garage. Spacious master bedroom with walk-in closet and walk-in shower. Corkscrew Shores is a highly sought after gated, lakefront community offering a clubhouse, resort-style pool & spa, restaurant & bar, kayak & canoe launch, fitness, walking trails, sports complex w/pickleball, tennis & bocce ball, fire pits, fishing pier, social hall and verandah seating all set around a sparkling 240-acre lake with breathtaking sunset views. No CDD fees, manned gate and a truly fabulous location close to popular dining, shopping, entertainment and international SWFL airport.
Location
State FL
County Lee
Area Corkscrew Shores
Zoning RPD
Rooms
Bedroom Description First Floor Bedroom,Master BR Ground
Dining Room Breakfast Bar, Dining - Family, Formal
Kitchen Island, Pantry, Walk-In Pantry
Interior
Interior Features Coffered Ceiling(s), Foyer, French Doors, Pantry
Heating Central Electric
Flooring Tile
Equipment Cooktop - Electric, Disposal, Dryer, Microwave, Range, Refrigerator/Freezer, Washer
Furnishings Unfurnished
Fireplace No
Appliance Electric Cooktop, Disposal, Dryer, Microwave, Range, Refrigerator/Freezer, Washer
Heat Source Central Electric
Exterior
Exterior Feature Screened Lanai/Porch
Parking Features Driveway Paved, Attached
Garage Spaces 2.0
Pool Community, Below Ground
Community Features Clubhouse, Pool, Fitness Center, Fishing, Restaurant, Sidewalks, Street Lights, Tennis Court(s), Gated
Amenities Available Bike And Jog Path, Bocce Court, Clubhouse, Community Boat Ramp, Pool, Community Room, Spa/Hot Tub, Fitness Center, Fishing Pier, Pickleball, Restaurant, Sidewalk, Streetlight, Tennis Court(s)
Waterfront Description None
View Y/N Yes
View Preserve
Roof Type Tile
Porch Patio
Total Parking Spaces 2
Garage Yes
Private Pool Yes
Building
Lot Description Cul-De-Sac
Story 1
Water Central
Architectural Style Ranch, Single Family
Level or Stories 1
Structure Type Concrete Block,Stucco
New Construction No
Others
Pets Allowed Limits
Senior Community No
Tax ID 28-46-26-06-00000.4690
Ownership Single Family
Security Features Gated Community
Num of Pet 2
Read Less Info
Want to know what your home might be worth? Contact us for a FREE valuation!

Our team is ready to help you sell your home for the highest possible price ASAP

Bought with Keller Williams Realty Fort Myers and the Islands
GET MORE INFORMATION
REALTORS®






