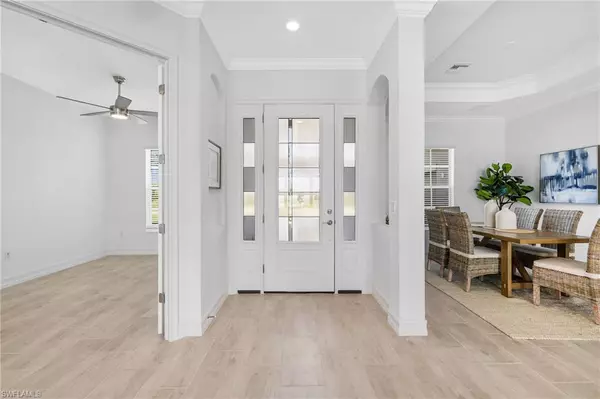$1,550,000
$1,625,000
4.6%For more information regarding the value of a property, please contact us for a free consultation.
3 Beds
4 Baths
3,025 SqFt
SOLD DATE : 09/01/2023
Key Details
Sold Price $1,550,000
Property Type Single Family Home
Sub Type 2 Story,Single Family Residence
Listing Status Sold
Purchase Type For Sale
Square Footage 3,025 sqft
Price per Sqft $512
Subdivision Vista Wildblue
MLS Listing ID 223043463
Sold Date 09/01/23
Bedrooms 3
Full Baths 3
Half Baths 1
HOA Fees $178/qua
HOA Y/N Yes
Originating Board Florida Gulf Coast
Year Built 2023
Annual Tax Amount $3,996
Tax Year 2022
Lot Size 0.310 Acres
Acres 0.3104
Property Description
Welcome to 13864 Blue Bay Cir, a stunning waterfront retreat nestled in the prestigious WildBlue community. This estate series home boasts 3 bedrooms plus a den, 3 and a half bathrooms, and a massive loft area with a mini kitchen. Step inside and be immediately captivated by the view of the magnificent 225-acre Lake Vista. Indulge in the epitome of outdoor living with a 60-foot wide screened travertine pool deck with an outdoor natural gas kitchen, an infinity-edge pool overlooking the panoramic lake view, and a spillover spa. This home boasts western exposure, offering spectacular sunset views every single day. Within WildBlue, residents are spoiled with luxury resort-style amenities such as a resort-style pool, separate lap pool, fitness center with studios and locker rooms, full-service spa, indoor and outdoor restaurant, lakefront beach, tennis and pickleball courts, boat ramps and docks, and much more. Beyond the community's borders, an array of shopping, dining, and entertainment options await, Gulf Coast Town Center, Miromar Outlets, Coconut Point, RSW International Airport, and of course our world-class beaches. Don't miss your chance to make this home yours!
Location
State FL
County Lee
Area Wildblue
Zoning MPD
Rooms
Dining Room Breakfast Bar, Breakfast Room, Eat-in Kitchen, Formal
Interior
Interior Features Built-In Cabinets, Custom Mirrors, Foyer, French Doors, Laundry Tub, Pantry, Smoke Detectors, Tray Ceiling(s), Window Coverings
Heating Central Electric
Flooring Carpet, Tile
Equipment Auto Garage Door, Cooktop - Gas, Dishwasher, Disposal, Dryer, Freezer, Grill - Gas, Microwave, Refrigerator, Refrigerator/Freezer, Refrigerator/Icemaker, Self Cleaning Oven, Smoke Detector, Tankless Water Heater, Washer
Furnishings Unfurnished
Fireplace No
Window Features Window Coverings
Appliance Gas Cooktop, Dishwasher, Disposal, Dryer, Freezer, Grill - Gas, Microwave, Refrigerator, Refrigerator/Freezer, Refrigerator/Icemaker, Self Cleaning Oven, Tankless Water Heater, Washer
Heat Source Central Electric
Exterior
Exterior Feature Screened Lanai/Porch, Built In Grill, Outdoor Kitchen
Parking Features Driveway Paved, Guest, Paved, Under Bldg Closed, Attached
Garage Spaces 3.0
Pool Community, Pool/Spa Combo, Below Ground, Concrete, Equipment Stays, Gas Heat, Infinity, Pool Bath, Screen Enclosure
Community Features Clubhouse, Pool, Fitness Center, Fishing, Lakefront Beach, Restaurant, Sidewalks, Street Lights, Tennis Court(s), Gated
Amenities Available Basketball Court, Beach - Private, Bike And Jog Path, Cabana, Clubhouse, Community Boat Dock, Community Boat Ramp, Community Boat Slip, Pool, Community Room, Spa/Hot Tub, Fitness Center, Fishing Pier, Full Service Spa, Internet Access, Lakefront Beach, Marina, Pickleball, Restaurant, Sauna, Sidewalk, Streetlight, Tennis Court(s), Water Skiing
Waterfront Description Lake
View Y/N Yes
View Lake
Roof Type Tile
Street Surface Paved
Porch Patio
Total Parking Spaces 3
Garage Yes
Private Pool Yes
Building
Lot Description Oversize, Regular
Building Description Concrete Block,Stucco, DSL/Cable Available
Story 2
Water Central
Architectural Style Two Story, Traditional, Single Family
Level or Stories 2
Structure Type Concrete Block,Stucco
New Construction No
Others
Pets Allowed With Approval
Senior Community No
Tax ID 20-46-26-L2-13000.2810
Ownership Single Family
Security Features Smoke Detector(s),Gated Community
Read Less Info
Want to know what your home might be worth? Contact us for a FREE valuation!

Our team is ready to help you sell your home for the highest possible price ASAP

Bought with John R Wood Properties
GET MORE INFORMATION
REALTORS®






