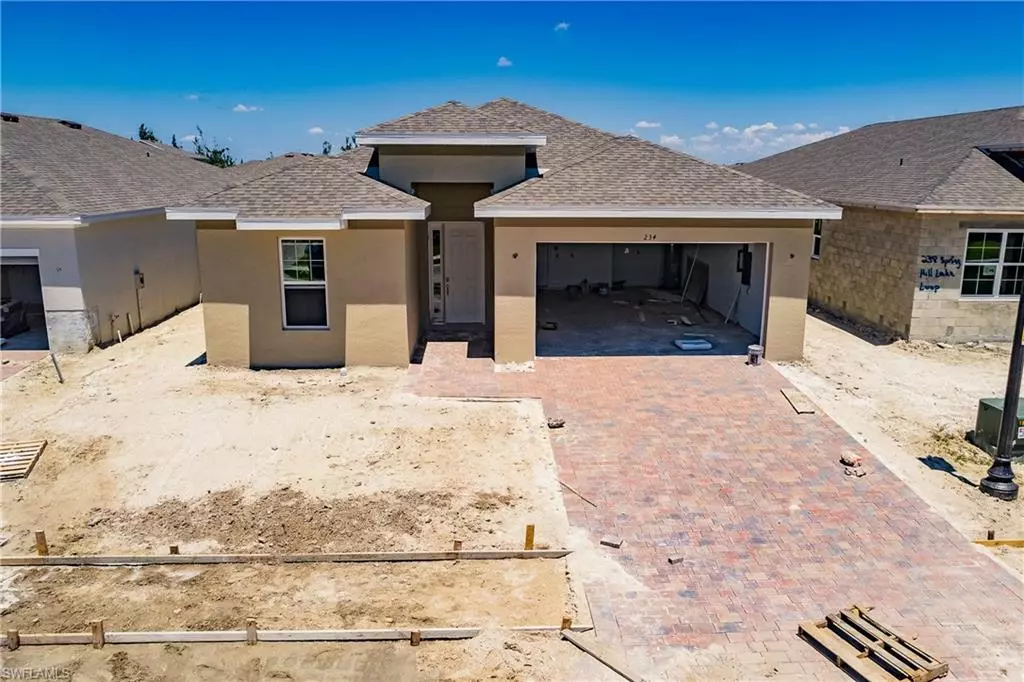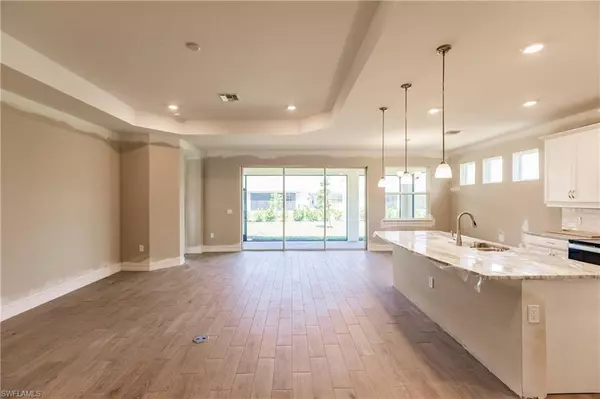$432,999
$432,999
For more information regarding the value of a property, please contact us for a free consultation.
3 Beds
3 Baths
2,221 SqFt
SOLD DATE : 08/21/2023
Key Details
Sold Price $432,999
Property Type Single Family Home
Sub Type Ranch,Single Family Residence
Listing Status Sold
Purchase Type For Sale
Square Footage 2,221 sqft
Price per Sqft $194
Subdivision Stonewater
MLS Listing ID 223046530
Sold Date 08/21/23
Bedrooms 3
Full Baths 2
Half Baths 1
HOA Y/N Yes
Originating Board Florida Gulf Coast
Year Built 2023
Annual Tax Amount $2,357
Tax Year 2022
Lot Size 7,178 Sqft
Acres 0.1648
Property Description
Welcome to Stonewater! This BRAND NEW under construction home is located in Cape Coral's newest gated community! Talk about Open Concept single family home. This Shelby floor plan is a beautiful 3 bed plus den and 2.5 bath. Huge garage that is 32 feet deep! The kitchen is well appointed with a large island and a corner pantry, plenty of room for all of your kitchen gadgets. The Shelby model boasts tons of upgrades throughout including 8ft interior and exterior doors. Stonewater is the place to be with amenities such as a community exercise room, playground, pool, tennis courts, and pickleball. You are conveniently located in NW Cape Coral close to shopping, dining, and entertainment that Cape has to offer. Drive through Stonewater today and you will know the next place you want to call home. INTERIOR PHOTOS OF SIMILAR HOME. COLORS AND OPTIONS MAY VARY!
Location
State FL
County Lee
Area Stonewater
Zoning R1
Rooms
Dining Room Dining - Family
Interior
Interior Features Built-In Cabinets, Fireplace, Pantry, Walk-In Closet(s)
Heating Central Electric
Flooring Carpet, Tile
Equipment Auto Garage Door, Cooktop - Electric, Dishwasher, Disposal, Microwave, Range, Refrigerator/Icemaker, Smoke Detector, Washer/Dryer Hookup
Furnishings Unfurnished
Fireplace Yes
Appliance Electric Cooktop, Dishwasher, Disposal, Microwave, Range, Refrigerator/Icemaker
Heat Source Central Electric
Exterior
Exterior Feature Screened Lanai/Porch
Parking Features Driveway Paved, Attached
Garage Spaces 2.0
Pool Community
Community Features Pool, Fitness Center, Sidewalks, Street Lights, Tennis Court(s), Gated
Amenities Available Pool, Community Room, Fitness Center, Pickleball, Play Area, Sidewalk, Streetlight, Tennis Court(s), Underground Utility
Waterfront Description None
View Y/N Yes
Roof Type Shingle
Porch Patio
Total Parking Spaces 2
Garage Yes
Private Pool No
Building
Lot Description Regular
Building Description Concrete Block,Stucco, DSL/Cable Available
Story 1
Water Assessment Paid
Architectural Style Ranch, Single Family
Level or Stories 1
Structure Type Concrete Block,Stucco
New Construction Yes
Schools
Elementary Schools School Choice
Middle Schools School Choice
High Schools School Choice
Others
Pets Allowed Limits
Senior Community No
Tax ID 10-44-23-C2-01000.2830
Ownership Single Family
Security Features Smoke Detector(s),Gated Community
Read Less Info
Want to know what your home might be worth? Contact us for a FREE valuation!

Our team is ready to help you sell your home for the highest possible price ASAP

Bought with NON MLS OFFICE
GET MORE INFORMATION

REALTORS®






