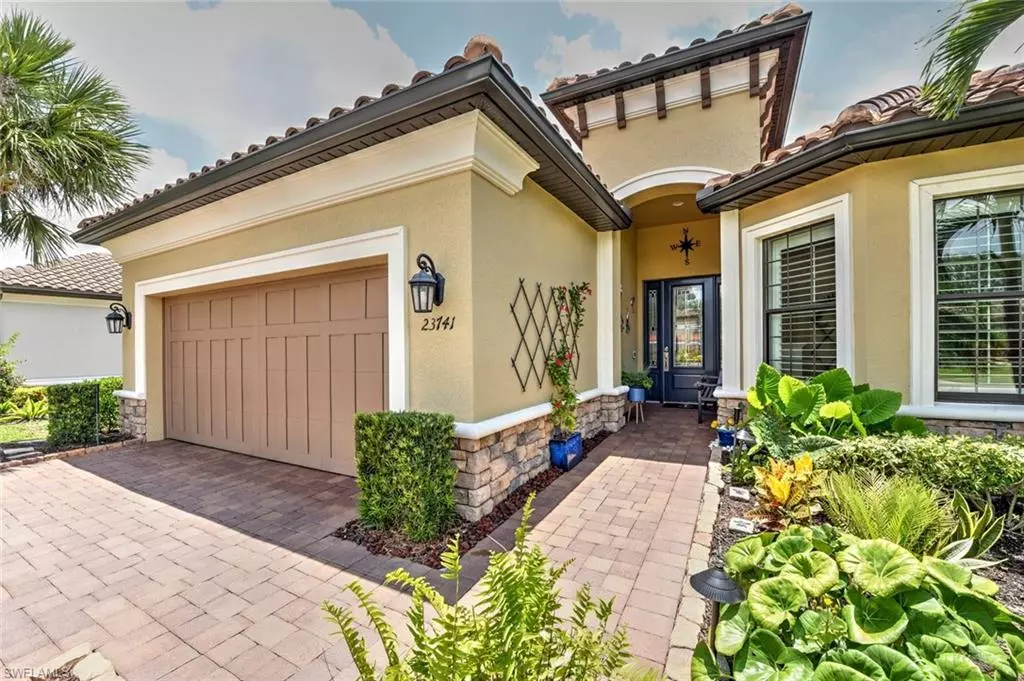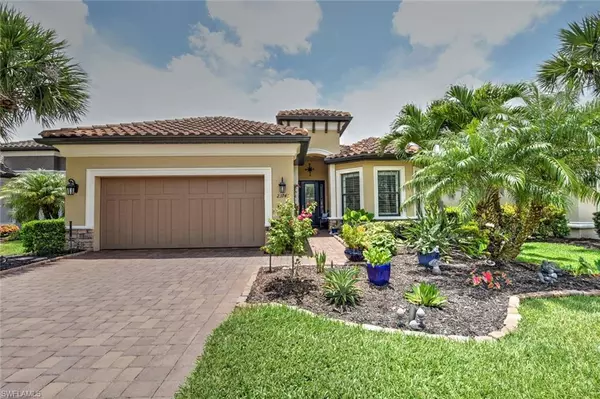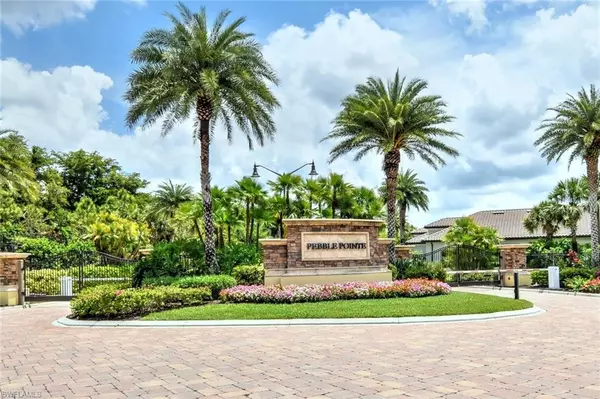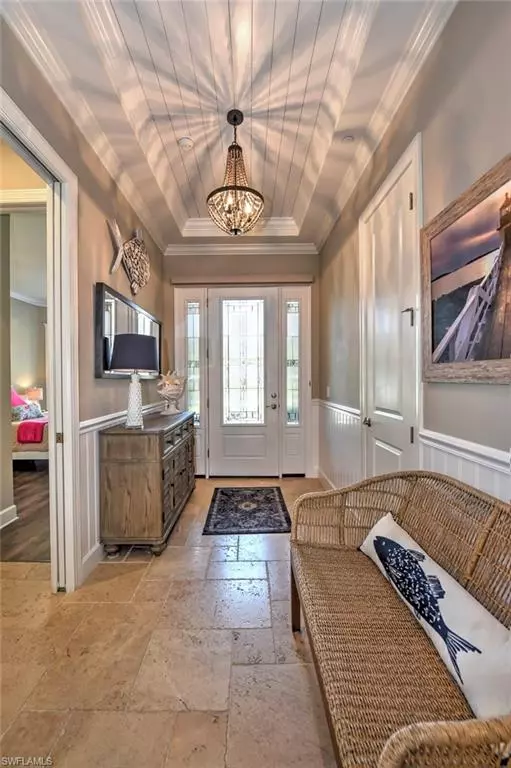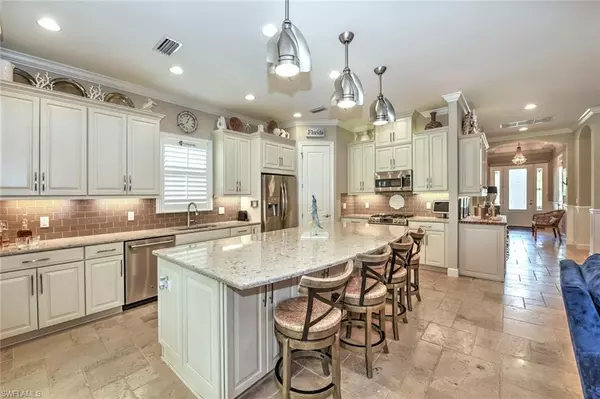$950,000
$984,000
3.5%For more information regarding the value of a property, please contact us for a free consultation.
3 Beds
3 Baths
2,334 SqFt
SOLD DATE : 08/17/2023
Key Details
Sold Price $950,000
Property Type Single Family Home
Sub Type Single Family Residence
Listing Status Sold
Purchase Type For Sale
Square Footage 2,334 sqft
Price per Sqft $407
Subdivision Pebble Pointe
MLS Listing ID 223046119
Sold Date 08/17/23
Bedrooms 3
Full Baths 3
HOA Y/N Yes
Originating Board Bonita Springs
Year Built 2017
Annual Tax Amount $5,627
Tax Year 2022
Lot Size 7,531 Sqft
Acres 0.1729
Property Description
This open concept well designed luxury 3-bedroom, 3-bathroom home lends itself to entertaining with friends and family with many beautiful outdoor living features. The upgraded kitchen with a separate prep island is definitely the hub of this home. It comes complete with granite, stainless steel gas appliances, 42” upper cabinets, butler pantry and lighting above and below the cabinets. DC fans throughout the home, plantation shutters, shiplap and breadboard, upgraded master closet all closet lighting, water spicket in lanai and garage. One of the guest bedrooms is an En-suite for privacy for your guest. Full home generator. It has a two-car garage with a 4 ft extension, garage storage units and shelves extended lanai with pool waterfall and amazing outdoor kitchen one of the largest Lanai's in the community. Beautifully crafted outdoor fireplace. Beautiful Pool area with pavers, upgraded tile floors throughout in main living areas luxury vinyl plank in bedrooms. Very popular floorplan in sought after location. Close to the airport, shopping, dining, entertainment and beaches. Make your appointment today.
Location
State FL
County Lee
Area The Brooks
Zoning MDP
Rooms
Bedroom Description First Floor Bedroom,Split Bedrooms
Dining Room Breakfast Bar, Dining - Family
Kitchen Island, Walk-In Pantry
Interior
Interior Features Pantry, Smoke Detectors, Tray Ceiling(s), Walk-In Closet(s)
Heating Central Electric
Flooring Laminate, Tile
Fireplaces Type Outside
Equipment Auto Garage Door, Cooktop - Gas, Dishwasher, Dryer, Microwave, Refrigerator/Freezer, Security System, Self Cleaning Oven, Washer, Washer/Dryer Hookup
Furnishings Partially
Fireplace Yes
Appliance Gas Cooktop, Dishwasher, Dryer, Microwave, Refrigerator/Freezer, Self Cleaning Oven, Washer
Heat Source Central Electric
Exterior
Exterior Feature Screened Lanai/Porch
Parking Features Attached
Garage Spaces 2.0
Pool Below Ground, Concrete, Gas Heat
Community Features Dog Park, Sidewalks, Street Lights, Gated
Amenities Available Dog Park, Sidewalk, Streetlight
Waterfront Description Lake
View Y/N Yes
View Lake, Landscaped Area
Roof Type Tile
Total Parking Spaces 2
Garage Yes
Private Pool Yes
Building
Lot Description Regular
Story 1
Water Central
Architectural Style Split Level, Single Family
Level or Stories 1
Structure Type Concrete Block,Stucco
New Construction No
Others
Pets Allowed Limits
Senior Community No
Pet Size 100
Tax ID 11-47-25-E2-34000.0620
Ownership Single Family
Security Features Security System,Gated Community,Smoke Detector(s)
Num of Pet 3
Read Less Info
Want to know what your home might be worth? Contact us for a FREE valuation!

Our team is ready to help you sell your home for the highest possible price ASAP

Bought with MVP Realty Associates LLC
GET MORE INFORMATION

REALTORS®

