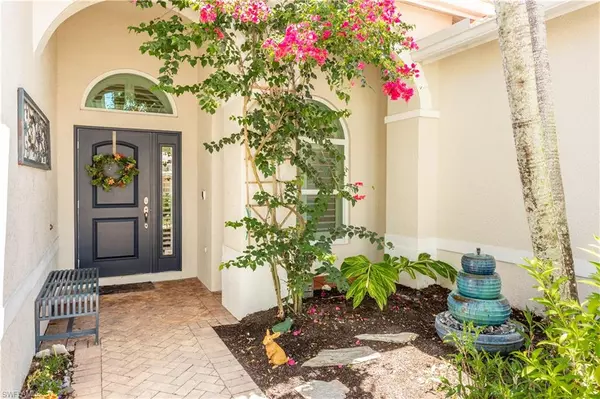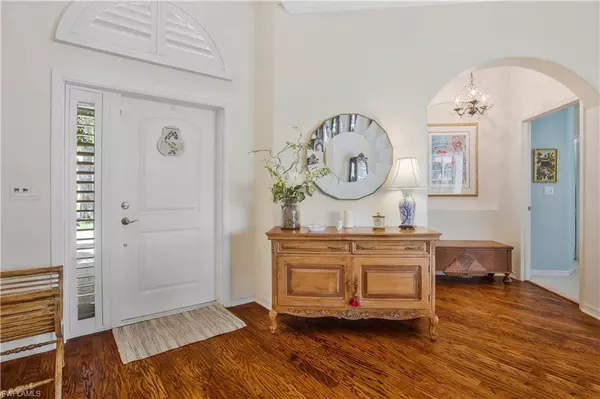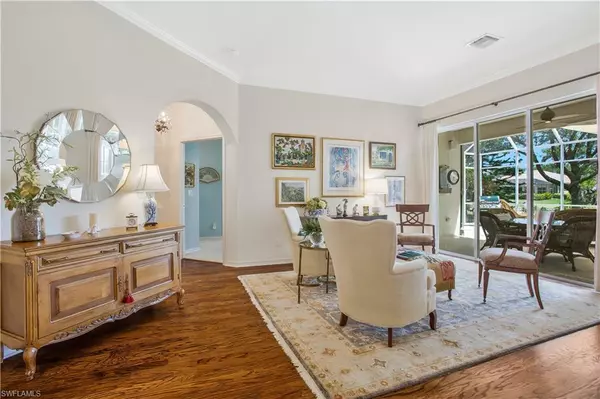$820,000
$849,000
3.4%For more information regarding the value of a property, please contact us for a free consultation.
4 Beds
3 Baths
2,565 SqFt
SOLD DATE : 08/07/2023
Key Details
Sold Price $820,000
Property Type Single Family Home
Sub Type Ranch,Single Family Residence
Listing Status Sold
Purchase Type For Sale
Square Footage 2,565 sqft
Price per Sqft $319
Subdivision Laurel Lakes
MLS Listing ID 223030049
Sold Date 08/07/23
Bedrooms 4
Full Baths 3
HOA Fees $168/qua
HOA Y/N Yes
Originating Board Florida Gulf Coast
Year Built 2005
Annual Tax Amount $2,300
Tax Year 2023
Lot Size 9,583 Sqft
Acres 0.22
Property Description
Nestled within the desirable Laurel Lakes community, this meticulously maintained four-bedroom, plus den home with three car garage and lake view is truly a unique and stunning find. The beautifully landscaped entryway, adorned with tropical plants and trees, provides an immediate air of elegance upon arrival. Inside, the split bedroom floor plan offers plenty of space for relaxation and entertainment, featuring a formal dining and living room for special occasions and a large family room for casual gatherings. The well-appointed kitchen boasts top-of-the-line features, such as beautiful cabinetry, quartz counters, and stainless steel appliances. High-volume ceilings, crown molding, hurricane windows, and a reverse osmosis system. The endless list of upgrades continues with all soft white LED lighting, hardwood floors, newer AC units, and a new water heater with a recirculation system. Laurel Lakes is a gated community that offers low HOA dues, a clubhouse, pool and spa, fitness room, basketball and tennis courts, and top-rated schools. Conveniently located near shops, dining, and Naples' best beaches.
Location
State FL
County Collier
Area Laurel Lakes
Rooms
Bedroom Description First Floor Bedroom,Master BR Ground,Split Bedrooms
Dining Room Dining - Living, Eat-in Kitchen
Kitchen Built-In Desk, Island
Interior
Interior Features Bar, Built-In Cabinets, Closet Cabinets, Laundry Tub, Smoke Detectors, Tray Ceiling(s), Walk-In Closet(s), Window Coverings
Heating Wall Unit
Flooring Tile, Wood
Equipment Auto Garage Door, Cooktop - Electric, Dishwasher, Disposal, Dryer, Microwave, Refrigerator, Refrigerator/Freezer, Refrigerator/Icemaker, Reverse Osmosis, Security System, Self Cleaning Oven, Smoke Detector, Warming Tray, Washer, Washer/Dryer Hookup, Water Treatment Owned
Furnishings Unfurnished
Fireplace No
Window Features Window Coverings
Appliance Electric Cooktop, Dishwasher, Disposal, Dryer, Microwave, Refrigerator, Refrigerator/Freezer, Refrigerator/Icemaker, Reverse Osmosis, Self Cleaning Oven, Warming Tray, Washer, Water Treatment Owned
Heat Source Wall Unit
Exterior
Exterior Feature Open Porch/Lanai, Screened Lanai/Porch
Parking Features Driveway Paved, Attached
Garage Spaces 3.0
Pool Community
Community Features Clubhouse, Pool, Fitness Center, Sidewalks, Street Lights, Tennis Court(s), Gated
Amenities Available Basketball Court, Clubhouse, Pool, Spa/Hot Tub, Fitness Center, Play Area, See Remarks, Sidewalk, Streetlight, Tennis Court(s)
Waterfront Description None
View Y/N Yes
View Landscaped Area, Pond, Water Feature
Roof Type Tile
Street Surface Paved
Porch Patio
Total Parking Spaces 3
Garage Yes
Private Pool No
Building
Lot Description Cul-De-Sac
Story 1
Water Central, Filter, Reverse Osmosis - Partial House
Architectural Style Ranch, Single Family
Level or Stories 1
Structure Type Concrete Block,Stucco
New Construction No
Schools
Elementary Schools Laurel Oaks
Middle Schools Oak Ridge
High Schools Gulf Coast
Others
Pets Allowed Yes
Senior Community No
Tax ID 54523006469
Ownership Single Family
Security Features Security System,Smoke Detector(s),Gated Community
Read Less Info
Want to know what your home might be worth? Contact us for a FREE valuation!

Our team is ready to help you sell your home for the highest possible price ASAP

Bought with Premier Sotheby's Int'l Realty
GET MORE INFORMATION

REALTORS®






