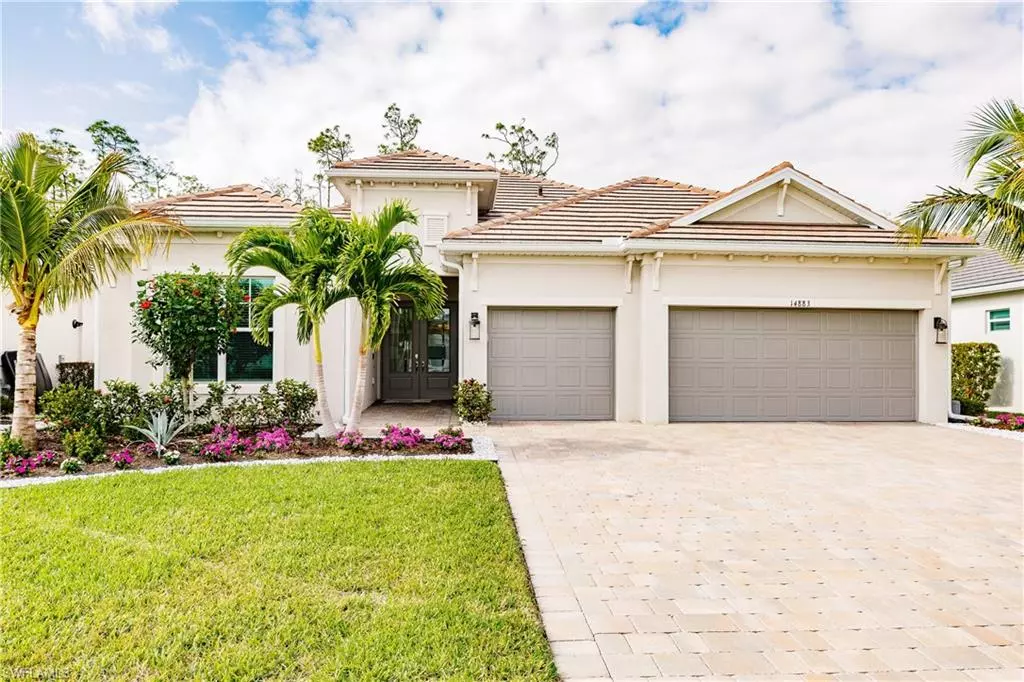$1,075,000
$1,199,900
10.4%For more information regarding the value of a property, please contact us for a free consultation.
3 Beds
3 Baths
2,434 SqFt
SOLD DATE : 08/09/2023
Key Details
Sold Price $1,075,000
Property Type Single Family Home
Sub Type Ranch,Single Family Residence
Listing Status Sold
Purchase Type For Sale
Square Footage 2,434 sqft
Price per Sqft $441
Subdivision Vista Wildblue
MLS Listing ID 223005871
Sold Date 08/09/23
Bedrooms 3
Full Baths 3
HOA Y/N Yes
Originating Board Florida Gulf Coast
Year Built 2020
Annual Tax Amount $9,686
Tax Year 2021
Lot Size 8,986 Sqft
Acres 0.2063
Property Description
Great opportunity to own a beautiful Summerville floorplan home with 3 Bedrooms+Den,3 full baths,3 car garage loaded with upgrades and exquisite features.Home is being offered fully furnished. This home needs to be seen to be appreciated; hardly lived in. The open floor plan is evident as you enter the home. Some of the upgrades included with the home are custom glass door at entrance, upgraded tile throughout the home, high tray ceilings with shiplap, nice built in features on family room wall, open kitchen with quartz countertops, custom cabinets and roll out drawers, ship lap on one wall in spare room and high end light fixtures and fans. The 3 car garage also features epoxy flooring and new garage railing.The outdoor private Lanai space features a panoramic picture window screen, full outdoor kitchen and upgraded LED lights on cage. Outdoor accent lighting in front yard and back and well appointed landscaping make for great curb appeal. You will love the lifestyle in WildBlue which offers over 800 acres of deep freshwater to enjoy kayaking & boating, plus a resort-style swimming pool and much more; close to shopping, dining, Airport, beaches & more! A must see before it goes!!
Location
State FL
County Lee
Area Wildblue
Zoning MPD
Rooms
Bedroom Description Master BR Sitting Area,Split Bedrooms
Dining Room Breakfast Bar, Dining - Living
Kitchen Gas Available, Island, Pantry
Interior
Interior Features Coffered Ceiling(s), Foyer, French Doors, Laundry Tub, Pantry, Pull Down Stairs, Tray Ceiling(s), Window Coverings
Heating Central Electric
Flooring Tile
Equipment Auto Garage Door, Cooktop, Cooktop - Gas, Dishwasher, Disposal, Dryer, Grill - Gas, Microwave, Refrigerator/Icemaker, Security System, Self Cleaning Oven, Smoke Detector, Tankless Water Heater, Wall Oven, Washer, Washer/Dryer Hookup, Wine Cooler
Furnishings Turnkey
Fireplace No
Window Features Window Coverings
Appliance Cooktop, Gas Cooktop, Dishwasher, Disposal, Dryer, Grill - Gas, Microwave, Refrigerator/Icemaker, Self Cleaning Oven, Tankless Water Heater, Wall Oven, Washer, Wine Cooler
Heat Source Central Electric
Exterior
Exterior Feature Screened Lanai/Porch, Built In Grill, Outdoor Kitchen
Parking Features Driveway Paved, Golf Cart, Attached
Garage Spaces 3.0
Pool Community, Below Ground, Concrete, Custom Upgrades, Equipment Stays, Gas Heat, Screen Enclosure
Community Features Clubhouse, Park, Pool, Fitness Center, Restaurant, Sidewalks, Street Lights, Tennis Court(s), Gated
Amenities Available Basketball Court, Beach - Private, Beauty Salon, Bike And Jog Path, Bocce Court, Clubhouse, Community Boat Dock, Community Boat Lift, Community Boat Ramp, Community Boat Slip, Park, Pool, Community Room, Spa/Hot Tub, Fitness Center, Internet Access, Marina, Pickleball, Play Area, Restaurant, Sauna, Sidewalk, Streetlight, Tennis Court(s), Underground Utility, Volleyball, Water Skiing
Waterfront Description None
View Y/N Yes
View Landscaped Area, Preserve
Roof Type Tile
Street Surface Paved
Total Parking Spaces 3
Garage Yes
Private Pool Yes
Building
Lot Description Regular
Building Description Concrete Block,Stucco, DSL/Cable Available
Story 1
Water Central
Architectural Style Ranch, Contemporary, Florida, Single Family
Level or Stories 1
Structure Type Concrete Block,Stucco
New Construction No
Others
Pets Allowed Yes
Senior Community No
Tax ID 20-46-26-L1-08000.1330
Ownership Single Family
Security Features Security System,Smoke Detector(s),Gated Community
Read Less Info
Want to know what your home might be worth? Contact us for a FREE valuation!

Our team is ready to help you sell your home for the highest possible price ASAP

Bought with DomainRealty.com LLC
GET MORE INFORMATION
REALTORS®






