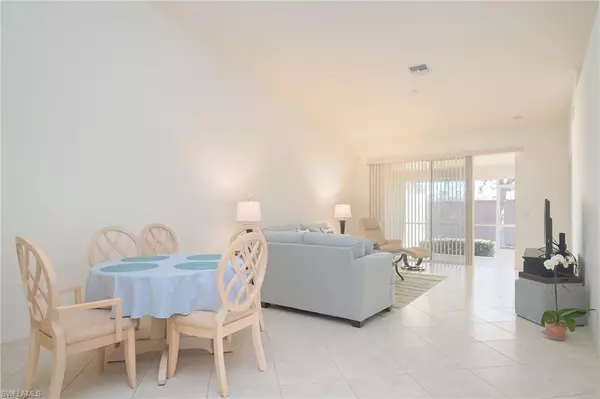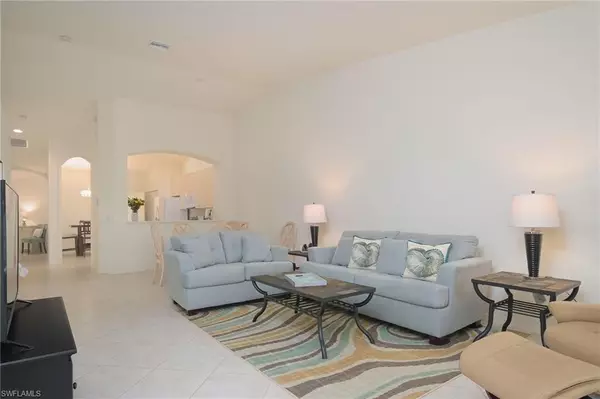$460,000
$364,900
26.1%For more information regarding the value of a property, please contact us for a free consultation.
3 Beds
2 Baths
1,765 SqFt
SOLD DATE : 07/21/2023
Key Details
Sold Price $460,000
Property Type Multi-Family
Sub Type Duplex,Villa Attached
Listing Status Sold
Purchase Type For Sale
Square Footage 1,765 sqft
Price per Sqft $260
Subdivision Burnt Store Isles
MLS Listing ID 223022502
Sold Date 07/21/23
Bedrooms 3
Full Baths 2
HOA Fees $635/mo
HOA Y/N No
Originating Board Florida Gulf Coast
Year Built 2010
Annual Tax Amount $3,265
Tax Year 2022
Property Description
Absolutely immaculate 3 bedroom 2 bath, 2 car garage home in Villa Grande in Burnt Store Isles. This lovely villa boasts cathedral ceilings, clean lines and a light color palette. For your comfort there is 2020 Rudd A/C. Hurricane shutters for windows, sliders and front door. Plus an Aprilaire media air clean purifier for your health! The great room with dining area is an open plan with sliders to the lanai. The eat-in kitchen includes hard surface counters, tall cabinets, 2022 Whirlpool refrigerator, updated Moen faucets and a large closet pantry. You will love the spacious owner’s bedroom, big walk-in closet and en-suite bath. The bath has tall ceilings with lots of natural light, split vanities and a large, tiled shower. The middle bedroom will make a comfortable den, office, exercise or music room. Guest bath and front guest room are ready for your family or friends. Relax on your private screened lanai with your morning coffee or evening drink. There is room to expand your lanai. Walk to the golf course, grocery, hair and nail salon, restaurants and pet store. Only a few minutes drive to quaint downtown shoppes.
Location
State FL
County Charlotte
Area Burnt Store Isles
Rooms
Bedroom Description First Floor Bedroom,Master BR Ground
Dining Room Dining - Living, Eat-in Kitchen
Kitchen Pantry
Interior
Interior Features Built-In Cabinets, Foyer, Pantry, Smoke Detectors, Vaulted Ceiling(s), Walk-In Closet(s)
Heating Central Electric
Flooring Carpet, Tile
Equipment Auto Garage Door, Dishwasher, Disposal, Dryer, Microwave, Range, Refrigerator/Icemaker, Security System, Self Cleaning Oven, Smoke Detector, Washer
Furnishings Unfurnished
Fireplace No
Appliance Dishwasher, Disposal, Dryer, Microwave, Range, Refrigerator/Icemaker, Self Cleaning Oven, Washer
Heat Source Central Electric
Exterior
Parking Features Driveway Paved, On Street, Attached
Garage Spaces 2.0
Pool Community, Below Ground, Concrete, Electric Heat
Community Features Pool, Street Lights
Amenities Available Pool, Community Room, Spa/Hot Tub, Streetlight
Waterfront Description None
View Y/N No
View Privacy Wall
Roof Type Tile
Street Surface Paved
Total Parking Spaces 2
Garage Yes
Private Pool Yes
Building
Lot Description Regular
Building Description Concrete Block,Stucco, DSL/Cable Available
Story 1
Water Central
Architectural Style Duplex, Villa Attached
Level or Stories 1
Structure Type Concrete Block,Stucco
New Construction No
Schools
Elementary Schools Sally Jones
Middle Schools Punta Gorda Ms
High Schools Punta Gorda Hs
Others
Pets Allowed Limits
Senior Community No
Pet Size 2
Tax ID 412320577044
Ownership Condo
Security Features Security System,Smoke Detector(s)
Num of Pet 50
Read Less Info
Want to know what your home might be worth? Contact us for a FREE valuation!

Our team is ready to help you sell your home for the highest possible price ASAP

Bought with Michael Saunders & Company
GET MORE INFORMATION

REALTORS®






