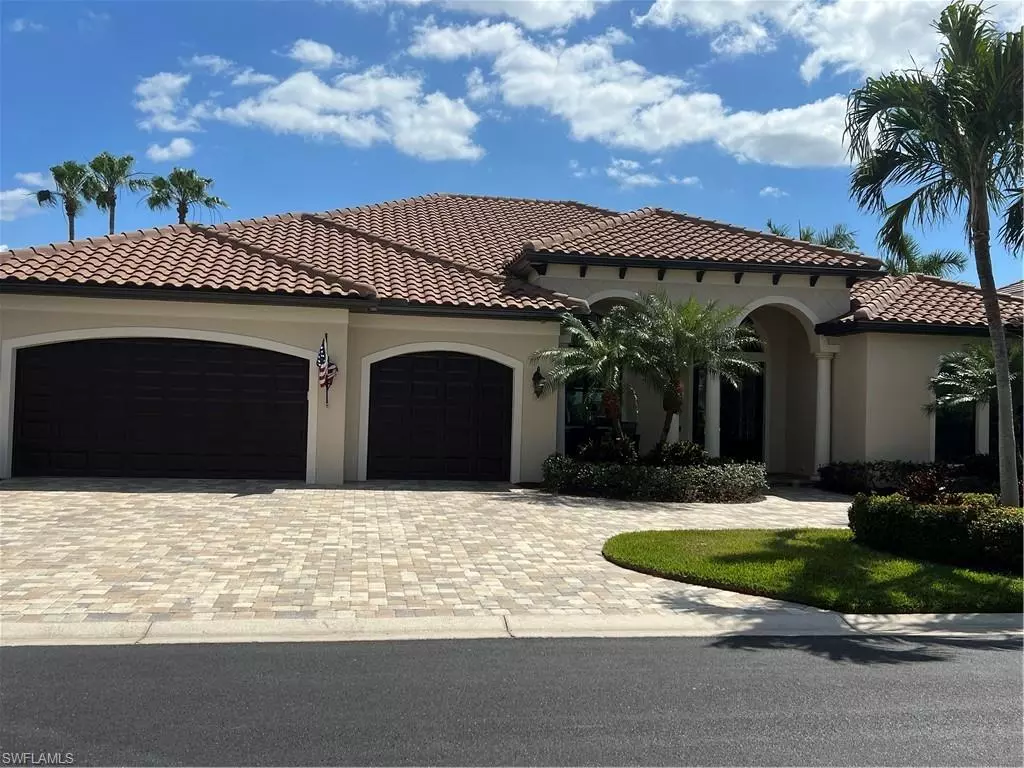$2,100,000
$2,300,000
8.7%For more information regarding the value of a property, please contact us for a free consultation.
4 Beds
3 Baths
3,285 SqFt
SOLD DATE : 07/18/2023
Key Details
Sold Price $2,100,000
Property Type Single Family Home
Sub Type Ranch,Single Family Residence
Listing Status Sold
Purchase Type For Sale
Square Footage 3,285 sqft
Price per Sqft $639
Subdivision Seaside Estates
MLS Listing ID 223022610
Sold Date 07/18/23
Bedrooms 4
Full Baths 3
HOA Fees $50/ann
HOA Y/N Yes
Originating Board Florida Gulf Coast
Year Built 2011
Annual Tax Amount $10,368
Tax Year 2021
Lot Size 0.312 Acres
Acres 0.312
Property Description
Immaculate estate home located in the Seaside Estates in Gulf Harbour Yacht & Country Club.This 4 bedroom + den,3 full bath,3 car garage boasts over 3200 sq. ft. of living area. As you walk thruogh the double etched glass front doors you will find soaring ceiling,triple tray ceilings & an open concept.The kitchen has solid wood cabinerty,granite countertops, soft close doors and drawers,SS appli. & an island that has a zip code of it's own.A wet bar is just steps away.The walls of glass across the back of the home pocket back to let you experience true indoor/outdoor living.The lanai,under truss is fabulous for entertaining as it has a grill,sink, fireplace.The views of the 17th fairway are spectacular!The split floorplan has a massive master ensuite that has access to the lanai & a bathroom offering comfort height dual vanities,separate soaking tub,walk in shower,private water closet.Office/den has wood floors & coffered ceiling.On the opposite side of the home you will find 3 oversized bedrooms,full bath.Solid wood doors throughout.2 new A/C 2021.Tankless HWH, whole house sound system.No stone has been left unturned in the design and quality of this home.
Location
State FL
County Lee
Area Gulf Harbour Yacht And Country Club
Zoning PUD
Rooms
Bedroom Description Split Bedrooms
Dining Room Breakfast Bar, Breakfast Room
Kitchen Gas Available, Walk-In Pantry
Interior
Interior Features Coffered Ceiling(s), Fireplace, French Doors, Laundry Tub, Pantry, Smoke Detectors, Wired for Sound, Tray Ceiling(s), Walk-In Closet(s), Wet Bar
Heating Central Electric
Flooring Carpet, Tile, Wood
Equipment Auto Garage Door, Cooktop - Gas, Dishwasher, Dryer, Microwave, Security System, Self Cleaning Oven, Smoke Detector, Warming Tray, Washer, Wine Cooler
Furnishings Unfurnished
Fireplace Yes
Appliance Gas Cooktop, Dishwasher, Dryer, Microwave, Self Cleaning Oven, Warming Tray, Washer, Wine Cooler
Heat Source Central Electric
Exterior
Exterior Feature Dock Lease, Dock Purchase, Open Porch/Lanai, Outdoor Kitchen
Parking Features Attached
Garage Spaces 3.0
Pool Below Ground
Community Features Fitness Center, Golf, Putting Green, Restaurant, Street Lights, Tennis Court(s), Gated
Amenities Available Beach - Private, Bocce Court, Fitness Center, Full Service Spa, Golf Course, Marina, Private Membership, Putting Green, Restaurant, Sauna, Streetlight, Tennis Court(s)
Waterfront Description None
View Y/N Yes
View Golf Course
Roof Type Tile
Total Parking Spaces 3
Garage Yes
Private Pool Yes
Building
Lot Description Regular
Story 1
Water Central
Architectural Style Ranch, Single Family
Level or Stories 1
Structure Type Concrete Block,Stucco
New Construction No
Others
Pets Allowed Limits
Senior Community No
Tax ID 29-45-24-19-00000.0170
Ownership Single Family
Security Features Security System,Smoke Detector(s),Gated Community
Num of Pet 4
Read Less Info
Want to know what your home might be worth? Contact us for a FREE valuation!

Our team is ready to help you sell your home for the highest possible price ASAP

Bought with John R. Wood Properties
GET MORE INFORMATION

REALTORS®


