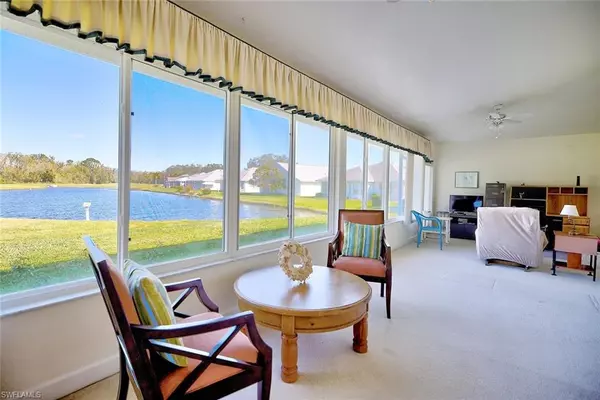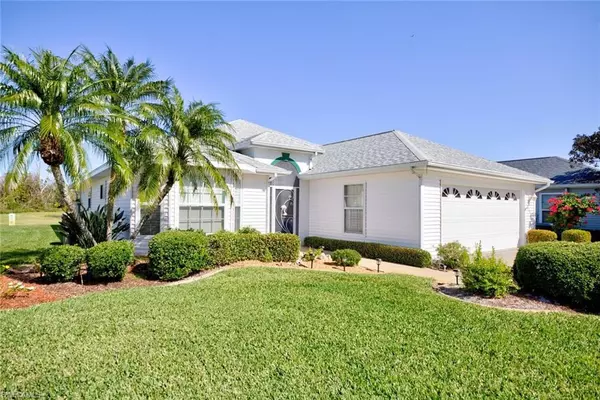$264,900
$264,900
For more information regarding the value of a property, please contact us for a free consultation.
2 Beds
2 Baths
1,877 SqFt
SOLD DATE : 07/18/2023
Key Details
Sold Price $264,900
Property Type Single Family Home
Sub Type Ranch,Single Family Residence
Listing Status Sold
Purchase Type For Sale
Square Footage 1,877 sqft
Price per Sqft $141
MLS Listing ID 223010097
Sold Date 07/18/23
Bedrooms 2
Full Baths 2
HOA Y/N Yes
Originating Board Florida Gulf Coast
Year Built 1995
Annual Tax Amount $1,511
Tax Year 2022
Lot Size 6,098 Sqft
Acres 0.14
Property Description
Fully furnished Highlands Ridge home has one of the best views of the South Course and beautiful pond! Screened entry. As you enter the front door your eyes will immediately be drawn to gorgeous hardwood floors as well as straight through the house to the wall of windows giving you a panoramic view of the pond! The vaulted ceilings and decorative plant shelves are a nice feature. The guest bed and bath have the ability to be "closed off" with a pocket door - essentially have two master suites! Spacious kitchen w/ a huge pantry closet to house groceries & those smaller kitchen/household appliances. Tons of cabinet and counterspace here making this kitchen a dream to prepare meals in and/or entertain. The dining area has a window overlooking the pond and there is also direct access to the family/Florida room. Lots of windows making every room nice and bright! Luxurious oversized master bedroom also offers direct access to the family/Florida room as well as a big walk in closet. Huge master on-suite with his and her sinks, lots of counterspace, and a walk in shower. Indoor laundry room with cabinets offering additional storage. Attached 2 car garage with workshop/golf cart area.
Location
State FL
County Highlands
Area Not Applicable
Rooms
Bedroom Description Master BR Sitting Area,Split Bedrooms,Two Master Suites
Dining Room Breakfast Bar, Formal
Kitchen Built-In Desk, Pantry
Interior
Interior Features Vaulted Ceiling(s)
Heating Central Electric
Flooring Carpet, Tile, Wood
Equipment Auto Garage Door, Cooktop - Electric, Dishwasher, Dryer, Microwave, Range, Washer
Furnishings Furnished
Fireplace No
Appliance Electric Cooktop, Dishwasher, Dryer, Microwave, Range, Washer
Heat Source Central Electric
Exterior
Parking Features 2 Assigned, Driveway Paved, Golf Cart, Attached
Garage Spaces 2.0
Pool Community
Community Features Clubhouse, Pool, Golf, Tennis Court(s), Gated
Amenities Available Clubhouse, Pool, Community Room, Spa/Hot Tub, Golf Course, Guest Room, Internet Access, Shuffleboard Court, Tennis Court(s)
Waterfront Description Fresh Water
View Y/N Yes
View Golf Course, Pond
Roof Type Shingle
Street Surface Paved
Total Parking Spaces 2
Garage Yes
Private Pool No
Building
Lot Description Regular
Story 1
Water Central
Architectural Style Ranch, Single Family
Level or Stories 1
Structure Type Wood Frame,Vinyl Siding
New Construction No
Others
Pets Allowed Yes
Senior Community No
Tax ID C-08-34-29-060-0000-2400
Ownership Single Family
Security Features Gated Community
Read Less Info
Want to know what your home might be worth? Contact us for a FREE valuation!

Our team is ready to help you sell your home for the highest possible price ASAP

Bought with Coldwell Banker Realty
GET MORE INFORMATION

REALTORS®






