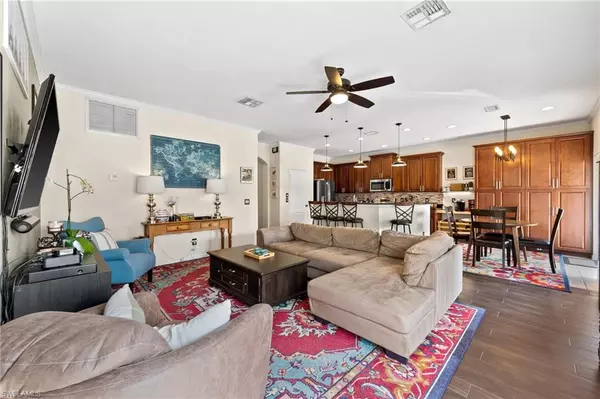$550,000
$550,000
For more information regarding the value of a property, please contact us for a free consultation.
4 Beds
3 Baths
2,450 SqFt
SOLD DATE : 07/07/2023
Key Details
Sold Price $550,000
Property Type Single Family Home
Sub Type 2 Story,Single Family Residence
Listing Status Sold
Purchase Type For Sale
Square Footage 2,450 sqft
Price per Sqft $224
Subdivision Promenade West
MLS Listing ID 223036875
Sold Date 07/07/23
Bedrooms 4
Full Baths 2
Half Baths 1
HOA Fees $127/qua
HOA Y/N Yes
Originating Board Florida Gulf Coast
Year Built 2006
Annual Tax Amount $5,456
Tax Year 2022
Lot Size 7,448 Sqft
Acres 0.171
Property Description
2852 Via Campania St., your new address! This stunning property is located in the highly sought after gated community of The Forum. With over 2,400 SQ FT and offering 4 beds + den, 2.5 bathrooms & a 2 car garage, it provides ample space for entertaining guests or spending time with family. As soon as you step inside your new home, you'll notice how much natural light flows in from all angles. The living room boasts high ceilings and large windows, giving you a great view of your oversized, open lanai and pool. The kitchen comes fully equipped with granite counters, wood cabinets, a neutral backsplash and S/S appliances. Downstairs you'll find the den w/ attached half bath that opens to the pool area. Upstairs you'll find plenty of space w/ 4 beds & 2 baths. The Master bedroom is very large w/ tray ceiling, laminate flooring & massive windows overlooking your meticulously landscaped backyard. The Master bath has a large, walk-in shower and dual sinks. The guest bedrooms won't disappoint, with plenty of room to move around! The guest bathroom has a combo tub/shower w/ hard top counters and dual sinks. Close to shopping, dining, I-75 and more! At this price, it's time to move.
Location
State FL
County Lee
Area The Forum
Rooms
Bedroom Description Master BR Upstairs,Split Bedrooms
Dining Room Breakfast Bar, Dining - Family, Formal
Kitchen Island, Pantry
Interior
Interior Features Built-In Cabinets, Pantry, Smoke Detectors
Heating Central Electric
Flooring Laminate, Tile
Equipment Auto Garage Door, Dishwasher, Disposal, Dryer, Microwave, Range, Refrigerator/Icemaker, Self Cleaning Oven, Washer/Dryer Hookup
Furnishings Unfurnished
Fireplace No
Appliance Dishwasher, Disposal, Dryer, Microwave, Range, Refrigerator/Icemaker, Self Cleaning Oven
Heat Source Central Electric
Exterior
Exterior Feature Open Porch/Lanai
Parking Features Driveway Paved, Attached
Garage Spaces 2.0
Fence Fenced
Pool Below Ground, Concrete, Equipment Stays
Community Features Sidewalks, Street Lights, Gated
Amenities Available Sidewalk, Streetlight
Waterfront Description None
View Y/N Yes
View Landscaped Area
Roof Type Tile
Street Surface Paved
Porch Patio
Total Parking Spaces 2
Garage Yes
Private Pool Yes
Building
Lot Description Regular
Building Description Concrete Block,Stucco, DSL/Cable Available
Story 2
Water Central
Architectural Style Two Story, Single Family
Level or Stories 2
Structure Type Concrete Block,Stucco
New Construction No
Schools
Elementary Schools School Choice
Middle Schools School Choice
High Schools School Choice
Others
Pets Allowed Limits
Senior Community No
Pet Size 100
Tax ID 22-44-25-P3-00800.2900
Ownership Single Family
Security Features Gated Community,Smoke Detector(s)
Num of Pet 3
Read Less Info
Want to know what your home might be worth? Contact us for a FREE valuation!

Our team is ready to help you sell your home for the highest possible price ASAP

Bought with Sunshine Relocation Realty Inc
GET MORE INFORMATION
REALTORS®






