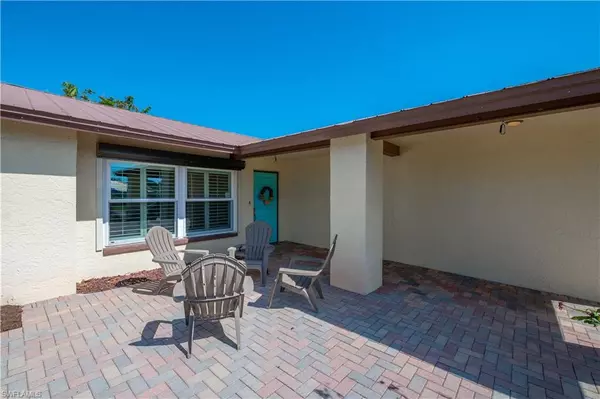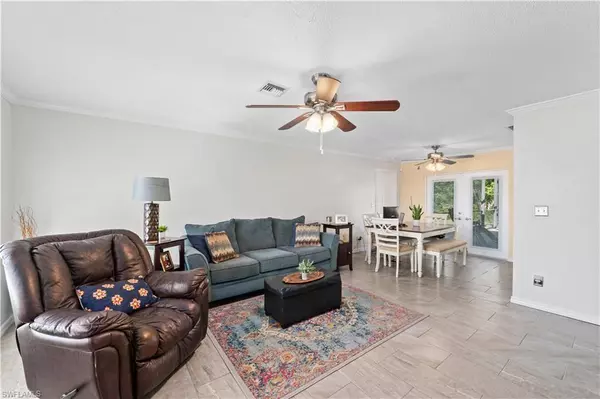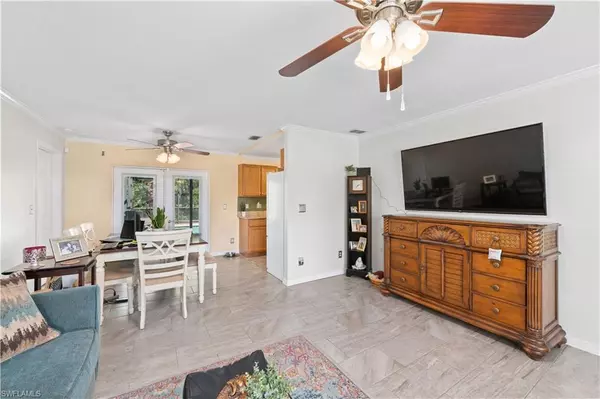$430,000
$460,000
6.5%For more information regarding the value of a property, please contact us for a free consultation.
3 Beds
2 Baths
1,378 SqFt
SOLD DATE : 07/10/2023
Key Details
Sold Price $430,000
Property Type Single Family Home
Sub Type Ranch,Single Family Residence
Listing Status Sold
Purchase Type For Sale
Square Footage 1,378 sqft
Price per Sqft $312
Subdivision Whiskey Creek Club Estates
MLS Listing ID 223011567
Sold Date 07/10/23
Bedrooms 3
Full Baths 2
HOA Fees $4/ann
HOA Y/N Yes
Originating Board Florida Gulf Coast
Year Built 1980
Annual Tax Amount $3,113
Tax Year 2022
Lot Size 10,759 Sqft
Acres 0.247
Property Description
WHISKEY CREEK - NOT in a flood zone. This is a 3 bedroom POOL home - split floor plan with Hurricane impact windows, french doors with roll-down shutters, decorative plantation shutters, crown moulding, updated bathrooms. Granite countertops in the kitchen and bathrooms. NEW POOL SCREEN 3/22/2023. POOL NEW in 2012. WELL & SPRINKLER SYSTEM! Tile Flooring through out the home. Brick-paver front patio, and lanai both perfect for relaxing or entertaining. Brick-paver driveway too. Metal roof. Very Private fenced back yard setting. Owner does carry flood insurance < $650/yr (not required and transferable). Voluntary Association. Whiskey Creek Country Club is open to the public (dining and golf) and offers memberships. Convenient to schools, dining, and the beaches Whiskey Creek is an active community with bike and walking areas. Also - golf carts are allowed throughout the community. Be sure to see this home before making a buying decision.
Location
State FL
County Lee
Area Whiskey Creek
Zoning RS-1
Rooms
Bedroom Description Master BR Ground,Split Bedrooms
Dining Room Dining - Living
Interior
Interior Features French Doors, Walk-In Closet(s), Window Coverings
Heating Central Electric
Flooring Tile
Equipment Auto Garage Door, Dishwasher, Disposal, Microwave, Range, Refrigerator/Icemaker, Washer
Furnishings Unfurnished
Fireplace No
Window Features Window Coverings
Appliance Dishwasher, Disposal, Microwave, Range, Refrigerator/Icemaker, Washer
Heat Source Central Electric
Exterior
Exterior Feature Screened Lanai/Porch
Parking Features Attached
Garage Spaces 2.0
Fence Fenced
Pool Below Ground, Concrete, Screen Enclosure
Amenities Available Underground Utility
Waterfront Description None
View Y/N Yes
View Landscaped Area
Roof Type Metal
Porch Patio
Total Parking Spaces 2
Garage Yes
Private Pool Yes
Building
Lot Description Regular
Story 1
Water Central
Architectural Style Ranch, Single Family
Level or Stories 1
Structure Type Concrete Block,Stucco
New Construction No
Schools
Middle Schools School Choice
High Schools School Choice
Others
Pets Allowed Yes
Senior Community No
Tax ID 15-45-24-08-000BB.0340
Ownership Single Family
Read Less Info
Want to know what your home might be worth? Contact us for a FREE valuation!

Our team is ready to help you sell your home for the highest possible price ASAP

Bought with Coldwell Banker Realty
GET MORE INFORMATION

REALTORS®






