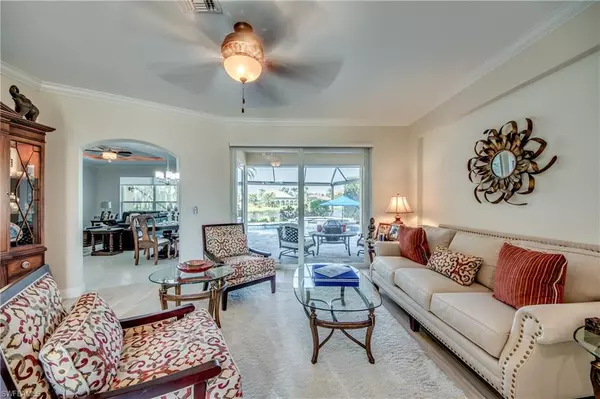$1,050,000
$1,100,000
4.5%For more information regarding the value of a property, please contact us for a free consultation.
5 Beds
5 Baths
3,129 SqFt
SOLD DATE : 06/16/2023
Key Details
Sold Price $1,050,000
Property Type Single Family Home
Sub Type 2 Story,Single Family Residence
Listing Status Sold
Purchase Type For Sale
Square Footage 3,129 sqft
Price per Sqft $335
Subdivision Mcgregor Reserve
MLS Listing ID 223019045
Sold Date 06/16/23
Bedrooms 5
Full Baths 3
Half Baths 2
HOA Fees $74
HOA Y/N Yes
Originating Board Florida Gulf Coast
Year Built 2003
Annual Tax Amount $7,087
Tax Year 2021
Lot Size 0.280 Acres
Acres 0.28
Property Description
A rare offering in the prestigious and sought-after community of McGREGOR RESERVE! Central to everything that is Ft. Myers including Page Field Executive Airport, the prestigious schools of Canterbury & Bishop Verot High, this fully updated pool home offers 5 bedrooms, 5 bathrooms (3/2) nestled on the lake for stunning sunsets. The large, well-appointed kitchen with a dining nook opens to the family room that is spacious, yet intimate. The home is designed for entertaining with a formal living & dining room space that opens to the pool area and large outdoor space. Perfect for executive entertaining. The home has FULL IMPACT windows and doors, PLUS additional shutters around lanai for added storm protection. The home has a NEW TILE ROOF that handled hurricane with zero issue. Further, the home has: 2 commercial water heaters, 2 zones AC with remote access, Plantation Shutters alongside Hunter Douglas remote controlled blinds, a 15,000 watt Generac generator with hook-up, 4 unit front loader washers/dryer, and SO much more. *Room sizes are approximate. McGREGOR RESERVE is a charming community where every home is unique. Call for your private tour today!
Location
State FL
County Lee
Area Mcgregor Reserve
Zoning PUD
Rooms
Bedroom Description Master BR Ground,Split Bedrooms
Dining Room Breakfast Bar, Dining - Living, Eat-in Kitchen, Formal
Kitchen Built-In Desk, Island
Interior
Interior Features Closet Cabinets, Coffered Ceiling(s), Foyer, Laundry Tub, Pull Down Stairs, Smoke Detectors, Wired for Sound, Tray Ceiling(s), Volume Ceiling, Walk-In Closet(s), Window Coverings
Heating Central Electric, Zoned
Flooring Carpet, Tile
Equipment Auto Garage Door, Dishwasher, Disposal, Dryer, Generator, Microwave, Range, Refrigerator/Freezer, Safe, Smoke Detector, Washer, Washer/Dryer Hookup
Furnishings Unfurnished
Fireplace No
Window Features Window Coverings
Appliance Dishwasher, Disposal, Dryer, Microwave, Range, Refrigerator/Freezer, Safe, Washer
Heat Source Central Electric, Zoned
Exterior
Exterior Feature Open Porch/Lanai, Screened Lanai/Porch
Parking Features Driveway Paved, Attached
Garage Spaces 3.0
Fence Fenced
Pool Community, Pool/Spa Combo, Below Ground, Concrete, Custom Upgrades, Equipment Stays, Electric Heat, Pool Bath, Screen Enclosure
Community Features Clubhouse, Pool, Dog Park, Gated
Amenities Available Clubhouse, Pool, Dog Park
Waterfront Description Lake
View Y/N Yes
View Lake, Water, Water Feature
Roof Type Tile
Street Surface Paved
Porch Patio
Total Parking Spaces 3
Garage Yes
Private Pool Yes
Building
Lot Description Irregular Lot, Oversize
Building Description Concrete Block,Wood Frame,Stucco, DSL/Cable Available
Story 2
Water Central
Architectural Style Two Story, Traditional, Single Family
Level or Stories 2
Structure Type Concrete Block,Wood Frame,Stucco
New Construction No
Schools
Middle Schools Choice/Canterbury
High Schools Choice/Bishop Verot
Others
Pets Allowed Limits
Senior Community No
Tax ID 35-44-24-P4-02800.1180
Ownership Single Family
Security Features Smoke Detector(s),Gated Community
Read Less Info
Want to know what your home might be worth? Contact us for a FREE valuation!

Our team is ready to help you sell your home for the highest possible price ASAP

Bought with EXP Realty LLC
GET MORE INFORMATION
REALTORS®






