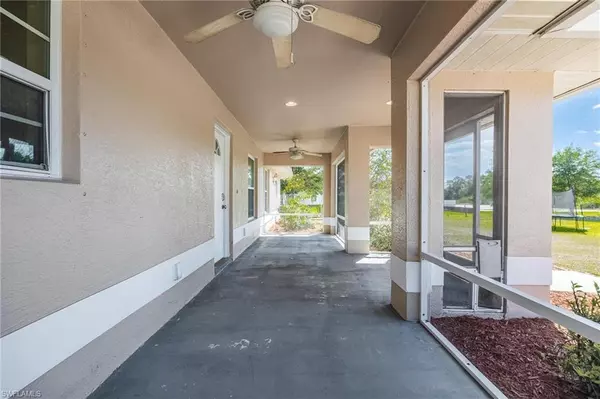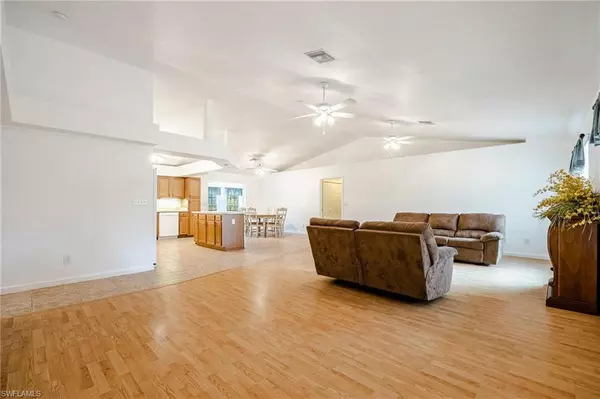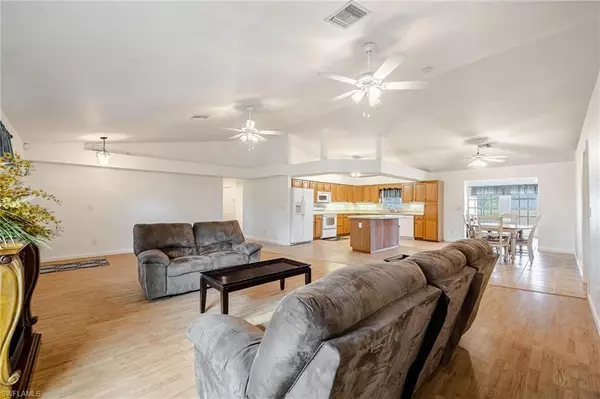$440,000
$440,000
For more information regarding the value of a property, please contact us for a free consultation.
3 Beds
2 Baths
2,738 SqFt
SOLD DATE : 06/16/2023
Key Details
Sold Price $440,000
Property Type Single Family Home
Sub Type Ranch,Single Family Residence
Listing Status Sold
Purchase Type For Sale
Square Footage 2,738 sqft
Price per Sqft $160
Subdivision Wheelers Subd
MLS Listing ID 223022653
Sold Date 06/16/23
Bedrooms 3
Full Baths 2
HOA Y/N No
Originating Board Florida Gulf Coast
Year Built 2006
Annual Tax Amount $3,322
Tax Year 2022
Lot Size 1.250 Acres
Acres 1.25
Property Description
1.25 acres, over 2,700 sq. ft. of living space, two kitchens and a 25x30 detached garage! Located in Hendry County, just over the Lee County line. This home features open concept living, two living rooms, two kitchens and two screened in patio areas. Tile and laminate flooring throughout. 36" door openings and handicap toilets to assist those needing a wheelchair. The interior was repainted in 2022 and the exterior was painted in 2020. The roof was replaced in 2018. Whole house generator hook up! The hot water heater is only 1 year old. The main kitchen features an island, plenty of cabinet and countertop space and a reverse osmosis hooked up to the ice maker and under the sink. The second kitchen is located off the attached garage and ideal for entertaining, running a baking business or just simply keeping the mess out of your main house and living space! The detached garage is big enough to park in and store your toys. The shop has power as well. The property is completely fenced. The septic was recently pumped, re-screened in 2022, foam insulation for lower electric bills! This property has so much potential and so much to offer. Come see it for yourself!
Location
State FL
County Hendry
Area Wheelers Subd
Rooms
Dining Room Dining - Family
Kitchen Island
Interior
Interior Features Built-In Cabinets, Cathedral Ceiling(s), Closet Cabinets, Multi Phone Lines, Pantry, Pull Down Stairs, Smoke Detectors, Volume Ceiling, Walk-In Closet(s)
Heating Central Electric
Flooring Laminate, Tile
Equipment Auto Garage Door, Dishwasher, Disposal, Dryer, Microwave, Range, Refrigerator/Freezer, Reverse Osmosis, Satellite Dish, Security System, Self Cleaning Oven, Smoke Detector, Washer, Water Treatment Owned
Furnishings Unfurnished
Fireplace No
Appliance Dishwasher, Disposal, Dryer, Microwave, Range, Refrigerator/Freezer, Reverse Osmosis, Self Cleaning Oven, Washer, Water Treatment Owned
Heat Source Central Electric
Exterior
Exterior Feature Screened Lanai/Porch, Storage
Parking Features Driveway Paved, Paved, Attached
Garage Spaces 2.0
Fence Fenced
Amenities Available None
Waterfront Description None
View Y/N Yes
View Trees/Woods
Roof Type Shingle
Porch Patio
Total Parking Spaces 2
Garage Yes
Private Pool No
Building
Lot Description Oversize
Story 1
Sewer Septic Tank
Water Well
Architectural Style Ranch, Single Family
Level or Stories 1
Structure Type Concrete Block,Stucco
New Construction No
Others
Pets Allowed Yes
Senior Community No
Tax ID 1-28-44-18-A00-0062.0100
Ownership Single Family
Security Features Security System,Smoke Detector(s)
Read Less Info
Want to know what your home might be worth? Contact us for a FREE valuation!

Our team is ready to help you sell your home for the highest possible price ASAP

Bought with Experience Real Estate Group L
GET MORE INFORMATION

REALTORS®






