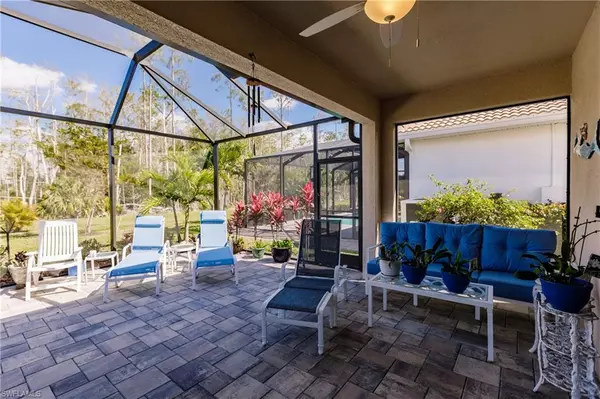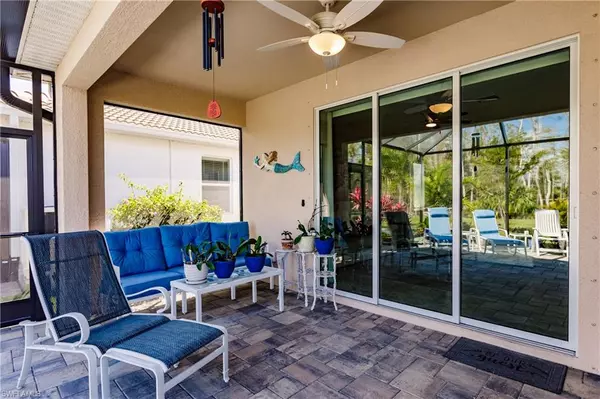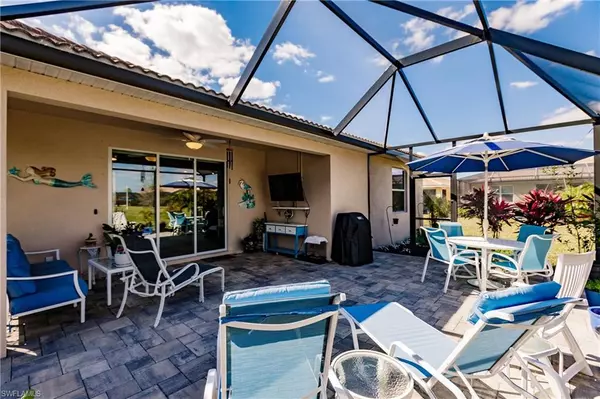$560,000
$575,000
2.6%For more information regarding the value of a property, please contact us for a free consultation.
3 Beds
3 Baths
1,852 SqFt
SOLD DATE : 06/05/2023
Key Details
Sold Price $560,000
Property Type Single Family Home
Sub Type Ranch,Single Family Residence
Listing Status Sold
Purchase Type For Sale
Square Footage 1,852 sqft
Price per Sqft $302
Subdivision Prato At Pelican Preserve
MLS Listing ID 223011688
Sold Date 06/05/23
Bedrooms 3
Full Baths 3
HOA Fees $205/qua
HOA Y/N Yes
Originating Board Florida Gulf Coast
Year Built 2019
Annual Tax Amount $6,344
Tax Year 2021
Lot Size 7,779 Sqft
Acres 0.1786
Property Description
PRICED TO SELL! TOTALLY OPEN CONCEPT! YOU MUST SEE THIS HOME IN PERSON TO TRULY APPRECIATE IT'S BEAUTY! SHOWS LIKE A MODEL HOME! TRUE 3 BEDROOM/3 BATH! Crown Molding throughout the main areas of the home! Tile flooring everywhere except the master which has upgraded carpet for comfort. Home is adorned with Amazing Updated Lighting & Fans which creates a very Modern & Floridian Decor. UPDATES: Kitchen: Soft Close Drawers & Pull Outs, Reverse Osmosis, One Level Island w/Granite, White Cabinets & Walk-in Pantry! Living Room: Hunter Douglas Blinds & Modern Style Lighting! Master: 2 Large Closets, Walk-in Shower & Separate Tub! Guest Bedroom #1 has a Bathroom with a Shower/Tub. Guest Bedroom #2 is large enough for a Queen-Sized Bed! Extended Lanai with Plenty of Room for a Pool & 2 Car Garage with Epoxy Flooring! Home is Elegantly Decorated & the Furniture is Negotiable! Home has been Painted in the Highly Desired Light Gray Tone! MUST SEE TO APPRECIATE! IT'S SIMPLY BEAUTIFUL! All of this located in Pelican Preserve, one of the top 55+ communities in the U.S.plus near SWFL Intl. Airport! Welcome to Paradise where Pelican Residents say: "IF YOU DON'T HAVE ANYTHING TO DO, IT'S YOUR FAULT!
Location
State FL
County Lee
Area Pelican Preserve
Zoning SDA
Rooms
Bedroom Description Split Bedrooms
Dining Room Dining - Living
Kitchen Island, Walk-In Pantry
Interior
Interior Features Built-In Cabinets, Foyer, Pantry, Smoke Detectors, Walk-In Closet(s)
Heating Central Electric
Flooring Carpet, Tile
Equipment Auto Garage Door, Dishwasher, Disposal, Dryer, Microwave, Range, Refrigerator/Freezer, Refrigerator/Icemaker, Reverse Osmosis, Self Cleaning Oven, Smoke Detector, Washer
Furnishings Unfurnished
Fireplace No
Appliance Dishwasher, Disposal, Dryer, Microwave, Range, Refrigerator/Freezer, Refrigerator/Icemaker, Reverse Osmosis, Self Cleaning Oven, Washer
Heat Source Central Electric
Exterior
Exterior Feature Screened Lanai/Porch
Parking Features Driveway Paved, Under Bldg Closed, Attached
Garage Spaces 2.0
Pool Community
Community Features Clubhouse, Park, Pool, Dog Park, Fitness Center, Fishing, Golf, Lakefront Beach, Putting Green, Restaurant, Sidewalks, Street Lights, Tennis Court(s), Gated
Amenities Available Basketball Court, Beach - Private, Bike And Jog Path, Billiard Room, Boat Storage, Bocce Court, Business Center, Clubhouse, Park, Pool, Community Room, Spa/Hot Tub, Concierge, Dog Park, Fitness Center, Storage, Fishing Pier, Full Service Spa, Golf Course, Hobby Room, Internet Access, Lakefront Beach, Library, Pickleball, Play Area, Putting Green, Restaurant, Sauna, Sidewalk, Streetlight, Tennis Court(s), Theater, Underground Utility
Waterfront Description None
View Y/N Yes
View Landscaped Area, Preserve
Roof Type Tile
Total Parking Spaces 2
Garage Yes
Private Pool No
Building
Lot Description Regular
Building Description Concrete Block,Stucco, DSL/Cable Available
Story 1
Water Central, Reverse Osmosis - Partial House
Architectural Style Ranch, Single Family
Level or Stories 1
Structure Type Concrete Block,Stucco
New Construction No
Others
Pets Allowed With Approval
Senior Community No
Tax ID 01-45-25-P2-4400N.0170
Ownership Single Family
Security Features Smoke Detector(s),Gated Community
Read Less Info
Want to know what your home might be worth? Contact us for a FREE valuation!

Our team is ready to help you sell your home for the highest possible price ASAP

Bought with Treeline Realty Corp
GET MORE INFORMATION

REALTORS®






