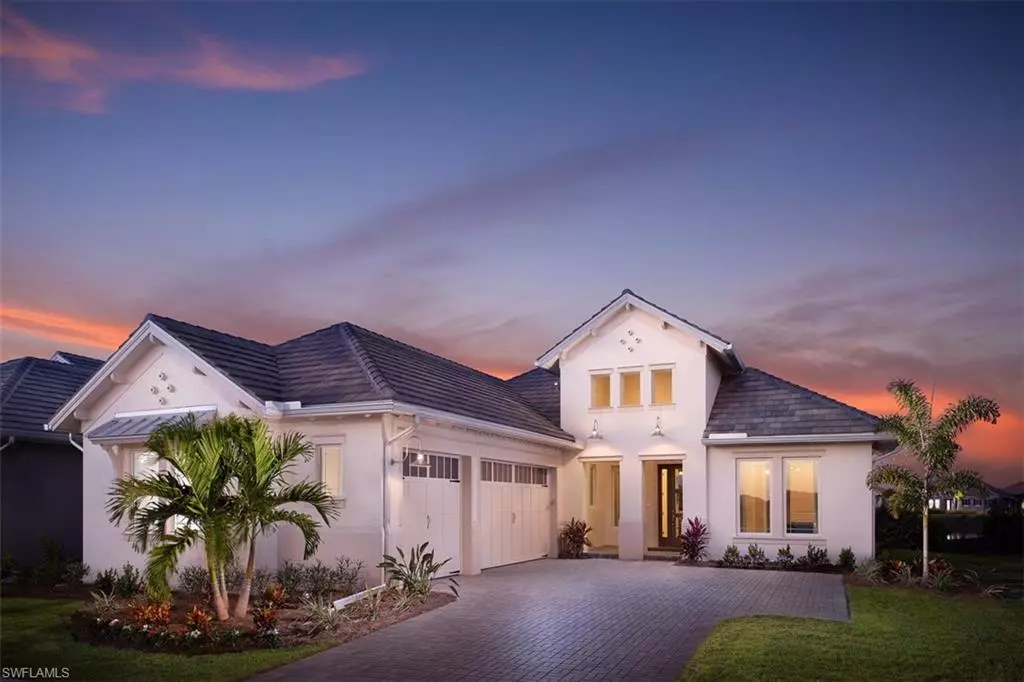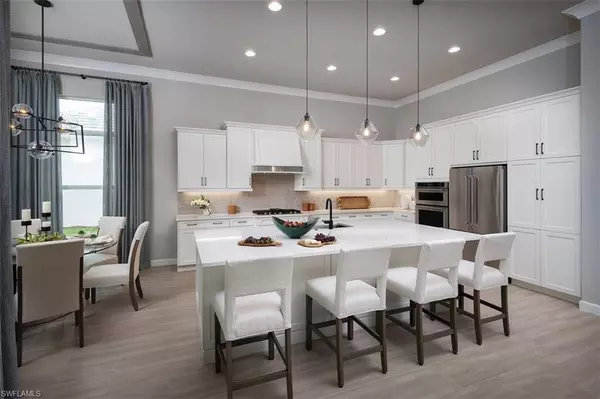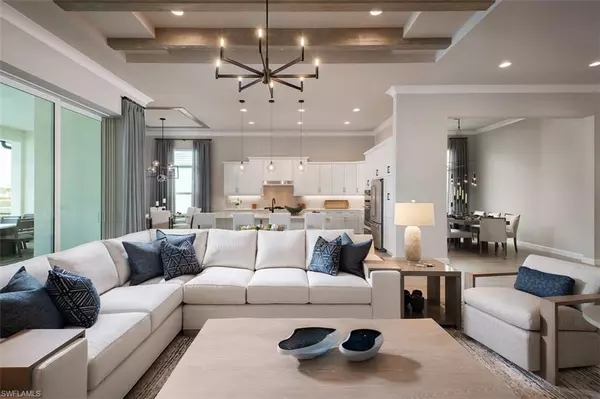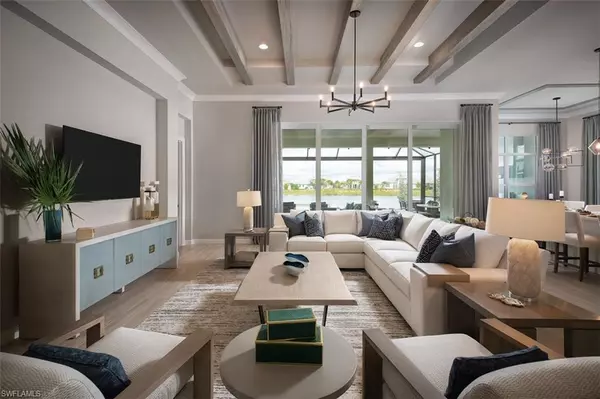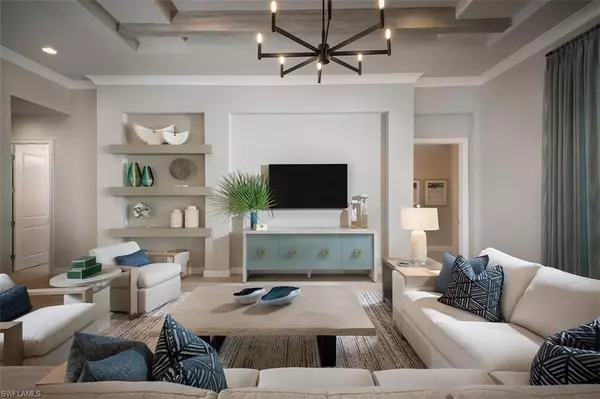$2,975,000
$3,150,000
5.6%For more information regarding the value of a property, please contact us for a free consultation.
4 Beds
4 Baths
3,033 SqFt
SOLD DATE : 06/12/2023
Key Details
Sold Price $2,975,000
Property Type Single Family Home
Sub Type Ranch,Single Family Residence
Listing Status Sold
Purchase Type For Sale
Square Footage 3,033 sqft
Price per Sqft $980
Subdivision Isles Of Collier Preserve
MLS Listing ID 223010637
Sold Date 06/12/23
Bedrooms 4
Full Baths 3
Half Baths 1
HOA Y/N Yes
Originating Board Florida Gulf Coast
Year Built 2020
Annual Tax Amount $12,134
Tax Year 2022
Lot Size 10,018 Sqft
Acres 0.23
Property Description
This is one you've been waiting for! Welcome to the EXQUISITE BARELY LIVED IN former Stock Model. It's LIKE NEW! This four bedroom + den (fifth bedroom) home is being sold with FABULOUS CUSTOM INTERIOR DESIGN by One of Florida‘s top interior designers. Nestled in the Isles of Collier Preserve, this ELEGANT home comes with a CUSTOM HEATED GAS AND ELECTRIC SALT WATER POOL and SPA with LED lights and OUTDOOR KITCHEN that overlooks the STUNNING LAKE VIEW from the PICTURE WINDOW SCREENED LANAI. Inside the home, notice the LUXURIOUS,TOP OF THE LINE: GORGEOUS LIGHT FIXTURES, chefs kitchen, GAS COOKTOP, WARMING DRAWER,QUARTZ countertops, CRAFTSMAN WOODWORK throughout, beautiful flooring, and so much more. The offering is FULLY FURNISHED and includes many extras such as ARTWORK, PLANTATION SHUTTERS and SILHOUETTE blinds, fully automated HURRICANE SCREENS throughout the lanai, IMPACT WINDOWS AND DOORS, and all patio furnishings. What a perfect SPOT TO ENTERTAIN! The three car garage has room for all the toys. Amenities include 8 miles of hiking and biking trails, tennis, Pickleball, Resort and lap pools, kayaking, fitness center and the Overlook Bar and Grill. This BEAUTIFUL home is located only 10 minutes from the well renown 5th Avenue downtown Naples and beaches.
Location
State FL
County Collier
Area Isles Of Collier Preserve
Rooms
Dining Room Eat-in Kitchen, Formal
Kitchen Gas Available, Island, Pantry
Interior
Interior Features Built-In Cabinets, Foyer, French Doors, Laundry Tub, Pull Down Stairs, Smoke Detectors, Wired for Sound, Tray Ceiling(s), Vaulted Ceiling(s), Walk-In Closet(s), Window Coverings
Heating Central Electric
Flooring Carpet, Tile
Equipment Auto Garage Door, Cooktop - Gas, Dishwasher, Disposal, Double Oven, Dryer, Grill - Gas, Microwave, Refrigerator/Freezer, Refrigerator/Icemaker, Self Cleaning Oven, Smoke Detector, Wall Oven, Warming Tray, Washer, Wine Cooler
Furnishings Turnkey
Fireplace No
Window Features Window Coverings
Appliance Gas Cooktop, Dishwasher, Disposal, Double Oven, Dryer, Grill - Gas, Microwave, Refrigerator/Freezer, Refrigerator/Icemaker, Self Cleaning Oven, Wall Oven, Warming Tray, Washer, Wine Cooler
Heat Source Central Electric
Exterior
Exterior Feature Screened Lanai/Porch, Built In Grill, Outdoor Kitchen
Parking Features Driveway Paved, Paved, Attached
Garage Spaces 3.0
Pool Community, Below Ground, Concrete, Custom Upgrades, Equipment Stays, Electric Heat, Gas Heat, Salt Water, Screen Enclosure
Community Features Clubhouse, Pool, Dog Park, Fitness Center, Fishing, Restaurant, Sidewalks, Street Lights, Tennis Court(s), Gated
Amenities Available Bike And Jog Path, Bike Storage, Bocce Court, Cabana, Clubhouse, Community Boat Ramp, Pool, Community Room, Spa/Hot Tub, Dog Park, Fitness Center, Fishing Pier, Pickleball, Restaurant, Sauna, Sidewalk, Streetlight, Tennis Court(s), Underground Utility
Waterfront Description Lake
View Y/N Yes
View Lake, Water
Roof Type Slate
Street Surface Paved
Total Parking Spaces 3
Garage Yes
Private Pool Yes
Building
Lot Description Across From Waterfront, Regular
Story 1
Water Assessment Paid, Central, Softener
Architectural Style Ranch, Single Family
Level or Stories 1
Structure Type Concrete Block,Stucco
New Construction No
Others
Pets Allowed Yes
Senior Community No
Tax ID 52505117284
Ownership Single Family
Security Features Smoke Detector(s),Gated Community
Read Less Info
Want to know what your home might be worth? Contact us for a FREE valuation!

Our team is ready to help you sell your home for the highest possible price ASAP

Bought with Robert Slack LLC
GET MORE INFORMATION
REALTORS®

