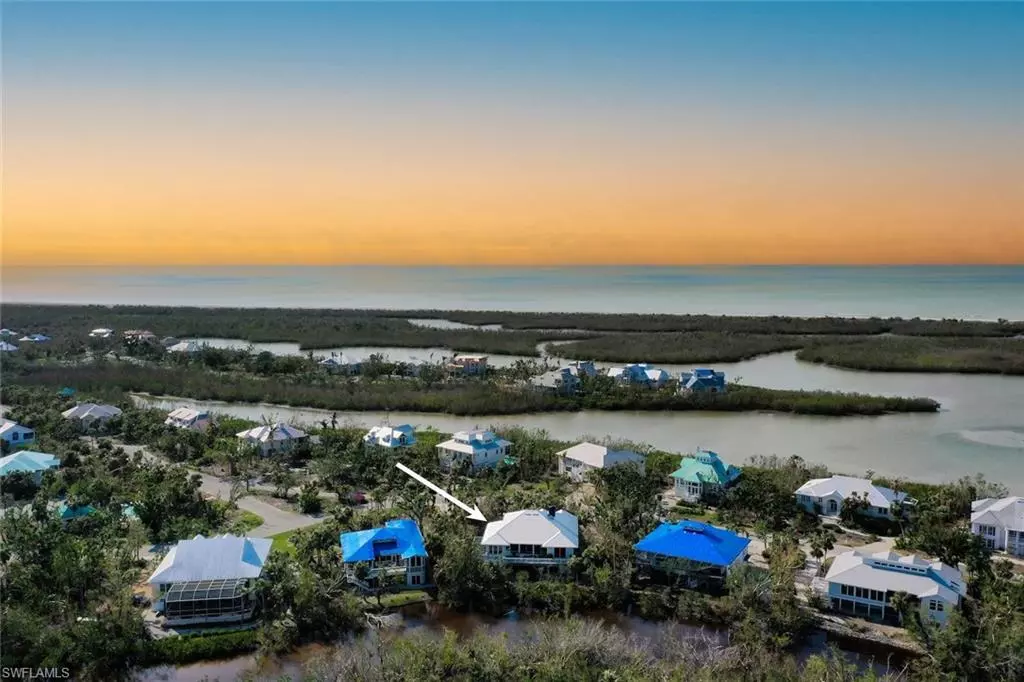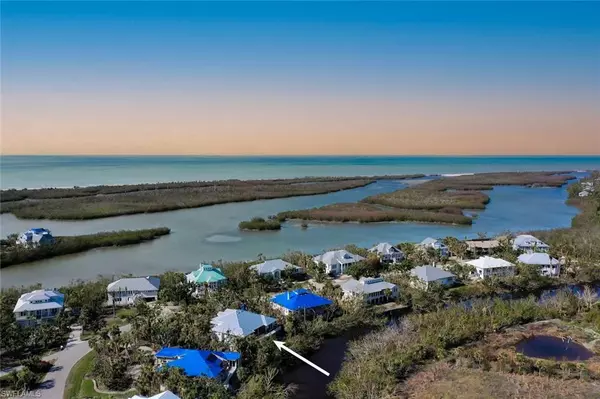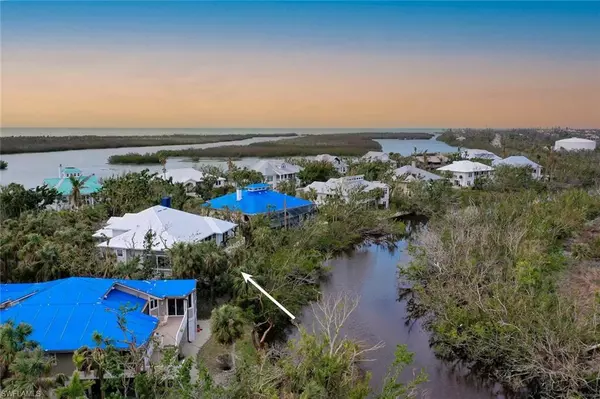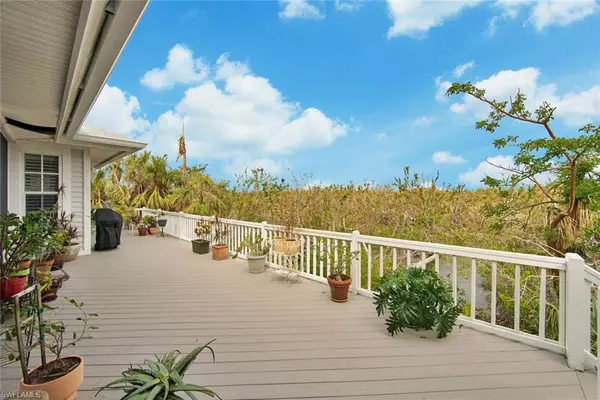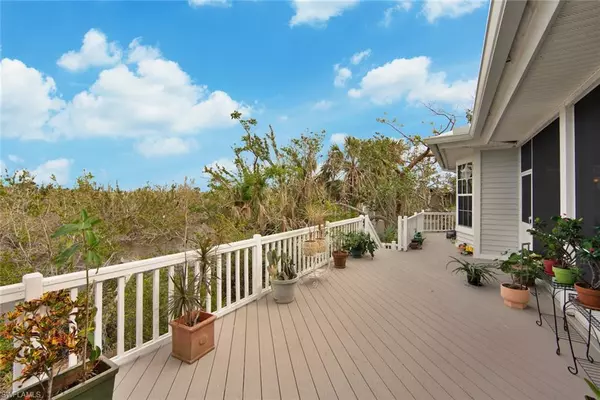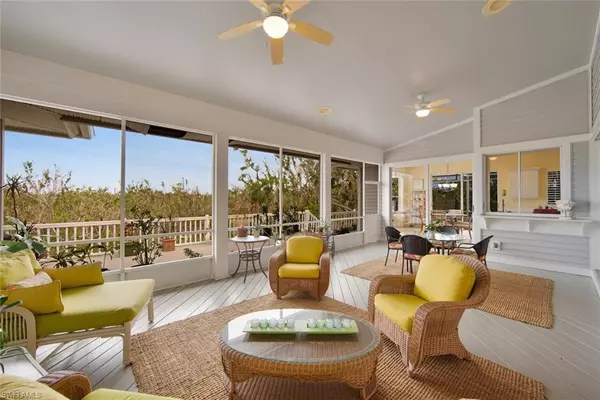$960,000
$999,999
4.0%For more information regarding the value of a property, please contact us for a free consultation.
3 Beds
3 Baths
2,467 SqFt
SOLD DATE : 06/06/2023
Key Details
Sold Price $960,000
Property Type Single Family Home
Sub Type Single Family Residence
Listing Status Sold
Purchase Type For Sale
Square Footage 2,467 sqft
Price per Sqft $389
Subdivision Herons Landings I
MLS Listing ID 223007042
Sold Date 06/06/23
Bedrooms 3
Full Baths 2
Half Baths 1
HOA Fees $245/qua
HOA Y/N No
Originating Board Florida Gulf Coast
Year Built 1992
Annual Tax Amount $5,503
Tax Year 2021
Lot Size 0.571 Acres
Acres 0.5706
Property Description
This spacious lakefront Sanibel home is nestled behind native vegetation in the quiet west-end neighborhood of Heron's Landing. Find tranquility both inside and outside this peaceful property, with a bounty of windows and doors letting in the natural sunlight. Lounge on the screened balcony accessible from the living room or kitchen breakfast area. A separate screened balcony sits opposite the breakfast room, and a long open-air deck with new composite decking spans the entire back of the home. The warm and inviting living room features a fire place, tall cathedral ceilings and beautiful pine hardwood flooring. New countertops, flooring and sinks in the kitchen and full-bathrooms offer a beautiful clean and updated feel. The new metal new roof (2022) faired the storm well. Heron's Landing is a short drive to Bowman's beach or bike ride to Ding Darling. The community includes a foot path to the beach, community pool, and sports courts.
Location
State FL
County Lee
Area Herons Landing
Rooms
Dining Room Breakfast Room, Dining - Living, Eat-in Kitchen
Kitchen Island
Interior
Interior Features Built-In Cabinets, Cathedral Ceiling(s), Fireplace, Foyer, Laundry Tub, Smoke Detectors, Vaulted Ceiling(s), Volume Ceiling, Wet Bar
Heating Central Electric
Flooring Tile, Wood
Equipment Auto Garage Door, Cooktop, Dishwasher, Disposal, Double Oven, Dryer, Wall Oven, Washer, Wine Cooler
Furnishings Unfurnished
Fireplace Yes
Appliance Cooktop, Dishwasher, Disposal, Double Oven, Dryer, Wall Oven, Washer, Wine Cooler
Heat Source Central Electric
Exterior
Exterior Feature Open Porch/Lanai, Screened Balcony
Parking Features Under Bldg Closed, Attached
Garage Spaces 3.0
Pool Community
Community Features Pool, Tennis Court(s)
Amenities Available Beach Access, Pool, Tennis Court(s)
Waterfront Description Lake
View Y/N Yes
View Lake, Trees/Woods
Roof Type Metal
Porch Deck
Total Parking Spaces 3
Garage Yes
Private Pool No
Building
Lot Description Irregular Lot, See Remarks
Story 1
Water Central
Architectural Style Single Family
Level or Stories 1
Structure Type Concrete Block,Stucco,Vinyl Siding
New Construction No
Others
Pets Allowed Yes
Senior Community No
Tax ID 13-46-21-T2-00300.0190
Ownership Single Family
Security Features Smoke Detector(s)
Read Less Info
Want to know what your home might be worth? Contact us for a FREE valuation!

Our team is ready to help you sell your home for the highest possible price ASAP

Bought with Premiere Plus Realty Company
GET MORE INFORMATION
REALTORS®

