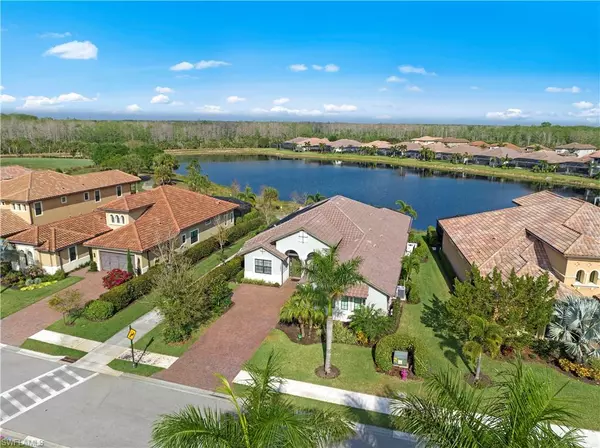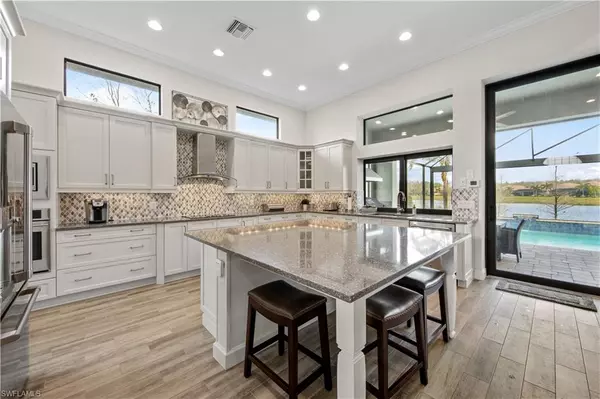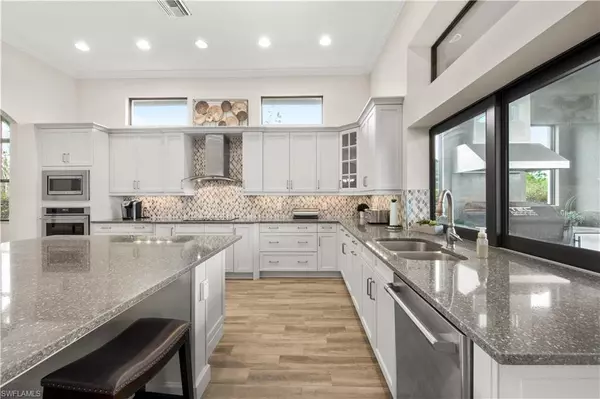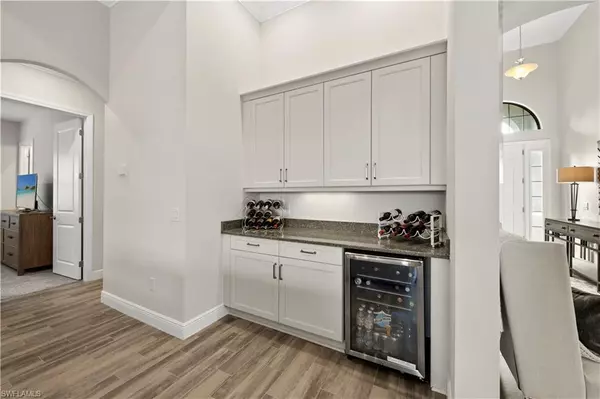$1,549,000
$1,549,000
For more information regarding the value of a property, please contact us for a free consultation.
4 Beds
4 Baths
3,001 SqFt
SOLD DATE : 05/18/2023
Key Details
Sold Price $1,549,000
Property Type Single Family Home
Sub Type Ranch,Single Family Residence
Listing Status Sold
Purchase Type For Sale
Square Footage 3,001 sqft
Price per Sqft $516
Subdivision Twin Eagles
MLS Listing ID 223018506
Sold Date 05/18/23
Bedrooms 4
Full Baths 4
HOA Fees $267/qua
HOA Y/N Yes
Originating Board Bonita Springs
Year Built 2017
Annual Tax Amount $10,923
Tax Year 2022
Lot Size 8,407 Sqft
Acres 0.193
Property Description
An award-winning community to complement a luxurious leisure lifestyle! At 3000+ sq ft, this 4 BR, 4 Full Bath Inverness II model by Minto Homes includes generous living and entertainment space and an abundance of upgrades. Enjoy an expansive kitchen island, quartz countertops, crown mouldings, double coffered great room ceiling, custom outdoor kitchen, lanai protection screen and panorama screening to take in the extended lake view, solar heated pool with sun shelf and spa. Commute to your HOME OFFICE every workday morning or lounge poolside in the Florida sun. This home includes an attached full golf membership, no waiting for golf privileges! Experience each of the Twin Eagles low density championship golf courses, world-class newly renovated club house, health & wellness center, zero entry community resort style pool, tennis, pickleball, bocce, social activities, and casual to formal dining options. Close to open air shopping, pristine beaches, performing arts, restaurants, and other amenities. Quick and easy access to RSW and Naples airports, medical care, and houses of worship. Come elevate your lifestyle!
Location
State FL
County Collier
Area Twin Eagles
Rooms
Bedroom Description First Floor Bedroom
Dining Room Breakfast Bar, Formal
Kitchen Island, Pantry
Interior
Interior Features Bar, Built-In Cabinets, Foyer, French Doors, Laundry Tub, Smoke Detectors, Tray Ceiling(s), Walk-In Closet(s), Window Coverings
Heating Central Electric
Flooring Carpet, Tile
Equipment Auto Garage Door, Dishwasher, Disposal, Dryer, Microwave, Refrigerator/Freezer, Self Cleaning Oven, Wall Oven, Washer, Wine Cooler
Furnishings Unfurnished
Fireplace No
Window Features Window Coverings
Appliance Dishwasher, Disposal, Dryer, Microwave, Refrigerator/Freezer, Self Cleaning Oven, Wall Oven, Washer, Wine Cooler
Heat Source Central Electric
Exterior
Exterior Feature Open Porch/Lanai, Screened Lanai/Porch, Outdoor Kitchen
Parking Features Attached
Garage Spaces 2.0
Pool Community, Below Ground, Concrete, Custom Upgrades, Equipment Stays, Electric Heat, Solar Heat, Screen Enclosure
Community Features Clubhouse, Pool, Fitness Center, Golf, Putting Green, Restaurant, Sidewalks, Street Lights, Tennis Court(s), Gated
Amenities Available Barbecue, Bike And Jog Path, Clubhouse, Pool, Community Room, Spa/Hot Tub, Fitness Center, Golf Course, Internet Access, Pickleball, Private Membership, Putting Green, Restaurant, Sauna, Sidewalk, Streetlight, Tennis Court(s), Underground Utility
Waterfront Description Lake
View Y/N Yes
View Lake
Roof Type Tile
Total Parking Spaces 2
Garage Yes
Private Pool Yes
Building
Lot Description Regular
Building Description Concrete Block,Stucco, DSL/Cable Available
Story 1
Water Central
Architectural Style Ranch, Single Family
Level or Stories 1
Structure Type Concrete Block,Stucco
New Construction No
Others
Pets Allowed With Approval
Senior Community No
Tax ID 78541806724
Ownership Single Family
Security Features Gated Community,Smoke Detector(s)
Read Less Info
Want to know what your home might be worth? Contact us for a FREE valuation!

Our team is ready to help you sell your home for the highest possible price ASAP

Bought with Premiere Plus Realty Company
GET MORE INFORMATION
REALTORS®






