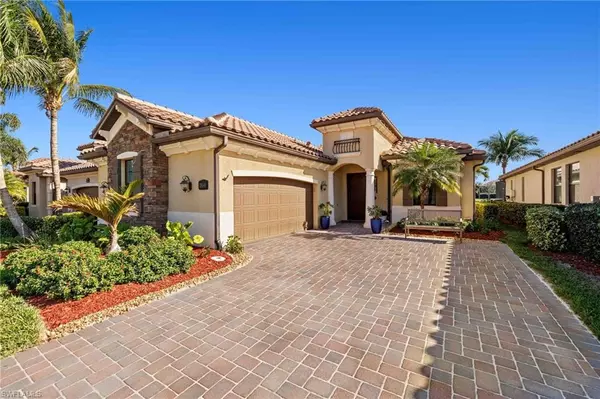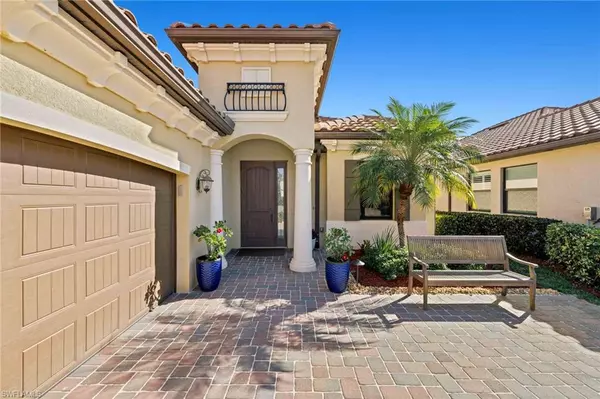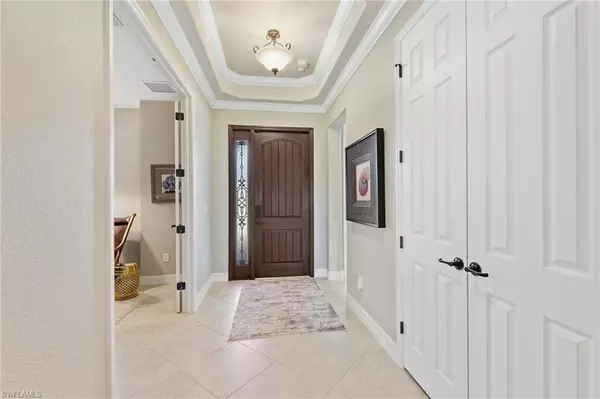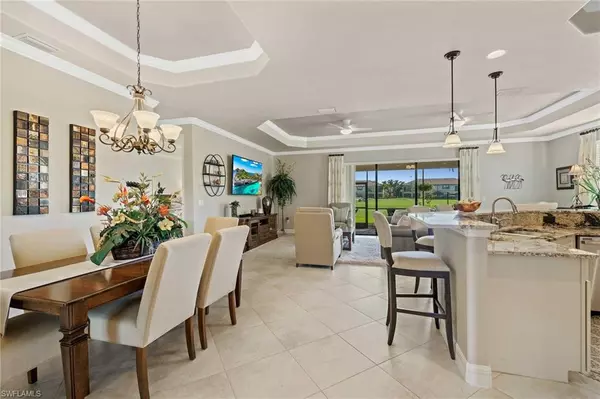$925,000
$959,000
3.5%For more information regarding the value of a property, please contact us for a free consultation.
2 Beds
3 Baths
1,891 SqFt
SOLD DATE : 05/15/2023
Key Details
Sold Price $925,000
Property Type Single Family Home
Sub Type Ranch,Single Family Residence
Listing Status Sold
Purchase Type For Sale
Square Footage 1,891 sqft
Price per Sqft $489
Subdivision Bonita National Golf And Country Club
MLS Listing ID 223010171
Sold Date 05/15/23
Bedrooms 2
Full Baths 2
Half Baths 1
HOA Fees $167/ann
HOA Y/N Yes
Originating Board Bonita Springs
Year Built 2015
Annual Tax Amount $6,992
Tax Year 2021
Lot Size 6,791 Sqft
Acres 0.1559
Property Description
GOLF MEMBERSHIP INCLUDED with this most beautiful, perfectly maintained "Victoria" floorplan. Enjoy easterly views of the golf course from the expansive screened-in lanai, where you can also proudly entertain by utilizing the impressive outdoor grill by "Paradise Grills," finished with an Italian "Avellaero" Stone counter-top and stone backsplash that runs to the ceiling. The home also features a new HVAC system as of June 2022, upgraded granite counters in the kitchen, tile backsplash, built-in stainless steel appliances, tile floors laid on the diagonal throughout, tray ceilings, crown molding, custom built-in mirrors, custom shelving in master walk-in, and impact windows and doors. Lush Landscaping recently added! Plenty of room for a private pool! Bonita National has a rich amenity package highlighted by the resort style pool boasting a rock waterfall with a poolside bar and grill, championship-style golf, grand clubhouse with formal and informal dining, 8 Har-Tru lighted tennis courts, full-service spa, and an attended fitness center. Close to Bonita Beach, dining, shopping, and RSW Airport. Experience the extravagant golf and country club lifestyle at Bonita National!
Location
State FL
County Lee
Area Bonita National Golf And Country Club
Zoning RPD
Rooms
Bedroom Description Split Bedrooms
Dining Room Breakfast Bar, Dining - Living
Kitchen Island, Pantry
Interior
Interior Features Foyer, French Doors, Laundry Tub, Pantry, Smoke Detectors, Tray Ceiling(s), Walk-In Closet(s), Window Coverings
Heating Central Electric
Flooring Tile
Equipment Auto Garage Door, Cooktop - Electric, Dishwasher, Disposal, Dryer, Microwave, Refrigerator/Freezer, Smoke Detector, Washer
Furnishings Furnished
Fireplace No
Window Features Window Coverings
Appliance Electric Cooktop, Dishwasher, Disposal, Dryer, Microwave, Refrigerator/Freezer, Washer
Heat Source Central Electric
Exterior
Exterior Feature Screened Lanai/Porch
Parking Features Driveway Paved, Attached
Garage Spaces 2.0
Pool Community
Community Features Clubhouse, Pool, Fitness Center, Golf, Putting Green, Restaurant, Sidewalks, Street Lights, Tennis Court(s), Gated
Amenities Available Clubhouse, Pool, Community Room, Spa/Hot Tub, Fitness Center, Full Service Spa, Golf Course, Internet Access, Library, Private Membership, Putting Green, Restaurant, Sauna, Shopping, Sidewalk, Streetlight, Tennis Court(s), Underground Utility
Waterfront Description None
View Y/N Yes
View Golf Course
Roof Type Tile
Street Surface Paved
Total Parking Spaces 2
Garage Yes
Private Pool No
Building
Lot Description Golf Course, Regular
Building Description Concrete Block,Stucco, DSL/Cable Available
Story 1
Water Central
Architectural Style Ranch, Single Family
Level or Stories 1
Structure Type Concrete Block,Stucco
New Construction No
Others
Pets Allowed Limits
Senior Community No
Tax ID 01-48-26-B4-00102.0390
Ownership Single Family
Security Features Smoke Detector(s),Gated Community
Num of Pet 2
Read Less Info
Want to know what your home might be worth? Contact us for a FREE valuation!

Our team is ready to help you sell your home for the highest possible price ASAP

Bought with John R Wood Properties
GET MORE INFORMATION

REALTORS®






