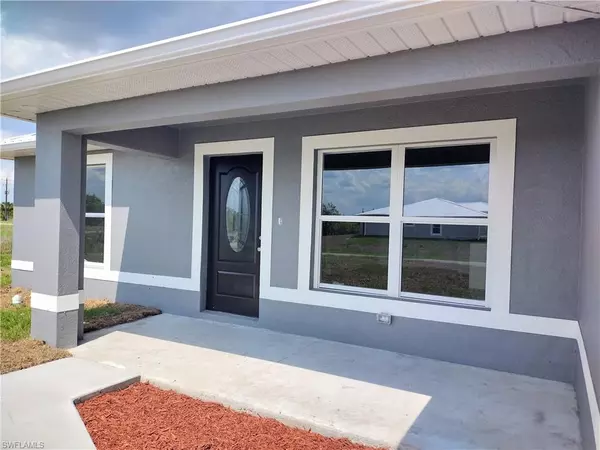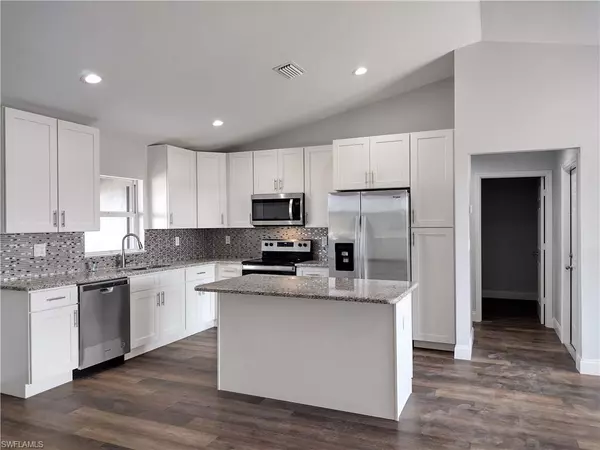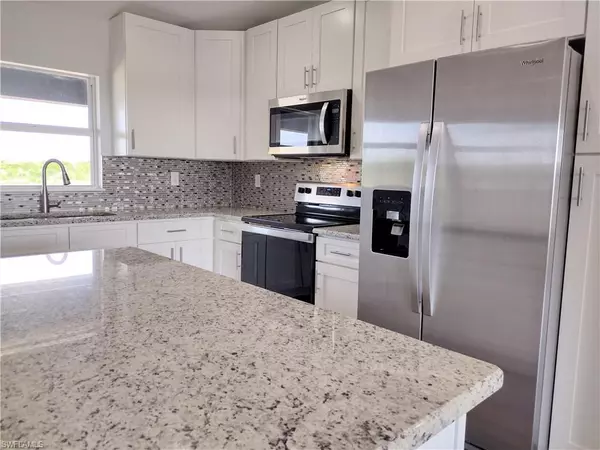$302,400
$300,000
0.8%For more information regarding the value of a property, please contact us for a free consultation.
3 Beds
2 Baths
1,430 SqFt
SOLD DATE : 05/10/2023
Key Details
Sold Price $302,400
Property Type Single Family Home
Sub Type Single Family Residence
Listing Status Sold
Purchase Type For Sale
Square Footage 1,430 sqft
Price per Sqft $211
Subdivision Banyan Village
MLS Listing ID 223032408
Sold Date 05/10/23
Bedrooms 3
Full Baths 2
HOA Y/N No
Originating Board Florida Gulf Coast
Year Built 2022
Annual Tax Amount $394
Tax Year 2022
Lot Size 10,018 Sqft
Acres 0.23
Property Description
Blue Line Home Builders - JC Model is 1430 square feet under air and 2120 total area. This 3 bedroom, 2 bathroom, 2 car garage home features a wide range of upgrades! Solid wood, soft-close cabinets, granite countertops, kitchen island with stainless steel appliance package. Gorgeous tile work in both bathrooms with nickel fixtures. Large walk-in closet in master and large laundry room with mud sink! Custom lighting package. Flooring selections include tile and luxury vinyl tile. The JC offers an outdoor lanai and covered front porch. Hurricane impact windows, metal roof, oversized garage, spray foam insulation and tankless hot water heater.
Banyan Village is a brand-new community in Port LaBelle, located just outside of LaBelle featuring high speed fiber internet.
Location
State FL
County Hendry
Area Port Labelle
Rooms
Bedroom Description First Floor Bedroom,Split Bedrooms
Dining Room Breakfast Bar, Eat-in Kitchen
Kitchen Island
Interior
Interior Features Built-In Cabinets, Pantry, Pull Down Stairs, Smoke Detectors, Tray Ceiling(s), Vaulted Ceiling(s), Walk-In Closet(s)
Heating Central Electric
Flooring Vinyl
Equipment Auto Garage Door, Dishwasher, Microwave, Range, Refrigerator
Furnishings Unfurnished
Fireplace No
Appliance Dishwasher, Microwave, Range, Refrigerator
Heat Source Central Electric
Exterior
Exterior Feature Open Porch/Lanai
Parking Features Driveway Paved, Attached
Garage Spaces 2.0
Amenities Available None
Waterfront Description None
View Y/N Yes
View Trees/Woods
Roof Type Metal
Street Surface Paved
Porch Patio
Total Parking Spaces 2
Garage Yes
Private Pool No
Building
Lot Description Regular
Story 1
Sewer Septic Tank
Water Central
Architectural Style Traditional, Single Family
Level or Stories 1
Structure Type Concrete Block,Stucco
New Construction Yes
Others
Pets Allowed Yes
Senior Community No
Tax ID 4-29-43-10-120-2488.0240
Ownership Single Family
Security Features Smoke Detector(s)
Read Less Info
Want to know what your home might be worth? Contact us for a FREE valuation!

Our team is ready to help you sell your home for the highest possible price ASAP

Bought with Weatherford Realty Group LLC
GET MORE INFORMATION
REALTORS®






