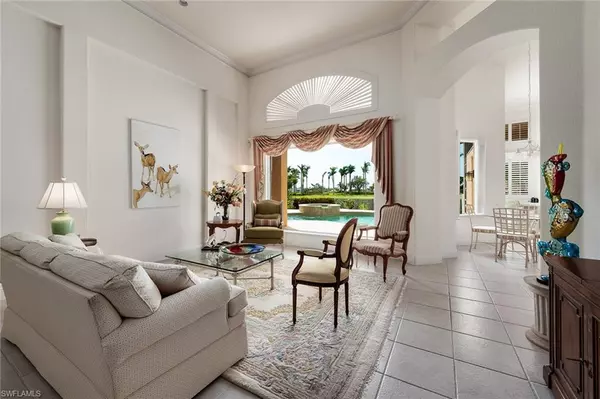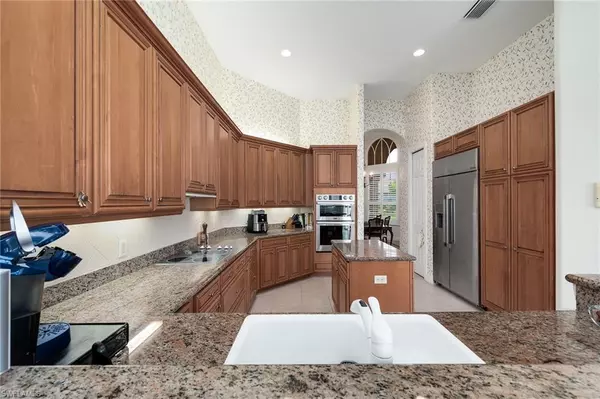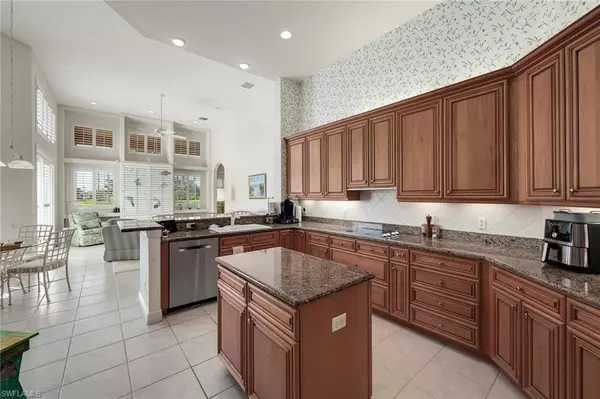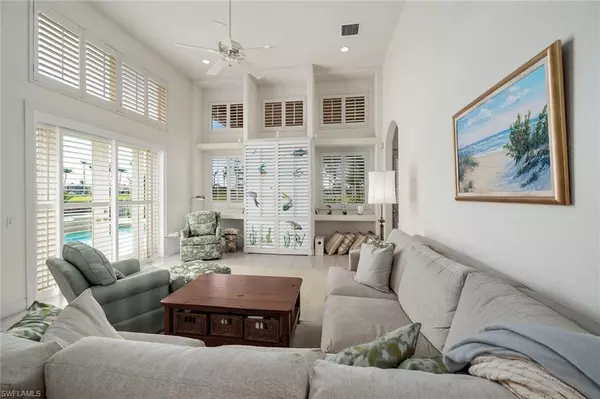$1,675,000
$1,750,000
4.3%For more information regarding the value of a property, please contact us for a free consultation.
3 Beds
3 Baths
2,955 SqFt
SOLD DATE : 05/08/2023
Key Details
Sold Price $1,675,000
Property Type Single Family Home
Sub Type Ranch,Single Family Residence
Listing Status Sold
Purchase Type For Sale
Square Footage 2,955 sqft
Price per Sqft $566
Subdivision Seaside Estates
MLS Listing ID 223020279
Sold Date 05/08/23
Bedrooms 3
Full Baths 3
HOA Fees $50/ann
HOA Y/N Yes
Originating Board Florida Gulf Coast
Year Built 1999
Annual Tax Amount $7,695
Tax Year 2022
Lot Size 0.325 Acres
Acres 0.325
Property Description
Sports Membership Available at Additional Cost - not waiting. Gorgeous Panoramic Westerly Golf Course Views from this Premier Harbour Estates Location. Quality constructed by Toll Brothers featuring Soaring 17' Ceilings, Spacious Open Kitchen with Wood Cabinetry, Granite Counters, Center Island, Stainless Appliances (new Dacor Refrigerator and Oven-Microwave) and Sunny Dinette. Oversized Family Room walks out to both the Screened Lanai and the Open Pool and Spa Paverstone Deck. Raised Entry Foyer steps down to large Living Room with Picture Window. Master Bedroom Suite has Double Tray Ceiling and walks out to Pool, with private bath that has Wood Cabinetry, Tub & Shower. Guest Suite has Private Bath with Tub & Shower and Double sinks. Third Bedroom is adjacent to Bath that doubles as the Pool Bath. Formal Dining, Den, Arched and Transom Windows, 8' Doors, Plantation Shutters throughout, Tiled living areas, Storm rated Front Door and Family Room door, Roof replaced by Crowther Dec. 2022, Generator with underground LP tank installed in 2020. 3 Car Garage features designated Electric for EV vehicle. Paverstone Driveway. Walk to Country Club and Marina
Location
State FL
County Lee
Area Gulf Harbour Yacht And Country Club
Zoning PUD
Rooms
Dining Room Breakfast Bar, Eat-in Kitchen, Formal
Interior
Interior Features Coffered Ceiling(s), Laundry Tub, Tray Ceiling(s), Volume Ceiling, Walk-In Closet(s)
Heating Central Electric
Flooring Carpet, Tile
Equipment Auto Garage Door, Cooktop - Electric, Dishwasher, Dryer, Generator, Intercom, Microwave, Refrigerator/Icemaker, Washer
Furnishings Unfurnished
Fireplace No
Appliance Electric Cooktop, Dishwasher, Dryer, Microwave, Refrigerator/Icemaker, Washer
Heat Source Central Electric
Exterior
Exterior Feature Boat Slip, Concrete Dock, Dock Deeded, Dock Lease, Dock Purchase, Screened Lanai/Porch
Parking Features Attached
Garage Spaces 3.0
Pool Community, Below Ground, Electric Heat
Community Features Clubhouse, Pool, Golf, Restaurant, Sidewalks, Street Lights, Tennis Court(s), Gated
Amenities Available Barbecue, Bike And Jog Path, Clubhouse, Pool, Spa/Hot Tub, Golf Course, Marina, Play Area, Private Membership, Restaurant, Sidewalk, Streetlight, Tennis Court(s)
Waterfront Description Lake
View Y/N Yes
View Golf Course, Lake
Roof Type Tile
Street Surface Paved
Total Parking Spaces 3
Garage Yes
Private Pool Yes
Building
Lot Description Regular
Story 1
Water Central
Architectural Style Ranch, Single Family
Level or Stories 1
Structure Type Concrete Block,Stucco
New Construction No
Others
Pets Allowed With Approval
Senior Community No
Tax ID 30-45-24-19-00000.0100
Ownership Single Family
Security Features Gated Community
Read Less Info
Want to know what your home might be worth? Contact us for a FREE valuation!

Our team is ready to help you sell your home for the highest possible price ASAP

Bought with Cornerstone Coastal Properties
GET MORE INFORMATION

REALTORS®






