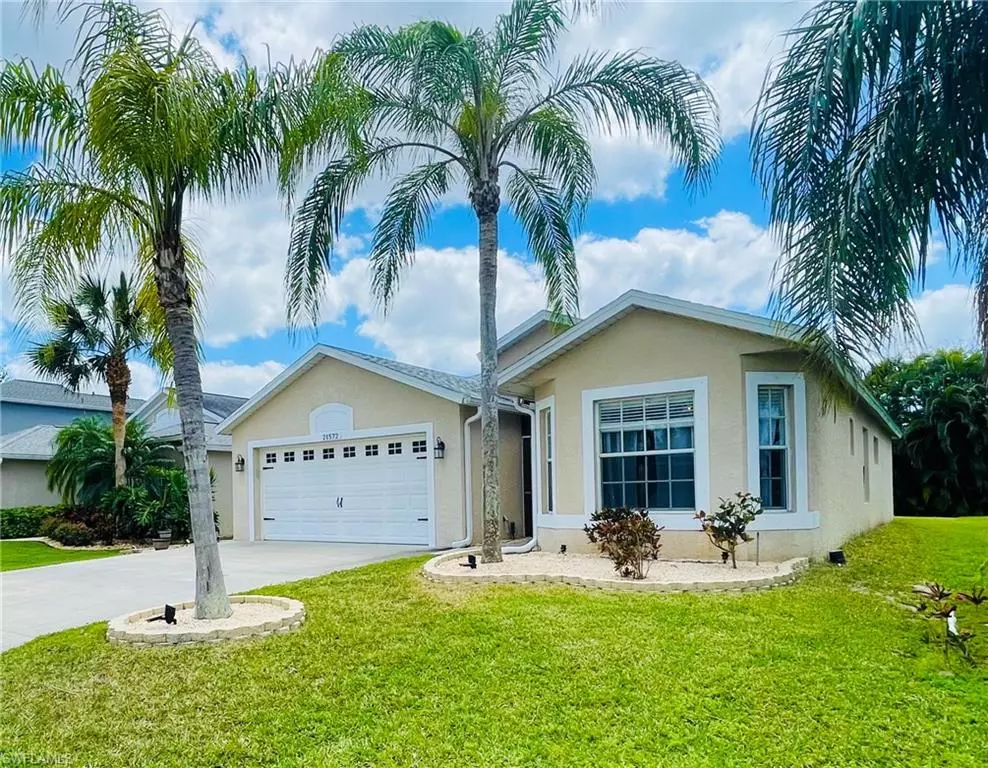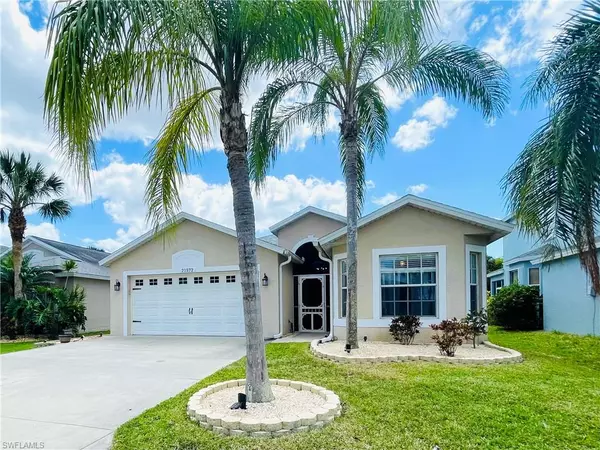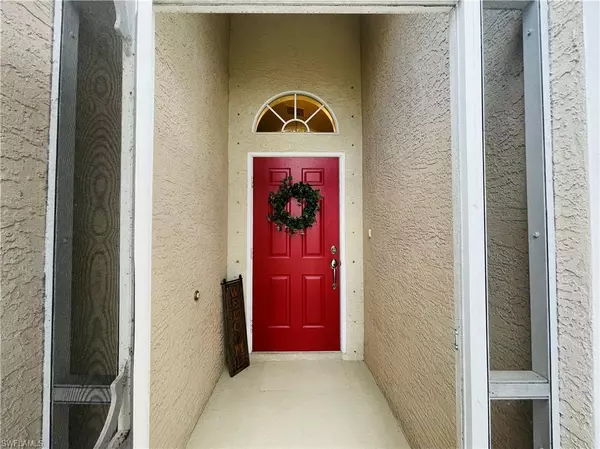$505,000
$517,000
2.3%For more information regarding the value of a property, please contact us for a free consultation.
3 Beds
2 Baths
1,506 SqFt
SOLD DATE : 05/02/2023
Key Details
Sold Price $505,000
Property Type Single Family Home
Sub Type Ranch,Single Family Residence
Listing Status Sold
Purchase Type For Sale
Square Footage 1,506 sqft
Price per Sqft $335
Subdivision Stoneybrook
MLS Listing ID 223023328
Sold Date 05/02/23
Bedrooms 3
Full Baths 2
HOA Fees $150/qua
HOA Y/N Yes
Originating Board Florida Gulf Coast
Year Built 2003
Annual Tax Amount $2,719
Tax Year 2021
Lot Size 6,664 Sqft
Acres 0.153
Property Description
Welcome to your dream home in the highly sought-after Stoneybrook community of Estero, Florida. This stunning 3 bedroom, 2 bathroom home boasts an open floor plan with vaulted ceilings, upgraded flooring, and an upgraded kitchen featuring beautiful countertops, light fixtures, and brand new black stainless appliances. The spacious master bedroom offers a en-suite bathroom and a California closet with plenty of storage space. The guest bathroom has also been upgraded with a gorgeous new vanity. Natural light streams into the home through the large windows and sliding glass doors surrounding the screened lanai. The home also features new hurricane shutters and a new roof that was installed in 2019.
Living in Stoneybrook, you'll enjoy an abundance of amenities, including a fitness center, bike path, soccer field, basketball and tennis courts, 3 pools, a playground for children and much more. The community is conveniently located near shopping, dining, entertainment, and some of Florida's most beautiful beaches. The low HOA fees make it an even more desirable place to call home.
Don't miss out on the opportunity to own this magnificent home in Stoneybrook!
Location
State FL
County Lee
Area Stoneybrook
Zoning RPD
Rooms
Bedroom Description First Floor Bedroom,Master BR Ground
Dining Room Breakfast Bar, Breakfast Room, Dining - Family
Kitchen Pantry
Interior
Interior Features Built-In Cabinets, Closet Cabinets, Pantry, Vaulted Ceiling(s)
Heating Central Electric
Flooring Carpet, Tile, Vinyl
Equipment Auto Garage Door, Cooktop - Electric, Dishwasher, Disposal, Dryer, Freezer, Microwave, Refrigerator/Freezer, Smoke Detector, Washer, Washer/Dryer Hookup
Furnishings Turnkey
Fireplace No
Appliance Electric Cooktop, Dishwasher, Disposal, Dryer, Freezer, Microwave, Refrigerator/Freezer, Washer
Heat Source Central Electric
Exterior
Exterior Feature Screened Lanai/Porch
Parking Features Driveway Paved, Attached
Garage Spaces 2.0
Pool Community
Community Features Pool, Fitness Center, Golf, Tennis Court(s), Gated
Amenities Available Basketball Court, Bocce Court, Pool, Spa/Hot Tub, Fitness Center, Golf Course, Internet Access, Pickleball, Play Area, Tennis Court(s), Underground Utility
Waterfront Description None
View Y/N Yes
View Landscaped Area
Roof Type Shingle
Street Surface Paved
Porch Patio
Total Parking Spaces 2
Garage Yes
Private Pool No
Building
Lot Description Regular
Building Description Concrete Block,Stucco, DSL/Cable Available
Story 1
Water Central
Architectural Style Ranch, Single Family
Level or Stories 1
Structure Type Concrete Block,Stucco
New Construction No
Others
Pets Allowed With Approval
Senior Community No
Tax ID 36-46-25-E4-1300Z.0980
Ownership Single Family
Security Features Smoke Detector(s),Gated Community
Read Less Info
Want to know what your home might be worth? Contact us for a FREE valuation!

Our team is ready to help you sell your home for the highest possible price ASAP

Bought with Paradise Coast Property Team
GET MORE INFORMATION

REALTORS®






