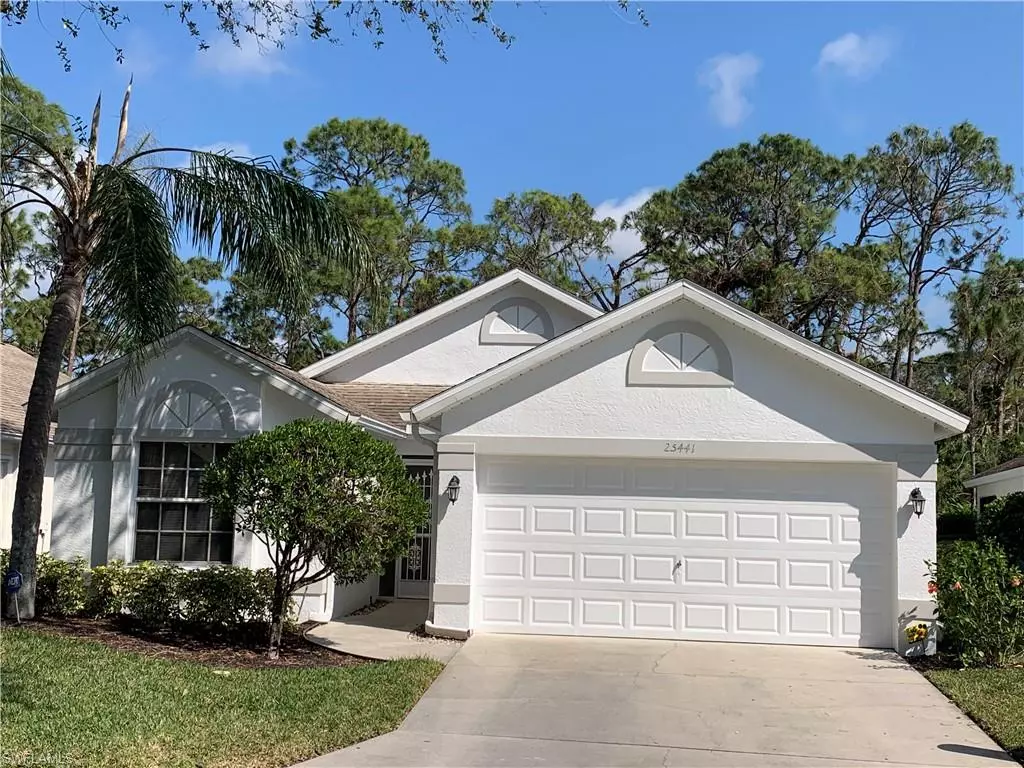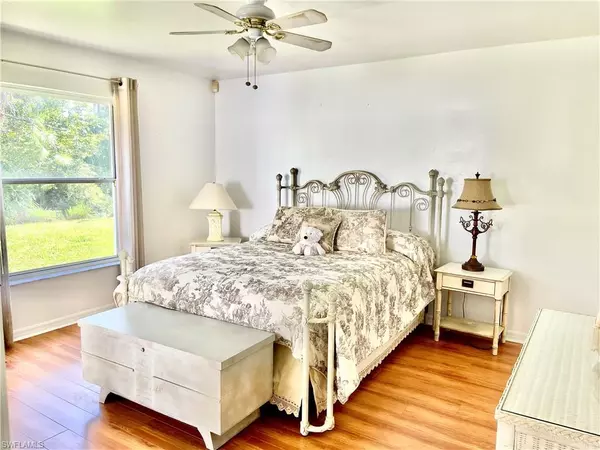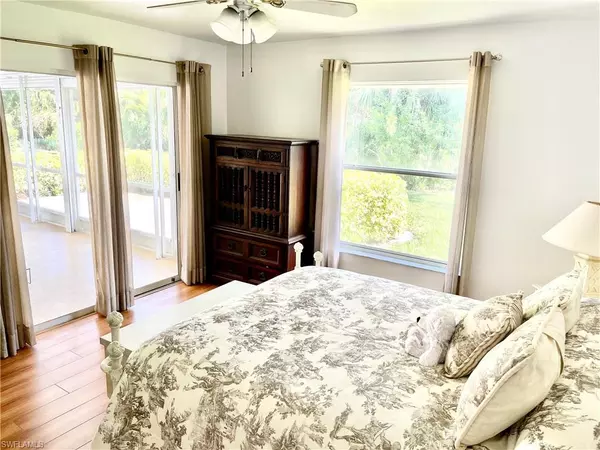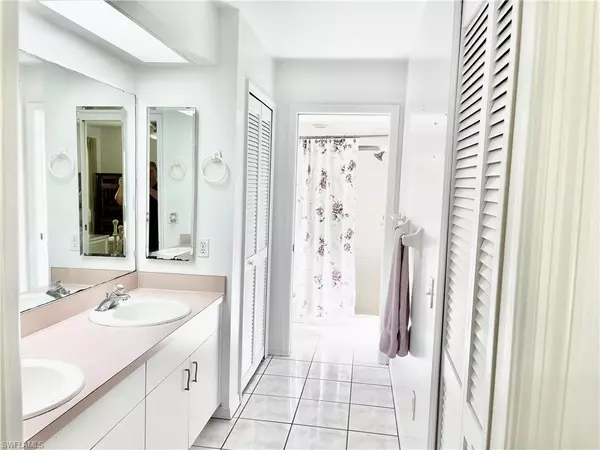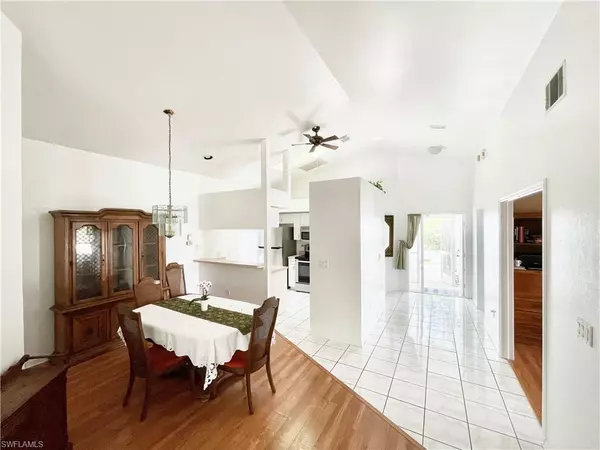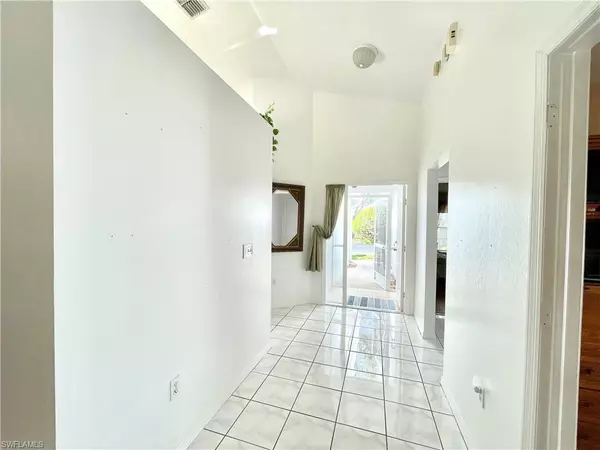$325,000
$375,000
13.3%For more information regarding the value of a property, please contact us for a free consultation.
2 Beds
2 Baths
1,396 SqFt
SOLD DATE : 04/21/2023
Key Details
Sold Price $325,000
Property Type Single Family Home
Sub Type Ranch,Single Family Residence
Listing Status Sold
Purchase Type For Sale
Square Footage 1,396 sqft
Price per Sqft $232
Subdivision Fairway Dunes Condo
MLS Listing ID 222089715
Sold Date 04/21/23
Bedrooms 2
Full Baths 2
HOA Fees $280/mo
HOA Y/N Yes
Originating Board Bonita Springs
Year Built 1993
Annual Tax Amount $2,321
Tax Year 2021
Lot Size 1,995 Sqft
Acres 0.0458
Property Description
You will find serenity and privacy in this charming home with generous screened lanai, sliding pocket doors making the square footage so much larger. Enjoy sunny mornings & shady evenings w/plenty of room for relaxation or entertaining. Carefree living in this 2 bedroom home with large den that could double as a 3 bedroom or office as needed. Living areas include soaring volume ceilings and low maintenance warm wood/vinyl flooring. Tile bathrooms, kitchen and foyer. Bright and airy master bedroom and bathroom has dual sinks, walk in closet, tub/shower and private access to the lanai. Skylight in kitchen bringing natural lighting, plus plant shelving. Upgraded stainless steel appliances. Double car garage has pull down storage and shelving. A/C upgraded 2020. Fairway Dunes is an active community; the clubhouse/pool/tennis courts are across the street. Indulge in a shady walk amongst mature oak trees lining the street of only 80 homes. Association fees are $280/mo includes: grounds maintenance, outside painting of units(which is actively being completed) community pool, clubhouse, library, pickle ball/tennis courts plus reserves. It's just a short drive to the Gulf beaches and community parks, golf, restaurants and shops. Make Fairway Dunes your home and enjoy the best of Florida style living.
Location
State FL
County Lee
Area Fairway Dunes Condo
Rooms
Bedroom Description Split Bedrooms
Dining Room Dining - Family, Eat-in Kitchen
Kitchen Pantry
Interior
Interior Features Laundry Tub, Pantry, Smoke Detectors, Window Coverings
Heating Central Electric
Flooring Tile, Wood
Equipment Auto Garage Door, Dishwasher, Dryer, Microwave, Range, Refrigerator/Icemaker, Washer
Furnishings Partially
Fireplace No
Window Features Window Coverings
Appliance Dishwasher, Dryer, Microwave, Range, Refrigerator/Icemaker, Washer
Heat Source Central Electric
Exterior
Exterior Feature Open Porch/Lanai, Screened Lanai/Porch
Parking Features Driveway Paved, Attached
Garage Spaces 2.0
Pool Community
Community Features Clubhouse, Pool
Amenities Available Clubhouse, Pool, Pickleball
Waterfront Description None
View Y/N Yes
View Canal, Trees/Woods
Roof Type Shingle
Porch Patio
Total Parking Spaces 2
Garage Yes
Private Pool No
Building
Lot Description Regular
Story 1
Water Assessment Paid, Central
Architectural Style Ranch, Single Family
Level or Stories 1
Structure Type Concrete Block,Stucco
New Construction No
Schools
Middle Schools School Choice
High Schools School Choice
Others
Pets Allowed Limits
Senior Community No
Pet Size 80
Tax ID 23-47-25-B1-01600.0350
Ownership Single Family
Security Features Smoke Detector(s)
Num of Pet 2
Read Less Info
Want to know what your home might be worth? Contact us for a FREE valuation!

Our team is ready to help you sell your home for the highest possible price ASAP

Bought with MN McLaughlin Group Laer RE
GET MORE INFORMATION
REALTORS®

