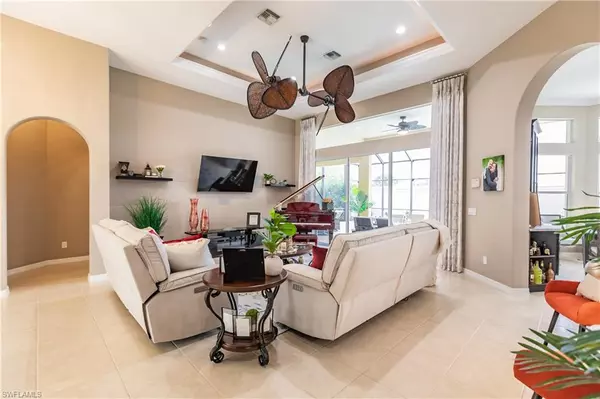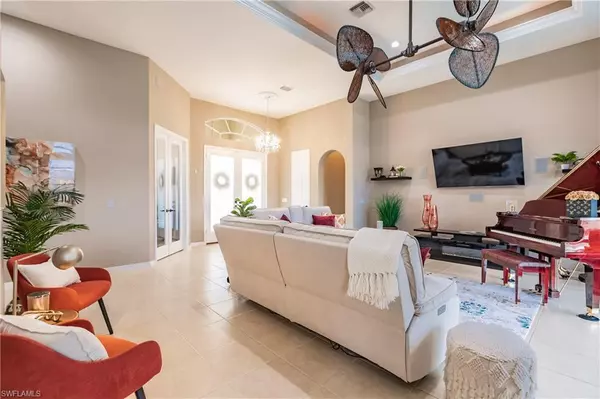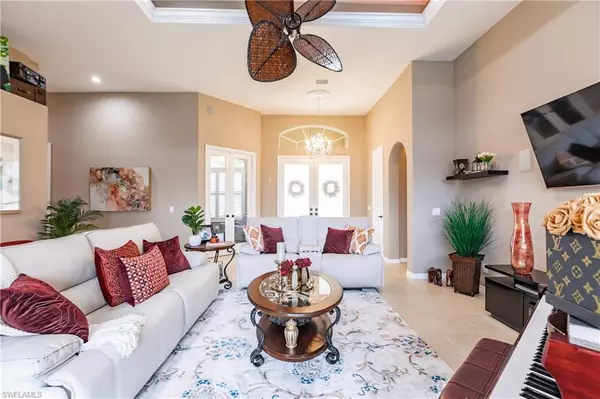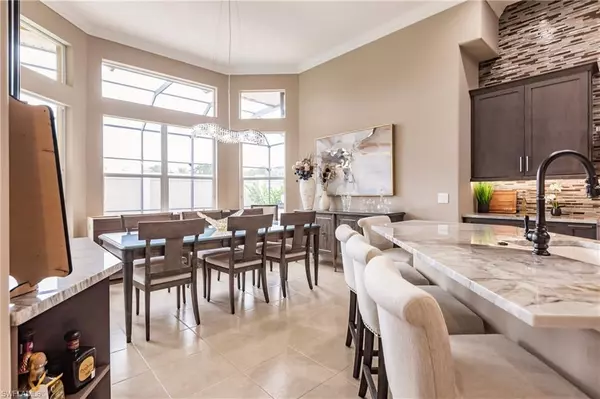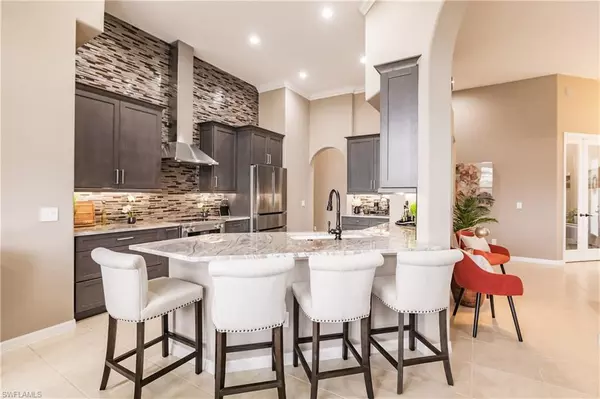$855,000
$925,000
7.6%For more information regarding the value of a property, please contact us for a free consultation.
3 Beds
3 Baths
2,287 SqFt
SOLD DATE : 04/20/2023
Key Details
Sold Price $855,000
Property Type Single Family Home
Sub Type Ranch,Single Family Residence
Listing Status Sold
Purchase Type For Sale
Square Footage 2,287 sqft
Price per Sqft $373
Subdivision Longshore Lake
MLS Listing ID 222081033
Sold Date 04/20/23
Bedrooms 3
Full Baths 2
Half Baths 1
HOA Fees $435/qua
HOA Y/N Yes
Originating Board Bonita Springs
Year Built 2006
Annual Tax Amount $6,361
Tax Year 2022
Lot Size 0.260 Acres
Acres 0.26
Property Description
Welcome Home to LONGSHORE LAKE! Looking for the WOW factor, Move right into this Open and Spacious 3 Bedroom plus Den 2-1/2 Bath Pool/Spa home with a Great Room floorplan. This home has been totally renovated and features a stunning NEW Kitchen with Wood Cabinets, Glass Backsplash, Induction Cooktop with Convection Oven, Custom Built in Bar with Wood Cabinets and Glass Doors; NEW Oak Hardwood Flooring in all Bedrooms and Den, NEW Light Fixtures and Ceiling Fans, NEW Plumbing Fixtures, NEW Wood Cabinets and Quartz Tops in Laundry Room, Freshly Painted Interior/Exterior of home and garage, Crown Molding, NEW Landscape Lighting and NEW landscaping with landscape pavers and paver edging, 2 NEW Pool Cage Screeen Doors, NEW Screening on Lanai Pool Cage, NEW Door Trim Hardware, EXTRA Large 2.5 car garage, NEW Plantation Shuutters in entire home, Built In Cabinets Master Closet, Brick Paver Driveway and Lanai and much more! This home is a MUST SEE! Shows like a Model! Longshore Lake has wonderful amenities to include Clubhouse Dining/Restaurant, Fitness Center, Professional Tennis Programs with Pro, Activiteis galore for all ages, Boating/Kayaking. Private and Public Golf minutes away.
Location
State FL
County Collier
Area Longshore Lake
Rooms
Bedroom Description Master BR Sitting Area,Split Bedrooms
Dining Room Breakfast Bar, Eat-in Kitchen
Kitchen Pantry
Interior
Interior Features Bar, Closet Cabinets, Foyer, French Doors, Laundry Tub, Multi Phone Lines, Pantry, Pull Down Stairs, Smoke Detectors, Tray Ceiling(s), Volume Ceiling, Walk-In Closet(s), Window Coverings
Heating Central Electric
Flooring Tile, Wood
Equipment Auto Garage Door, Dishwasher, Disposal, Dryer, Microwave, Range, Refrigerator, Refrigerator/Icemaker, Self Cleaning Oven, Smoke Detector, Washer
Furnishings Unfurnished
Fireplace No
Window Features Window Coverings
Appliance Dishwasher, Disposal, Dryer, Microwave, Range, Refrigerator, Refrigerator/Icemaker, Self Cleaning Oven, Washer
Heat Source Central Electric
Exterior
Exterior Feature Screened Lanai/Porch
Parking Features Circular Driveway, Driveway Paved, Paved, Attached
Garage Spaces 2.0
Pool Community, Below Ground, Concrete, Equipment Stays, Electric Heat
Community Features Clubhouse, Pool, Fitness Center, Restaurant, Sidewalks, Street Lights, Tennis Court(s), Gated
Amenities Available Basketball Court, Bike And Jog Path, Clubhouse, Community Boat Dock, Pool, Fitness Center, Internet Access, Library, Play Area, Restaurant, Sidewalk, Streetlight, Tennis Court(s), Underground Utility
Waterfront Description None
View Y/N Yes
View Landscaped Area
Roof Type Tile
Street Surface Paved
Porch Patio
Total Parking Spaces 2
Garage Yes
Private Pool Yes
Building
Lot Description Corner Lot, Irregular Lot, See Remarks, Oversize
Building Description Concrete Block,Stucco, DSL/Cable Available
Story 1
Water Central
Architectural Style Ranch, Contemporary, Single Family
Level or Stories 1
Structure Type Concrete Block,Stucco
New Construction No
Schools
Elementary Schools Veterans Memorial
Middle Schools North Naples Middle School
High Schools Gulf Coast High School
Others
Pets Allowed Yes
Senior Community No
Tax ID 68965005182
Ownership Single Family
Security Features Smoke Detector(s),Gated Community
Read Less Info
Want to know what your home might be worth? Contact us for a FREE valuation!

Our team is ready to help you sell your home for the highest possible price ASAP

Bought with Beachwood Properties, Inc.
GET MORE INFORMATION
REALTORS®


