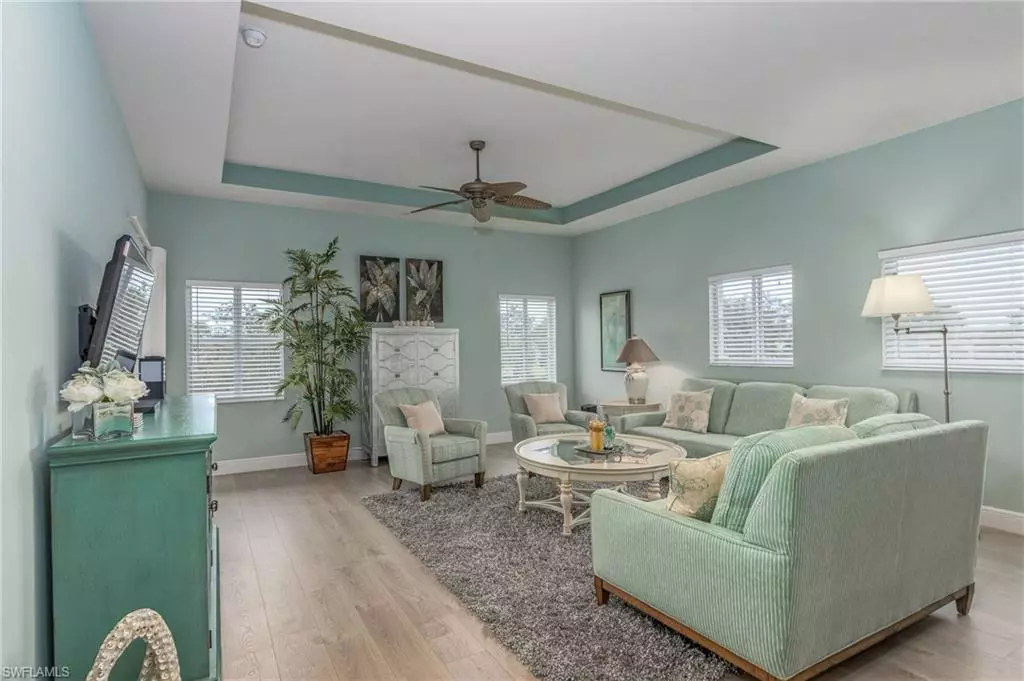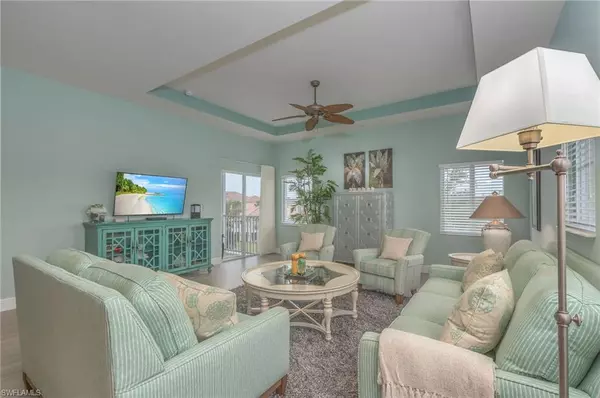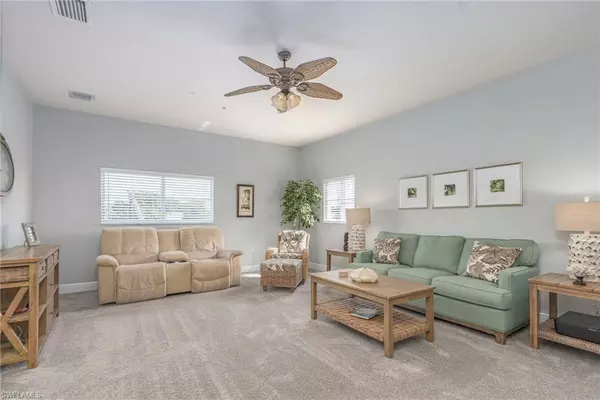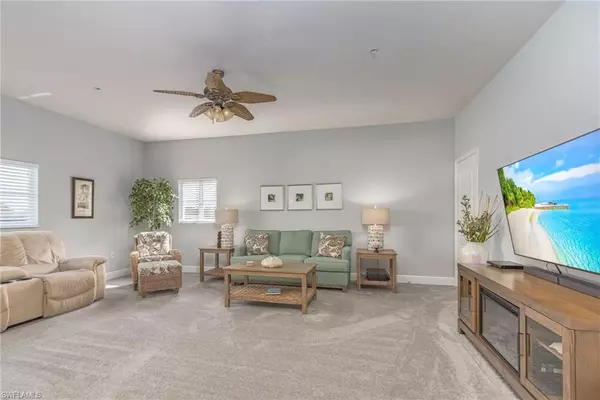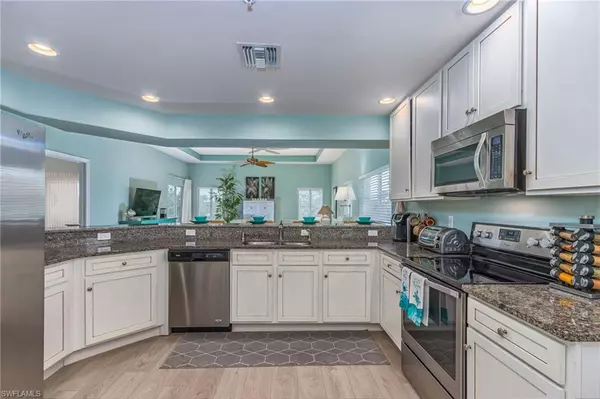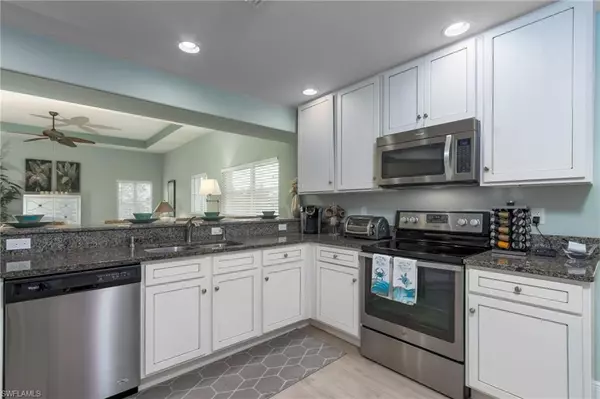$395,000
$399,000
1.0%For more information regarding the value of a property, please contact us for a free consultation.
4 Beds
2 Baths
2,134 SqFt
SOLD DATE : 04/19/2023
Key Details
Sold Price $395,000
Property Type Condo
Sub Type Low Rise (1-3)
Listing Status Sold
Purchase Type For Sale
Square Footage 2,134 sqft
Price per Sqft $185
Subdivision Santa Luz
MLS Listing ID 222073938
Sold Date 04/19/23
Bedrooms 4
Full Baths 2
HOA Y/N Yes
Originating Board Florida Gulf Coast
Year Built 2014
Annual Tax Amount $3,184
Tax Year 2021
Property Description
WOW! INCREDIBLE VALUE! DARE TO COMPARE THIS PRISTINE TOTALLY MOVE IN READY PROPERTY PRICED WELL BELOW COMPS! FORMER BUILDER'S MODEL EVEN BETTER THAN BEFORE!! SURVIVED HURRICANES IAN & IRMA WITHOUT A SCRATCH! Rarely available HUGE FLOORPLAN (2134 SF)! Extensive upgrades including ALL IMPACT WINDOWS & DOORS, UPGRADED FLOORING, GRANITE, RAISED PANEL CABINETS and much more! Perfect for entertaining, this stunning TOP floor END UNIT model offers 4 BEDROOMS (OR 3BR + MASSIVE MEDIA ROOM) 2 BATHS, and a ATTACHED 2 CAR GARAGE! Check out the EAT IN KITHEN featuring BREAKFAST BAR, spacious pantry and convenient laundry room! The MASTER BEDROOM showcases a TRAY CEILING, 2 spacious WALK IN CLOSETS, DIRECT LANAI ACCESS with a lovely view and gorgeous SPA LIKE master bath offering DUAL VANITIES and HUGE SHOWER. This condo is LIGHT and BRIGHT and lets all the beautiful sunshine in! RECENT UPDATES INCLUDE AC (2021), GARBAGE DISPOSAL, HUNTER DOUGLAS BLINDS, SMART THERMOSTAT, LIGHTING FIXTURES and more! Santa Luz HOA includes its own Community Pool & Gym w/Cable TV! Don't miss your chance for a slice of SW FL Paradise within the sought after Gateway Golf & Country Club (Memberships Optional).
Location
State FL
County Lee
Area Gateway
Rooms
Bedroom Description Master BR Upstairs
Dining Room Breakfast Bar, Dining - Family, Eat-in Kitchen
Kitchen Pantry
Interior
Interior Features Built-In Cabinets, Foyer, French Doors, Pantry, Tray Ceiling(s), Volume Ceiling, Walk-In Closet(s), Window Coverings
Heating Central Electric
Flooring Carpet, Tile
Equipment Auto Garage Door, Cooktop - Electric, Dishwasher, Disposal, Dryer, Microwave, Range, Refrigerator/Freezer, Refrigerator/Icemaker, Security System, Self Cleaning Oven, Smoke Detector, Washer
Furnishings Unfurnished
Fireplace No
Window Features Window Coverings
Appliance Electric Cooktop, Dishwasher, Disposal, Dryer, Microwave, Range, Refrigerator/Freezer, Refrigerator/Icemaker, Self Cleaning Oven, Washer
Heat Source Central Electric
Exterior
Exterior Feature Screened Lanai/Porch, Courtyard
Parking Features Guest, Attached
Garage Spaces 2.0
Pool Community
Community Features Clubhouse, Park, Pool, Dog Park, Fitness Center, Sidewalks, Gated, Golf
Amenities Available Basketball Court, Barbecue, Bike And Jog Path, Clubhouse, Park, Pool, Dog Park, Fitness Center, Sidewalk, Underground Utility
Waterfront Description None
View Y/N Yes
View Landscaped Area, Pool/Club
Roof Type Tile
Porch Patio
Total Parking Spaces 2
Garage Yes
Private Pool No
Building
Lot Description See Remarks
Story 2
Water Central
Architectural Style Low Rise (1-3)
Level or Stories 2
Structure Type Concrete Block,Stucco
New Construction No
Schools
Elementary Schools School Choice
Middle Schools School Choice
High Schools School Choice
Others
Pets Allowed Limits
Senior Community No
Pet Size 25
Tax ID 18-45-26-37-00014.0102
Ownership Condo
Security Features Security System,Smoke Detector(s),Gated Community
Num of Pet 2
Read Less Info
Want to know what your home might be worth? Contact us for a FREE valuation!

Our team is ready to help you sell your home for the highest possible price ASAP

Bought with John R. Wood Properties
GET MORE INFORMATION

REALTORS®

