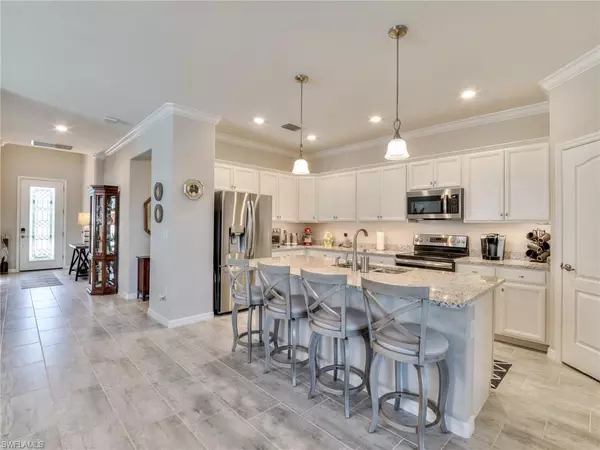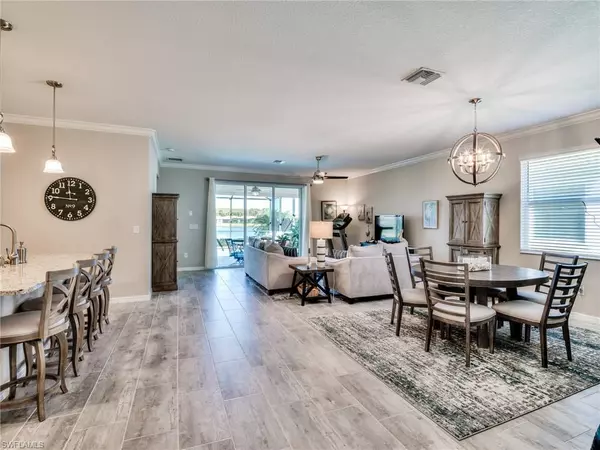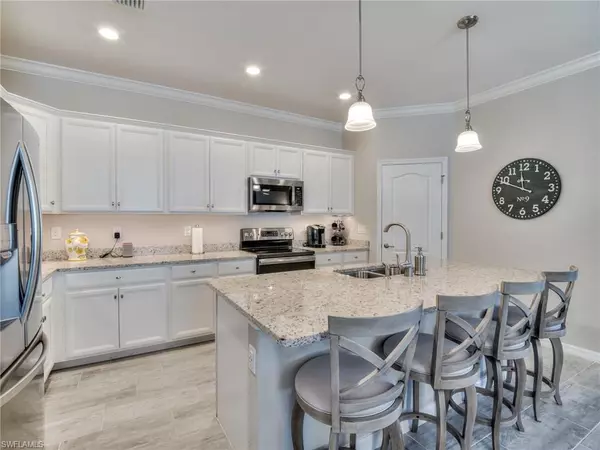$720,000
$720,000
For more information regarding the value of a property, please contact us for a free consultation.
3 Beds
3 Baths
2,032 SqFt
SOLD DATE : 04/19/2023
Key Details
Sold Price $720,000
Property Type Single Family Home
Sub Type Ranch,Single Family Residence
Listing Status Sold
Purchase Type For Sale
Square Footage 2,032 sqft
Price per Sqft $354
Subdivision Prato At Pelican Preserve
MLS Listing ID 222088951
Sold Date 04/19/23
Bedrooms 3
Full Baths 3
HOA Fees $205/qua
HOA Y/N Yes
Originating Board Florida Gulf Coast
Year Built 2019
Annual Tax Amount $6,449
Tax Year 2022
Lot Size 8,402 Sqft
Acres 0.1929
Property Description
The only Trevi model pool home, located in the Prato section of Pelican Preserve, one of the nation’s top 55+ active lifestyle communities. This well-appointed home overlooks a gorgeous 4-acre lake with over 600' of water view. This open design features 3 large bedrooms, 3 full baths and a den/ flex room that can be used as, secondary media or hobby room. Inside you'll find a large kitchen with a large one level modern island that's open to the spacious great room and formal dining area, 20" tile in the main living areas, 36" high cabinets with task lighting. A super easy storm shutter systems for all windows, front door and electric roll downs on the lanai and just in case there's a whole house standby generator. The spacious covered lanai and paver pool deck offer plenty of outdoor space to relax and entertain. The recently expanded town center has something for everyone: staffed fitness & wellness, indoor & outdoor pools, 8 tennis & 12 Pickleball courts, 2 restaurants, outdoor dining, live entertainment, social activities, concert pavilion, movie theater and much more. Avoid costly repairs with the included 1-year HomeTech service plan that covers major appliances & AC system.
Location
State FL
County Lee
Area Pelican Preserve
Zoning SDA
Rooms
Bedroom Description Split Bedrooms
Dining Room Dining - Living
Kitchen Island, Walk-In Pantry
Interior
Interior Features Closet Cabinets, Foyer, French Doors, Pantry, Smoke Detectors, Volume Ceiling, Walk-In Closet(s), Window Coverings
Heating Central Electric
Flooring Carpet, Tile
Equipment Auto Garage Door, Cooktop - Electric, Dishwasher, Disposal, Dryer, Microwave, Range, Refrigerator/Icemaker, Self Cleaning Oven, Smoke Detector, Washer
Furnishings Partially
Fireplace No
Window Features Thermal,Window Coverings
Appliance Electric Cooktop, Dishwasher, Disposal, Dryer, Microwave, Range, Refrigerator/Icemaker, Self Cleaning Oven, Washer
Heat Source Central Electric
Exterior
Exterior Feature Screened Lanai/Porch
Parking Features Covered, Attached
Garage Spaces 2.0
Pool Community, Below Ground, Concrete, Equipment Stays, Electric Heat
Community Features Clubhouse, Park, Pool, Dog Park, Fitness Center, Fishing, Golf, Lakefront Beach, Putting Green, Restaurant, Sidewalks, Street Lights, Tennis Court(s), Gated
Amenities Available Basketball Court, Bike And Jog Path, Billiard Room, Boat Storage, Bocce Court, Business Center, Cabana, Clubhouse, Park, Pool, Community Room, Spa/Hot Tub, Dog Park, Fitness Center, Fishing Pier, Full Service Spa, Golf Course, Hobby Room, Internet Access, Lakefront Beach, Library, Pickleball, Private Membership, Putting Green, Restaurant, Sidewalk, Streetlight, Tennis Court(s), Theater, Underground Utility
Waterfront Description Fresh Water,Lagoon
View Y/N Yes
View Lake, Landscaped Area
Roof Type Tile
Street Surface Paved
Total Parking Spaces 2
Garage Yes
Private Pool Yes
Building
Lot Description Regular
Building Description Concrete Block,Stone,Stucco, DSL/Cable Available
Story 1
Water Central
Architectural Style Ranch, Single Family
Level or Stories 1
Structure Type Concrete Block,Stone,Stucco
New Construction No
Others
Pets Allowed Limits
Senior Community No
Tax ID 01-45-25-P2-4400F.0130
Ownership Single Family
Security Features Smoke Detector(s),Gated Community
Num of Pet 2
Read Less Info
Want to know what your home might be worth? Contact us for a FREE valuation!

Our team is ready to help you sell your home for the highest possible price ASAP

Bought with McQuaid & Company LLC
GET MORE INFORMATION

REALTORS®






