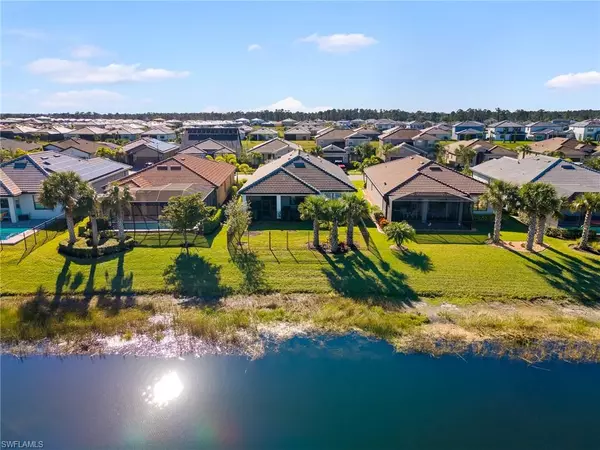$467,000
$459,000
1.7%For more information regarding the value of a property, please contact us for a free consultation.
3 Beds
2 Baths
2,043 SqFt
SOLD DATE : 04/11/2023
Key Details
Sold Price $467,000
Property Type Single Family Home
Sub Type Ranch,Single Family Residence
Listing Status Sold
Purchase Type For Sale
Square Footage 2,043 sqft
Price per Sqft $228
Subdivision Hampton Lakes
MLS Listing ID 223013232
Sold Date 04/11/23
Bedrooms 3
Full Baths 2
HOA Y/N Yes
Originating Board Florida Gulf Coast
Year Built 2020
Annual Tax Amount $3,923
Tax Year 2021
Lot Size 7,797 Sqft
Acres 0.179
Property Description
**AGENTS PLEASE SEE REMARKS!** This beauty is LIKE NEW and PRICED TO SELL! The Summerwood by Pulte Homes offers 3 Bedrooms, Den, and 2 Full baths. Kitchen has upgraded appliances as well as a huge extended island with additional storage. From the kitchen you have clear sight lines to the living and dining areas as well as the lanai and backyard. ZERO CORNER SLIDERS provide the optimal experience of indoor/outdoor living as you go out to your EXTENDED lanai. FENCED backyard is west facing and overlooks the lake so you can enjoy amazing sunsets every night!
Location
State FL
County Lee
Area River Hall
Zoning RPD
Rooms
Bedroom Description Split Bedrooms
Dining Room Breakfast Bar
Kitchen Island, Pantry, Walk-In Pantry
Interior
Interior Features Bar, French Doors, Laundry Tub, Pantry, Smoke Detectors, Volume Ceiling, Window Coverings, Zero/Corner Door Sliders
Heating Central Electric
Flooring Carpet, Tile
Equipment Auto Garage Door, Cooktop - Electric, Dishwasher, Disposal, Dryer, Freezer, Microwave, Range, Refrigerator/Freezer, Smoke Detector, Washer
Furnishings Unfurnished
Fireplace No
Window Features Window Coverings
Appliance Electric Cooktop, Dishwasher, Disposal, Dryer, Freezer, Microwave, Range, Refrigerator/Freezer, Washer
Heat Source Central Electric
Exterior
Exterior Feature Screened Lanai/Porch
Parking Features Attached
Garage Spaces 2.0
Pool Community
Community Features Clubhouse, Park, Pool, Fitness Center, Golf, Sidewalks, Tennis Court(s), Gated
Amenities Available Basketball Court, Billiard Room, Bocce Court, Business Center, Clubhouse, Park, Pool, Fitness Center, Golf Course, Pickleball, Sidewalk, Tennis Court(s), Underground Utility
Waterfront Description Lake
View Y/N Yes
View Lake
Roof Type Tile
Porch Patio
Total Parking Spaces 2
Garage Yes
Private Pool No
Building
Lot Description Regular
Story 1
Water Assessment Paid
Architectural Style Ranch, Single Family
Level or Stories 1
Structure Type Concrete Block,Stucco
New Construction No
Schools
Elementary Schools River Hall Elementary
Middle Schools Alva School
High Schools Riverdale Highschool
Others
Pets Allowed With Approval
Senior Community No
Tax ID 35-43-26-01-00000.3870
Ownership Single Family
Security Features Smoke Detector(s),Gated Community
Read Less Info
Want to know what your home might be worth? Contact us for a FREE valuation!

Our team is ready to help you sell your home for the highest possible price ASAP

Bought with United Real Estate Infinity
GET MORE INFORMATION

REALTORS®






