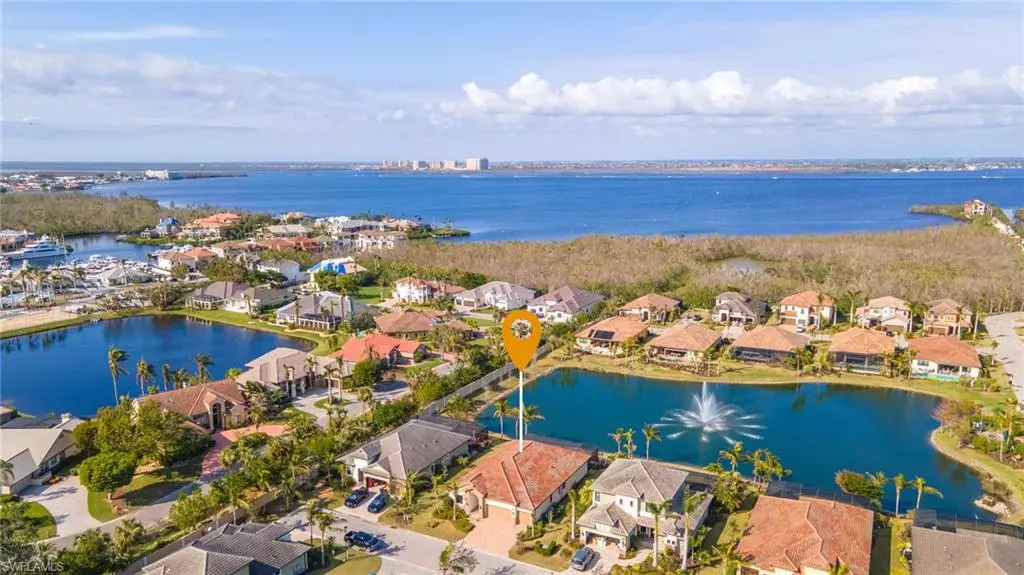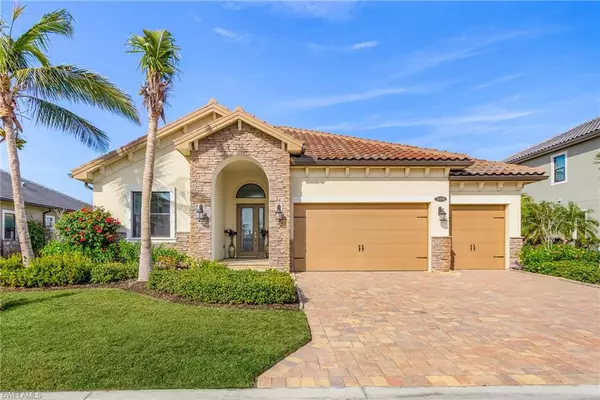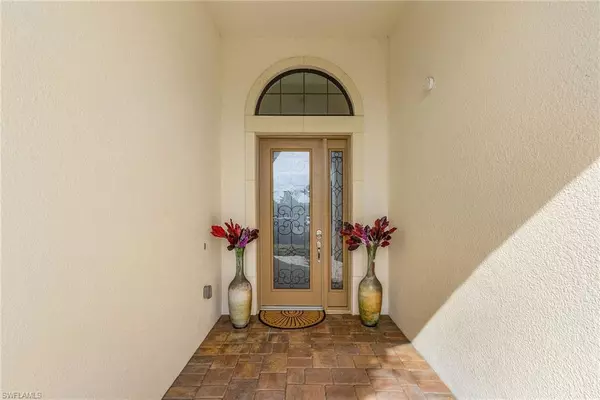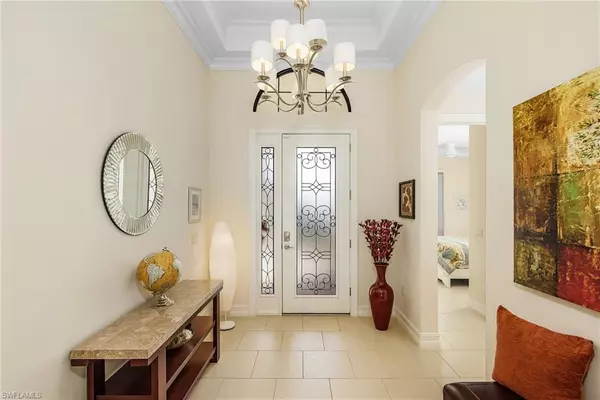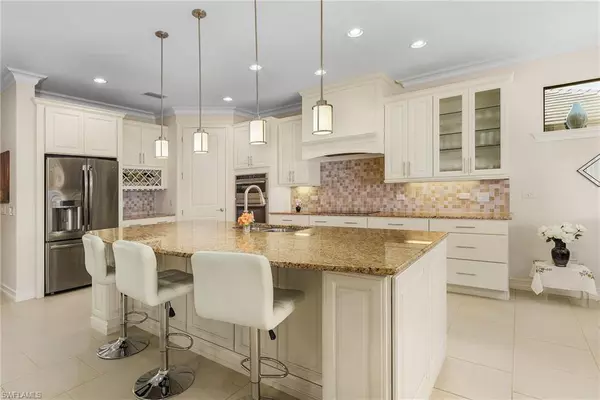$1,215,000
$1,275,000
4.7%For more information regarding the value of a property, please contact us for a free consultation.
3 Beds
4 Baths
2,631 SqFt
SOLD DATE : 03/31/2023
Key Details
Sold Price $1,215,000
Property Type Single Family Home
Sub Type Ranch,Single Family Residence
Listing Status Sold
Purchase Type For Sale
Square Footage 2,631 sqft
Price per Sqft $461
Subdivision Savona Bay
MLS Listing ID 223006168
Sold Date 03/31/23
Bedrooms 3
Full Baths 3
Half Baths 1
HOA Y/N Yes
Originating Board Florida Gulf Coast
Year Built 2015
Annual Tax Amount $7,958
Tax Year 2021
Lot Size 10,280 Sqft
Acres 0.236
Property Description
THIS is the one! Spectacular home in the gated community of Savona Bay, with an assigned dock and direct water access, this property will impress! Being offered turnkey the home is move in ready. Great room concept. Gourmet kitchen with walk-in pantry. Substantial island with breakfast bar and adjacent dining area. Large living room with pocketing sliders opening onto the fully screened oversize lanai. Outdoor kitchen, heated pool and spa, pool bath, panoramic clear view screen overlooking a small lake with a water feature fountain. Master suite and mini master suite plus additional guest room and guest bathroom. Den or home office with double doors. Large laundry room with extra storage and 3-car garage. Designer finishes, neutral colors and décor, volume ceilings, crown molding through-out, granite counters, stainless steel appliances, tile flooring. Short walk to the assigned dock with water and electricity available. Lifts are permitted. Savona Bay is located just a short distance off of Summerlin Road and near the Sanibel causeway affording ease of access to shopping, restaurants, health care, entertainment and beaches. Paradise found!!!
Location
State FL
County Lee
Area Savona Bay
Zoning RPD
Rooms
Bedroom Description Split Bedrooms
Dining Room Breakfast Bar, Dining - Living
Kitchen Island, Pantry
Interior
Interior Features Laundry Tub, Pantry, Smoke Detectors, Walk-In Closet(s), Window Coverings
Heating Central Electric
Flooring Tile
Equipment Auto Garage Door, Cooktop - Electric, Dishwasher, Disposal, Dryer, Microwave, Refrigerator/Freezer, Refrigerator/Icemaker, Security System, Self Cleaning Oven, Smoke Detector, Wall Oven, Washer
Furnishings Turnkey
Fireplace No
Window Features Window Coverings
Appliance Electric Cooktop, Dishwasher, Disposal, Dryer, Microwave, Refrigerator/Freezer, Refrigerator/Icemaker, Self Cleaning Oven, Wall Oven, Washer
Heat Source Central Electric
Exterior
Exterior Feature Composite Dock, Dock Included, Screened Lanai/Porch, Outdoor Kitchen
Parking Features Driveway Paved, Attached
Garage Spaces 3.0
Pool Pool/Spa Combo, Below Ground, Concrete, Equipment Stays, Electric Heat, Pool Bath, Screen Enclosure
Community Features Street Lights, Gated
Amenities Available Streetlight, Underground Utility
Waterfront Description Canal Front
View Y/N Yes
View Water, Water Feature
Roof Type Tile
Street Surface Paved
Total Parking Spaces 3
Garage Yes
Private Pool Yes
Building
Lot Description Cul-De-Sac
Building Description Concrete Block,Stone,Stucco, DSL/Cable Available
Story 1
Water Central
Architectural Style Ranch, Single Family
Level or Stories 1
Structure Type Concrete Block,Stone,Stucco
New Construction No
Others
Pets Allowed With Approval
Senior Community No
Tax ID 35-45-23-25-00000.0180
Ownership Single Family
Security Features Security System,Smoke Detector(s),Gated Community
Read Less Info
Want to know what your home might be worth? Contact us for a FREE valuation!

Our team is ready to help you sell your home for the highest possible price ASAP

Bought with John R. Wood Properties
GET MORE INFORMATION
REALTORS®

