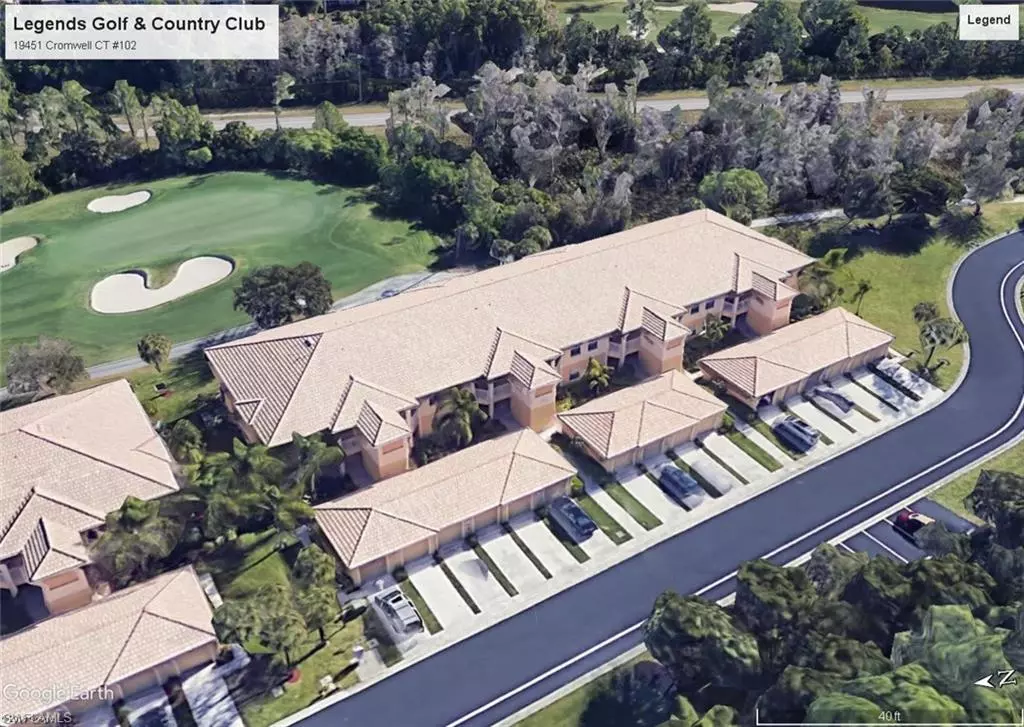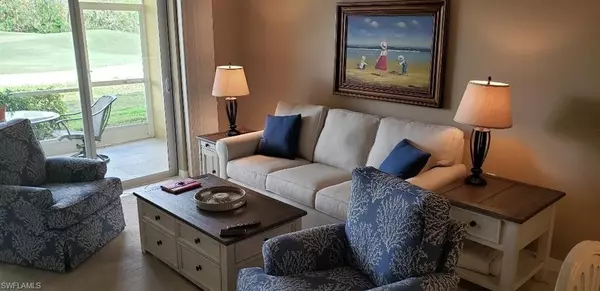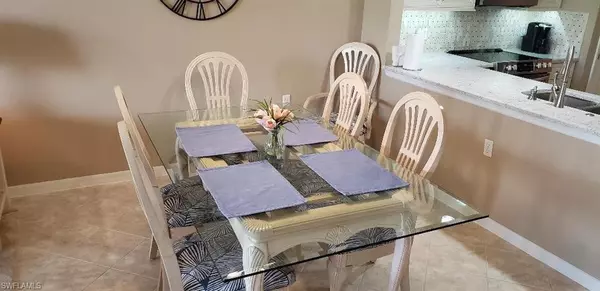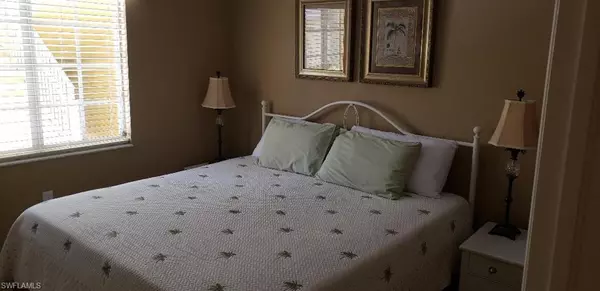$410,000
$419,000
2.1%For more information regarding the value of a property, please contact us for a free consultation.
2 Beds
2 Baths
1,339 SqFt
SOLD DATE : 03/17/2023
Key Details
Sold Price $410,000
Property Type Condo
Sub Type Apartment,Low Rise (1-3)
Listing Status Sold
Purchase Type For Sale
Square Footage 1,339 sqft
Price per Sqft $306
Subdivision Thornberry
MLS Listing ID 223006122
Sold Date 03/17/23
Bedrooms 2
Full Baths 2
Condo Fees $835/qua
HOA Y/N No
Originating Board Florida Gulf Coast
Year Built 2004
Annual Tax Amount $2,705
Tax Year 2022
Lot Size 0.312 Acres
Acres 0.3124
Property Description
This Golf Membership ground floor garden home in the Legends Golf & Country Club community has been renovated in the past two years and is equisite in every detail. It displays a stunning new kitchen with new custom 42 inch wall cabinets, quartz counter tops, premium stainless steel appliances, pendant and under counter LED lighting, roll-out drawers and much more. The unit has been professionally decorated and repainted, new carpeting in bedrooms, custom closets, crown molding and all new furniture selling "turnkey"! There is a new Trane Air Conditioning System, plus an internet access thermostat. The two bedrooms, plus den concept is also very popular for extra space, as the den can easily be converted to additional sleeping quarters for family visits. The garden homes come with a one-car detached garage. The first floor garden home properties are especially desirable for their easy access from the nearby garage.
Come see the unobstructed view of the 8th green from the living room and check out the community pool just across the street.
If you haven't visited the Legends lately, you must come see the renovated clubhouse and the outdoor dining at The Sunset Grill.
Location
State FL
County Lee
Area Legends Golf And Country Club
Rooms
Bedroom Description First Floor Bedroom,Master BR Ground,Split Bedrooms
Dining Room Breakfast Bar, Dining - Living, Eat-in Kitchen
Kitchen Pantry
Interior
Interior Features Built-In Cabinets, Fire Sprinkler, Foyer, Pantry, Smoke Detectors, Volume Ceiling, Walk-In Closet(s), Wheel Chair Access, Window Coverings
Heating Central Electric
Flooring Carpet, Tile
Equipment Auto Garage Door, Cooktop - Electric, Dishwasher, Disposal, Dryer, Microwave, Range, Refrigerator/Freezer, Refrigerator/Icemaker, Self Cleaning Oven, Smoke Detector, Washer/Dryer Hookup
Furnishings Turnkey
Fireplace No
Window Features Window Coverings
Appliance Electric Cooktop, Dishwasher, Disposal, Dryer, Microwave, Range, Refrigerator/Freezer, Refrigerator/Icemaker, Self Cleaning Oven
Heat Source Central Electric
Exterior
Exterior Feature Screened Lanai/Porch
Parking Features 1 Assigned, Driveway Paved, Guest, Detached
Garage Spaces 1.0
Pool Community
Community Features Clubhouse, Pool, Fitness Center, Golf, Putting Green, Restaurant, Sidewalks, Street Lights, Tennis Court(s), Gated
Amenities Available Bike And Jog Path, Bocce Court, Clubhouse, Pool, Fitness Center, Storage, Golf Course, Internet Access, Library, Pickleball, Private Membership, Putting Green, Restaurant, Sauna, Sidewalk, Streetlight, Tennis Court(s), Car Wash Area
Waterfront Description None
View Y/N Yes
View Golf Course
Roof Type Tile
Handicap Access Wheel Chair Access
Total Parking Spaces 1
Garage Yes
Private Pool No
Building
Lot Description Golf Course, Zero Lot Line
Story 1
Water Central
Architectural Style Apartment, Low Rise (1-3)
Level or Stories 1
Structure Type Concrete Block,ICFs (Insulated Concrete Forms),Metal Frame,Poured Concrete,Stucco
New Construction No
Schools
Elementary Schools South Fort Myers
Middle Schools South Fort Myers
High Schools South Fort Myers
Others
Pets Allowed With Approval
Senior Community No
Tax ID 28-45-25-17-00005.0102
Ownership Condo
Security Features Smoke Detector(s),Gated Community,Fire Sprinkler System
Read Less Info
Want to know what your home might be worth? Contact us for a FREE valuation!

Our team is ready to help you sell your home for the highest possible price ASAP

Bought with RE/MAX Realty Group
GET MORE INFORMATION

REALTORS®






