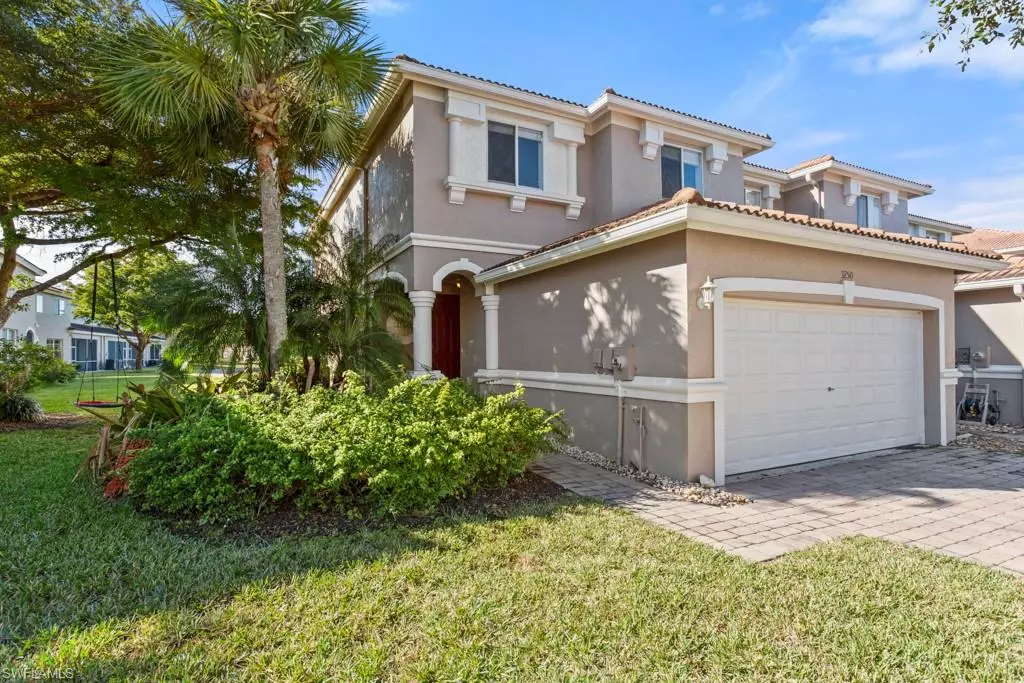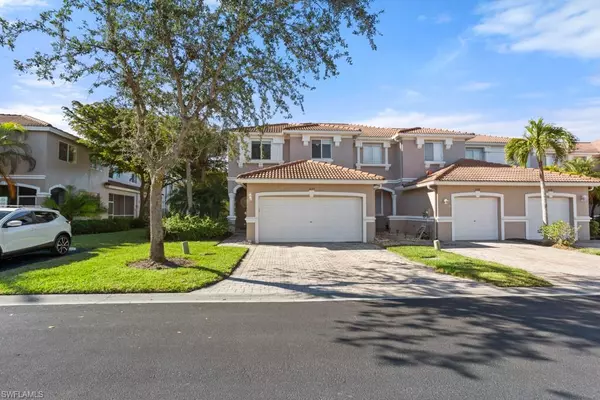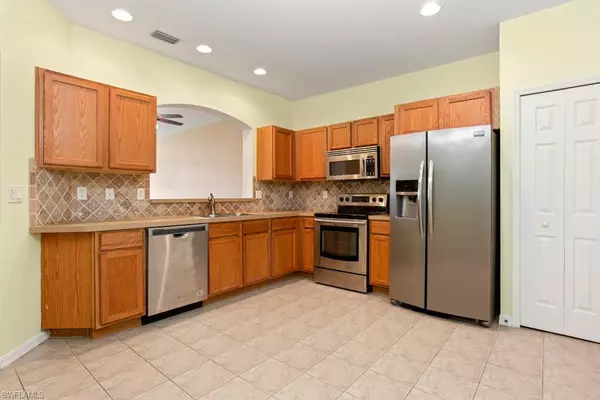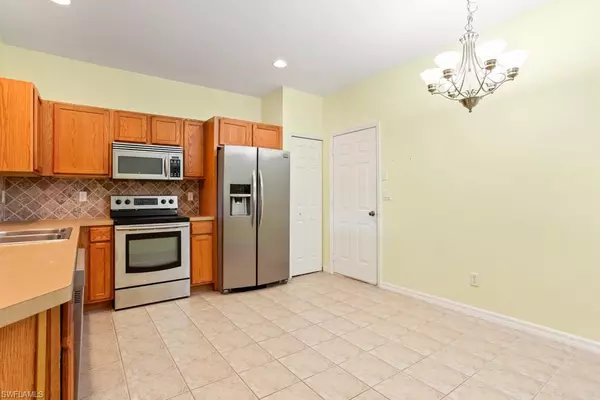$360,000
$370,000
2.7%For more information regarding the value of a property, please contact us for a free consultation.
3 Beds
3 Baths
1,938 SqFt
SOLD DATE : 03/15/2023
Key Details
Sold Price $360,000
Property Type Single Family Home
Sub Type 2 Story,Townhouse
Listing Status Sold
Purchase Type For Sale
Square Footage 1,938 sqft
Price per Sqft $185
Subdivision Colonnade At Forum
MLS Listing ID 223002880
Sold Date 03/15/23
Bedrooms 3
Full Baths 2
Half Baths 1
HOA Fees $318/mo
HOA Y/N No
Originating Board Florida Gulf Coast
Year Built 2005
Annual Tax Amount $3,481
Tax Year 2021
Lot Size 3,789 Sqft
Acres 0.087
Property Description
Located in the sought-after Colonnade community at the Forum. Beautiful corner unit with lake view and in Move-in Ready condition. Features 2nd story, 3 bedroom 2.5 bathrooms, and high-end engineering wood throughout. This Beautiful unit offers an open living room/dining room concept and has a spacious kitchen with breakfast nook or space for a large kitchen island, wood cabinets, and panty. The kitchen opens to a great room and dining room area with views out to the lake and access to the large screened-in private covered lanai with an additional storage closet. The primary suite is a tranquil oasis with an ensuite primary bathroom featuring a standing shower, separate tub, double sinks & 2 spacious closets. Spacious secondary bedrooms and bathrooms are bright and light. Designed laundry room and a spacious 2-car garage. Amenities include a community pool, tennis court, and playground. It is conveniently located to shopping, dining, movie theaters, beaches, Southwest Florida International Airport, Florida Gulf Coast University, and beaches! A great location & community.
Location
State FL
County Lee
Area Colonnade At Forum
Rooms
Bedroom Description Master BR Upstairs
Dining Room Breakfast Bar, Dining - Family, Eat-in Kitchen
Kitchen Pantry
Interior
Interior Features Custom Mirrors, Pantry, Smoke Detectors, Volume Ceiling, Window Coverings
Heating Central Electric
Flooring Laminate, Tile
Equipment Dishwasher, Disposal, Dryer, Microwave, Range, Refrigerator, Refrigerator/Freezer, Refrigerator/Icemaker, Smoke Detector, Washer, Washer/Dryer Hookup
Furnishings Unfurnished
Fireplace No
Window Features Window Coverings
Appliance Dishwasher, Disposal, Dryer, Microwave, Range, Refrigerator, Refrigerator/Freezer, Refrigerator/Icemaker, Washer
Heat Source Central Electric
Exterior
Exterior Feature Screened Lanai/Porch
Parking Features Covered, Attached
Garage Spaces 2.0
Pool Community
Community Features Clubhouse, Pool, Fitness Center, Sidewalks, Tennis Court(s), Gated
Amenities Available Basketball Court, Barbecue, Clubhouse, Pool, Fitness Center, Play Area, Sidewalk, Tennis Court(s)
Waterfront Description None
View Y/N Yes
View Pond
Roof Type Tile
Porch Patio
Total Parking Spaces 2
Garage Yes
Private Pool No
Building
Lot Description Zero Lot Line
Story 2
Water Assessment Paid
Architectural Style Two Story, Townhouse
Level or Stories 2
Structure Type Concrete Block,Stucco
New Construction No
Schools
Elementary Schools Treeline
Middle Schools Oak Hammock
High Schools Dunbar
Others
Pets Allowed Limits
Senior Community No
Tax ID 27-44-25-P2-0060E.1910
Ownership Single Family
Security Features Smoke Detector(s),Gated Community
Num of Pet 2
Read Less Info
Want to know what your home might be worth? Contact us for a FREE valuation!

Our team is ready to help you sell your home for the highest possible price ASAP

Bought with Palm Paradise Real Estate
GET MORE INFORMATION

REALTORS®






