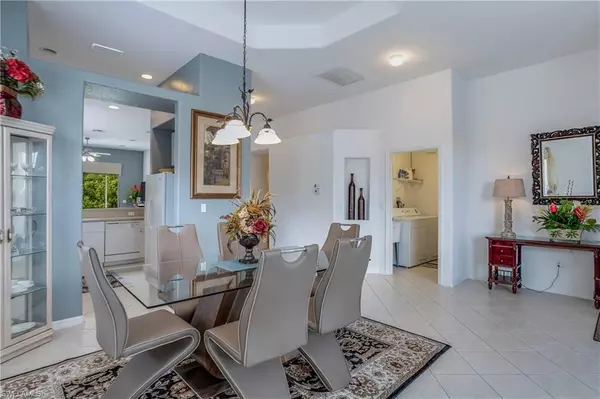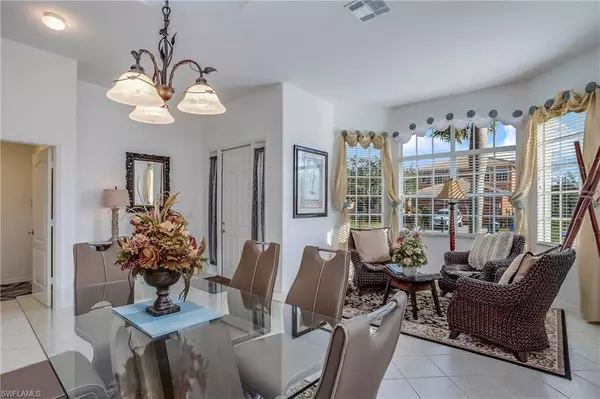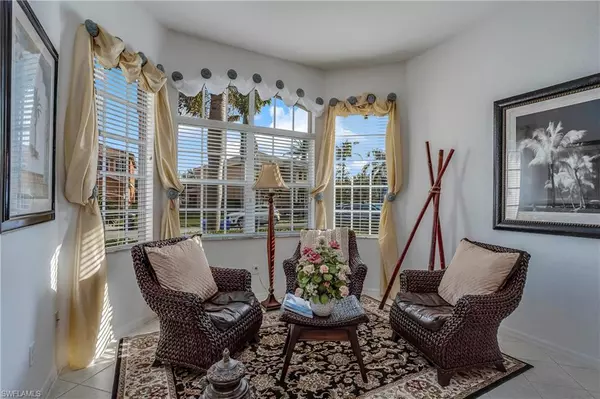$367,500
$375,000
2.0%For more information regarding the value of a property, please contact us for a free consultation.
3 Beds
3 Baths
1,865 SqFt
SOLD DATE : 03/10/2023
Key Details
Sold Price $367,500
Property Type Single Family Home
Sub Type Ranch,Single Family Residence
Listing Status Sold
Purchase Type For Sale
Square Footage 1,865 sqft
Price per Sqft $197
Subdivision Olympia Pointe
MLS Listing ID 223010236
Sold Date 03/10/23
Bedrooms 3
Full Baths 2
Half Baths 1
HOA Fees $245/mo
HOA Y/N Yes
Originating Board Florida Gulf Coast
Year Built 2006
Annual Tax Amount $3,976
Tax Year 2021
Lot Size 7,753 Sqft
Acres 0.178
Property Description
3 Bedroom, 2-1/2 Bathroom with South-Westerly Exposure and Serene Preserve View. Home is full of natural sunshine with beautiful large windows and sliding doors. Home features newer A/C System, brick paver driveway and lanai, solid stone countertops throughout, plenty of kitchen storage and counter space, and a Master Bath with large soaking tub, dual sinks, water closet and grey tile floor. Interior recently repainted. Walking distance to the 4,000 square foot amenity center with community pool, spa/hot tub, exercise room and playground. Olympia Pointe is a gated community with electronic guard, sidewalks and street lights, lawn care and irrigation. Located inside the city limits of Fort Myers, with a Lehigh Acres address... conveniently located close to Fort Myers, The Forum, Treeline, RSW International Airport and I-75.
Location
State FL
County Lee
Area Olympia Pointe
Zoning PUD
Rooms
Dining Room Breakfast Bar, Dining - Family, Dining - Living
Interior
Interior Features Laundry Tub, Pantry, Smoke Detectors, Wired for Sound, Window Coverings
Heating Central Electric
Flooring Carpet, Tile
Equipment Auto Garage Door, Dishwasher, Disposal, Dryer, Microwave, Range, Refrigerator/Freezer, Smoke Detector, Washer
Furnishings Unfurnished
Fireplace No
Window Features Window Coverings
Appliance Dishwasher, Disposal, Dryer, Microwave, Range, Refrigerator/Freezer, Washer
Heat Source Central Electric
Exterior
Exterior Feature Screened Lanai/Porch
Parking Features Attached
Garage Spaces 2.0
Pool Community
Community Features Clubhouse, Pool, Fitness Center, Sidewalks, Street Lights, Gated
Amenities Available Clubhouse, Pool, Community Room, Spa/Hot Tub, Fitness Center, Play Area, Sidewalk, Streetlight
Waterfront Description None
View Y/N Yes
View Preserve
Roof Type Tile
Total Parking Spaces 2
Garage Yes
Private Pool No
Building
Lot Description Regular
Building Description Concrete Block,Stucco, DSL/Cable Available
Story 1
Water Central
Architectural Style Ranch, Single Family
Level or Stories 1
Structure Type Concrete Block,Stucco
New Construction No
Others
Pets Allowed With Approval
Senior Community No
Tax ID 25-44-25-P2-00300.0030
Ownership Single Family
Security Features Smoke Detector(s),Gated Community
Read Less Info
Want to know what your home might be worth? Contact us for a FREE valuation!

Our team is ready to help you sell your home for the highest possible price ASAP

Bought with Century 21 Integra
GET MORE INFORMATION
REALTORS®






