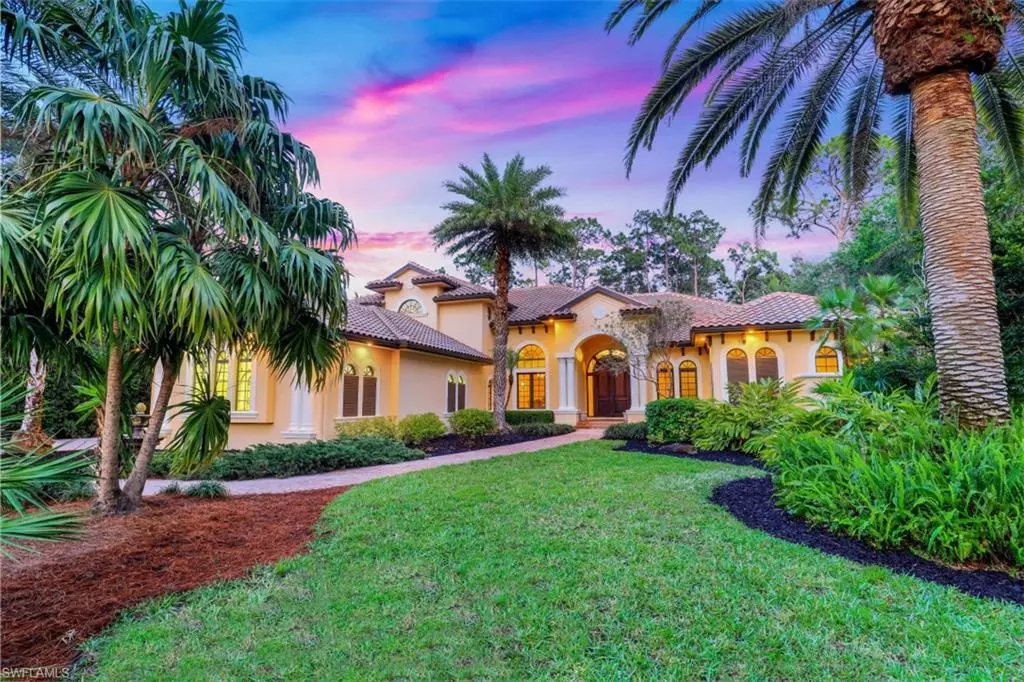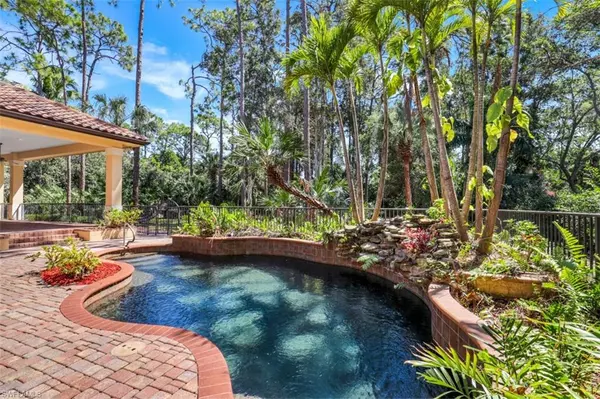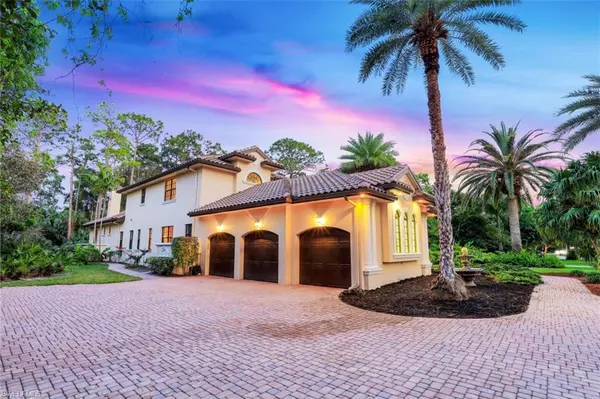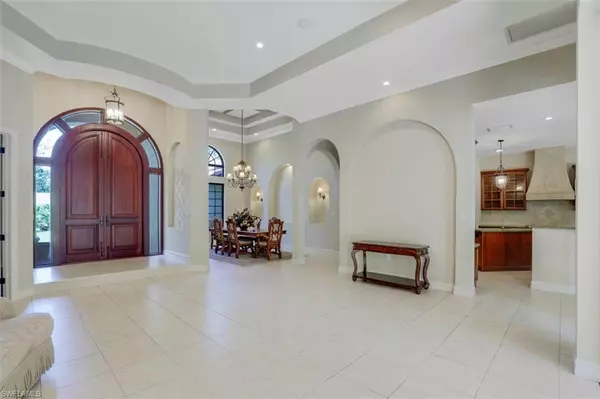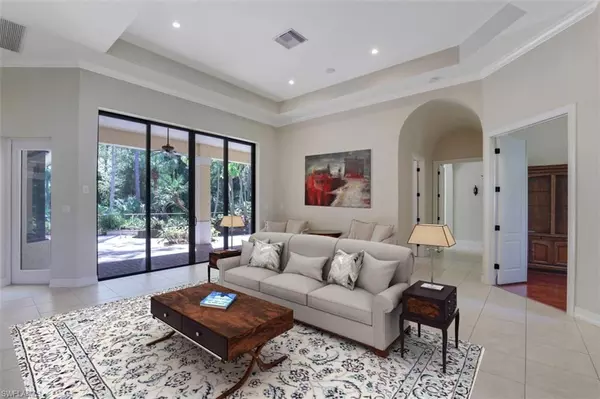$1,700,000
$1,795,000
5.3%For more information regarding the value of a property, please contact us for a free consultation.
3 Beds
5 Baths
5,093 SqFt
SOLD DATE : 02/28/2023
Key Details
Sold Price $1,700,000
Property Type Single Family Home
Sub Type 2 Story,Single Family Residence
Listing Status Sold
Purchase Type For Sale
Square Footage 5,093 sqft
Price per Sqft $333
Subdivision Pinehurst Estates
MLS Listing ID 223006216
Sold Date 02/28/23
Bedrooms 3
Full Baths 4
Half Baths 1
HOA Y/N No
Originating Board Florida Gulf Coast
Year Built 2005
Annual Tax Amount $8,845
Tax Year 2021
Lot Size 1.142 Acres
Acres 1.1423
Property Description
Luxurious Estate Home on a private 1.14 acre lot in Pinehurst Estates in the Daniels corridor. This incredible 5,093 SF Home features 3 bedrooms & Office, 4.5 bathrooms, a large loft that can be used as a 4th bedroom, along with an oversized 3 car garage. Virtually the entire home is on the first floor including the family room, formal dining, and living room all overlooking the custom pool and private landscaped yard. Chef's Kitchen w/ many newer appliances, Double Islands, 2 sinks, and Granite Counters. Living Room with fireplace, coffered ceiling and wall-to-wall cornering 8 panel sliding glass doors to the pool area. Very large master suite with a spa bath w/ walk-in shower, jetted tub, and big closets. Large spare bedrooms great from families & visitors. Upstairs 1000 SF loft with large closet and full bath could be a second master suite, home gym, theater room, or mother-in-law suite. Private Oasis best describes the open pool with rock waterfall tucked away in the palm trees and privacy of your own 1.14 acres of heaven! UNBEATABLE LOCATION near Shopping, Fine Dining, Bell Tower, Hospital & Newly Expanded Trauma Center, Golfing & Boating, and NAPLES & BEACHES nearby!
Location
State FL
County Lee
Area Pinehurst Estates
Zoning RS-2
Rooms
Bedroom Description First Floor Bedroom,Master BR Ground,Master BR Sitting Area,Split Bedrooms
Dining Room Breakfast Bar, Breakfast Room, Formal
Kitchen Island, Pantry
Interior
Interior Features Built-In Cabinets, Fireplace, Foyer, French Doors, Laundry Tub, Tray Ceiling(s), Vaulted Ceiling(s), Walk-In Closet(s), Window Coverings
Heating Central Electric
Flooring Carpet, Tile
Equipment Auto Garage Door, Cooktop - Electric, Dishwasher, Disposal, Double Oven, Microwave, Refrigerator, Smoke Detector, Washer
Furnishings Unfurnished
Fireplace Yes
Window Features Window Coverings
Appliance Electric Cooktop, Dishwasher, Disposal, Double Oven, Microwave, Refrigerator, Washer
Heat Source Central Electric
Exterior
Exterior Feature Outdoor Kitchen
Parking Features Circular Driveway, Attached
Garage Spaces 3.0
Fence Fenced
Pool Below Ground, Concrete, Custom Upgrades, Equipment Stays, Electric Heat
Amenities Available None
Waterfront Description None
View Y/N Yes
View Landscaped Area, Trees/Woods
Roof Type Tile
Street Surface Paved
Porch Deck, Patio
Total Parking Spaces 3
Garage Yes
Private Pool Yes
Building
Lot Description Oversize
Story 2
Sewer Septic Tank
Water Central
Architectural Style Two Story, Single Family
Level or Stories 2
Structure Type Concrete Block,Stucco
New Construction No
Others
Pets Allowed Yes
Senior Community No
Tax ID 24-45-24-04-00000.0640
Ownership Single Family
Security Features Smoke Detector(s)
Read Less Info
Want to know what your home might be worth? Contact us for a FREE valuation!

Our team is ready to help you sell your home for the highest possible price ASAP

Bought with RE/MAX Realty Group
GET MORE INFORMATION

REALTORS®

