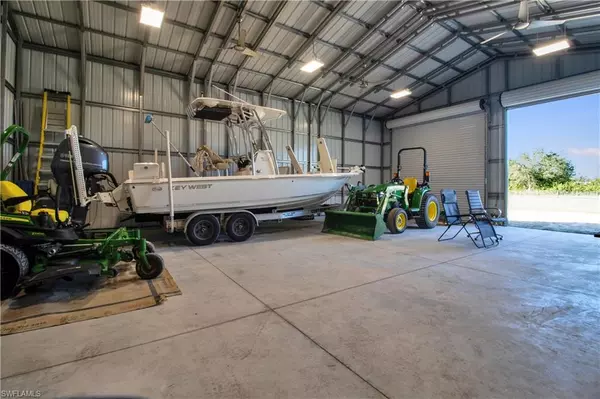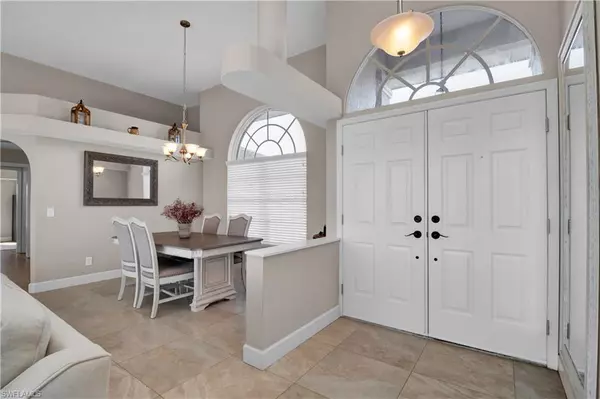$745,000
$760,000
2.0%For more information regarding the value of a property, please contact us for a free consultation.
3 Beds
2 Baths
2,359 SqFt
SOLD DATE : 02/27/2023
Key Details
Sold Price $745,000
Property Type Single Family Home
Sub Type Ranch,Single Family Residence
Listing Status Sold
Purchase Type For Sale
Square Footage 2,359 sqft
Price per Sqft $315
Subdivision Charlotte Ranchettes
MLS Listing ID 222088453
Sold Date 02/27/23
Bedrooms 3
Full Baths 2
HOA Y/N No
Originating Board Florida Gulf Coast
Year Built 1996
Annual Tax Amount $5,878
Tax Year 2022
Lot Size 3.750 Acres
Acres 3.75
Property Description
Welcome to the Ranchettes! This gorgeous 3 bedroom 2 bathroom pool home sits on a total of 3.75 ACRES and has the ability to house 5 or more vehicles in the attached garage and detached barn! It's completely fenced in, mostly cleared and features a gate opener on the main gate and 2 other 16' gates in the front and rear. Entering the home, you'll immediately appreciate the 12 foot high ceilings in nearly every room and the large windows and sliding glass doors with beautiful panoramic views of your property. These charming windows can provide tons of natural light but they also have newly installed blinds from 2020 for privacy and shade. Other improvements include, a 2020 roof, 2021 well equipment, and new wood grain tile flooring in all 3 bedrooms. The massive master bedroom has 2 walk-in closets and lanai access to the pool. It also has a very large master bathroom with a private water closet. Don't miss your opportunity!
Location
State FL
County Charlotte
Area Charlotte Ranchettes
Rooms
Bedroom Description First Floor Bedroom,Master BR Ground,Master BR Sitting Area,Split Bedrooms
Dining Room Breakfast Room, Eat-in Kitchen, Formal
Interior
Interior Features Cathedral Ceiling(s), Vaulted Ceiling(s), Walk-In Closet(s)
Heating Central Electric
Flooring Tile
Equipment Auto Garage Door, Dishwasher, Disposal, Dryer, Microwave, Range, Refrigerator, Reverse Osmosis, Washer
Furnishings Unfurnished
Fireplace No
Appliance Dishwasher, Disposal, Dryer, Microwave, Range, Refrigerator, Reverse Osmosis, Washer
Heat Source Central Electric
Exterior
Exterior Feature Screened Lanai/Porch, Storage
Parking Features Covered, Driveway Paved, Golf Cart, RV-Boat, Attached, Detached Carport
Garage Spaces 5.0
Carport Spaces 1
Fence Fenced
Pool Below Ground, Concrete, Electric Heat, Screen Enclosure
Amenities Available None
Waterfront Description None
View Y/N Yes
View Trees/Woods
Roof Type Shingle
Street Surface Dirt
Porch Deck, Patio
Total Parking Spaces 6
Garage Yes
Private Pool Yes
Building
Lot Description Oversize
Story 1
Sewer Septic Tank
Water Softener, Well
Architectural Style Ranch, Contemporary, Florida, Single Family
Level or Stories 1
Structure Type Concrete Block,Stucco
New Construction No
Others
Pets Allowed Yes
Senior Community No
Tax ID 412301326003
Ownership Single Family
Read Less Info
Want to know what your home might be worth? Contact us for a FREE valuation!

Our team is ready to help you sell your home for the highest possible price ASAP

Bought with RE/MAX Gulf Coast Living
GET MORE INFORMATION
REALTORS®






