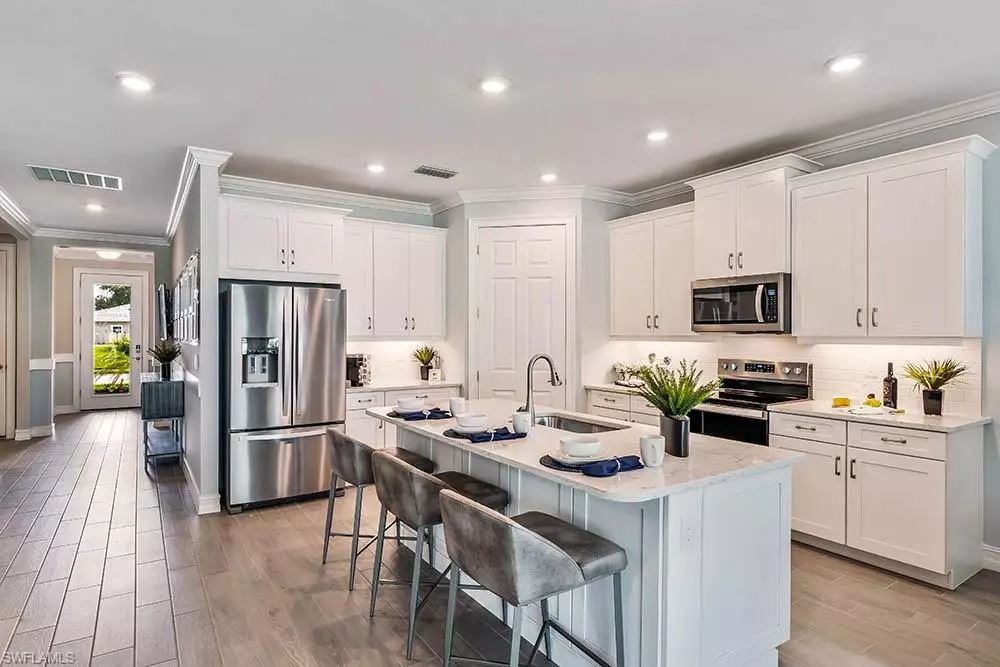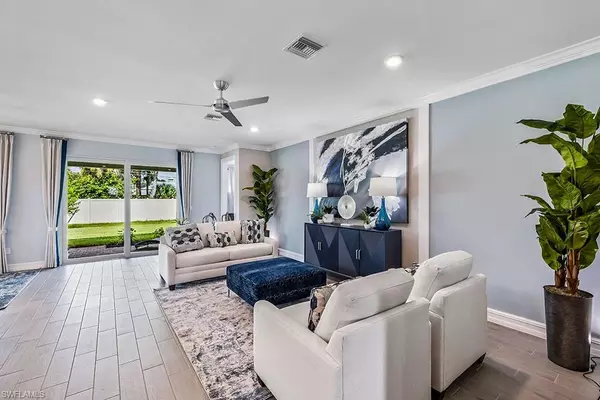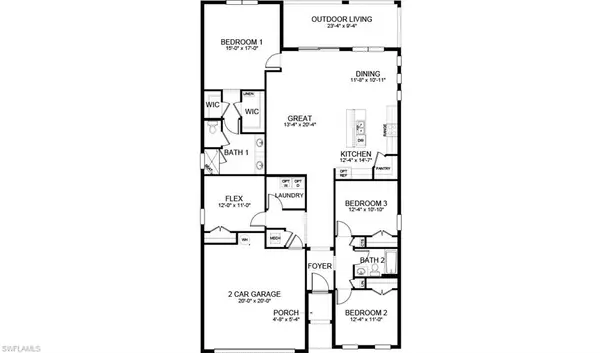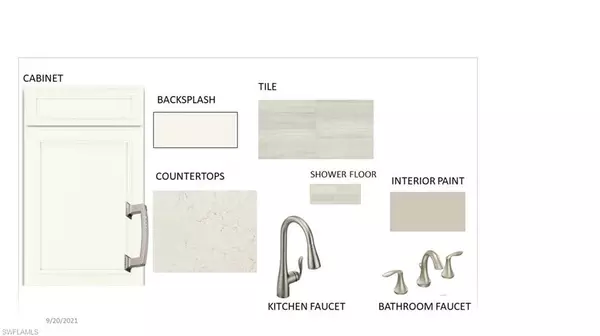$629,499
$629,499
For more information regarding the value of a property, please contact us for a free consultation.
3 Beds
2 Baths
2,034 SqFt
SOLD DATE : 01/27/2023
Key Details
Sold Price $629,499
Property Type Single Family Home
Sub Type Ranch,Single Family Residence
Listing Status Sold
Purchase Type For Sale
Square Footage 2,034 sqft
Price per Sqft $309
Subdivision Tamarindo
MLS Listing ID 222084410
Sold Date 01/27/23
Bedrooms 3
Full Baths 2
HOA Y/N Yes
Originating Board Bonita Springs
Year Built 2022
Annual Tax Amount $1,544
Tax Year 2023
Lot Size 7,492 Sqft
Acres 0.172
Property Description
This top selling Delray Floor Plan is being offered in Naples hottest community Tamarindo! This 3 bedroom plus den two bath home sits on an Western facing gorgeous lakefront homesite. Relax under the covered lanai and enjoy your stunning sunsets over the lake. Plenty of room for a pool or spa should you chose to add one. The kitchen is light and bright and has a beautiful island overlooking the expansive great room! Perfect for family and entertaining. Special features include high-end 42” cabinets w/cushion close, wastebasket cabinet, under cabinet lighting & slide out shelves, upgraded faucets/hardware, single bowl kitchen sink, stainless steel appliances, quartz counters throughout, laundry cabinet package w/sink, crown molding, 12X24 floor tile, frameless shower enclosure & more! Community highlights include: Beautiful Clubhouse w/Social & Game Room (opening in Late March/April 2023), Resort Style Pool, Lap Lanes, Fitness Center, Pickleball Courts, Bocce Ball Courts, Sidewalks on Both sides of the street, Gated Entry, Waterfall Monument Sign, Convenient to shopping, Restaurants, Stores and a Short Drive to the Beach & all that Naples has to offer!
Location
State FL
County Collier
Area Tamarindo
Rooms
Bedroom Description First Floor Bedroom,Master BR Ground,Split Bedrooms
Dining Room Dining - Family
Kitchen Island, Pantry
Interior
Interior Features Laundry Tub, Pantry, Smoke Detectors, Walk-In Closet(s)
Heating Central Electric
Flooring Tile
Equipment Auto Garage Door, Cooktop - Electric, Dishwasher, Disposal, Microwave, Range, Refrigerator/Freezer, Smoke Detector, Washer/Dryer Hookup
Furnishings Unfurnished
Fireplace No
Appliance Electric Cooktop, Dishwasher, Disposal, Microwave, Range, Refrigerator/Freezer
Heat Source Central Electric
Exterior
Exterior Feature Screened Lanai/Porch
Parking Features Deeded, Driveway Paved, Attached
Garage Spaces 2.0
Pool Community
Community Features Clubhouse, Pool, Fitness Center, Sidewalks, Street Lights, Gated
Amenities Available Bocce Court, Clubhouse, Pool, Community Room, Fitness Center, Internet Access, Pickleball, Play Area, Sidewalk, Streetlight, Underground Utility
Waterfront Description Lake
View Y/N Yes
View Lagoon, Lake, Pond, Water Feature
Roof Type Tile
Street Surface Paved
Total Parking Spaces 2
Garage Yes
Private Pool No
Building
Lot Description Cul-De-Sac, Regular
Building Description Concrete Block,Stucco, DSL/Cable Available
Story 1
Water Central
Architectural Style Ranch, Single Family
Level or Stories 1
Structure Type Concrete Block,Stucco
New Construction No
Others
Pets Allowed Limits
Senior Community No
Pet Size 200
Tax ID 76364844363
Ownership Single Family
Security Features Smoke Detector(s),Gated Community
Num of Pet 3
Read Less Info
Want to know what your home might be worth? Contact us for a FREE valuation!

Our team is ready to help you sell your home for the highest possible price ASAP

Bought with Downing Frye Realty Inc.
GET MORE INFORMATION
REALTORS®






