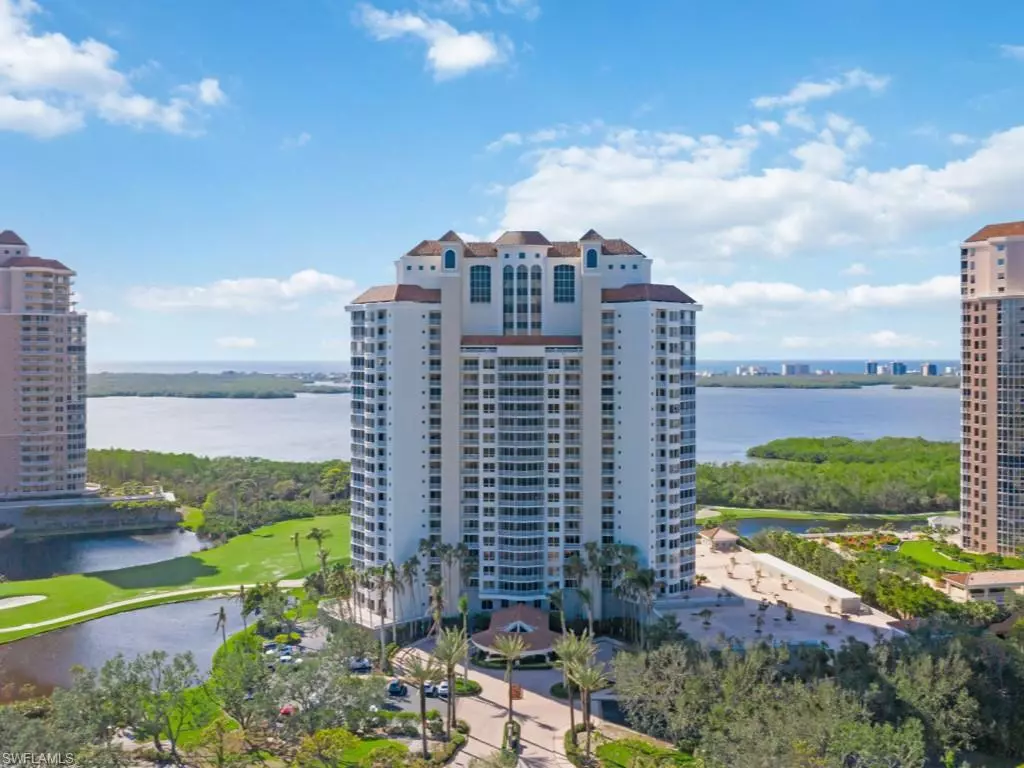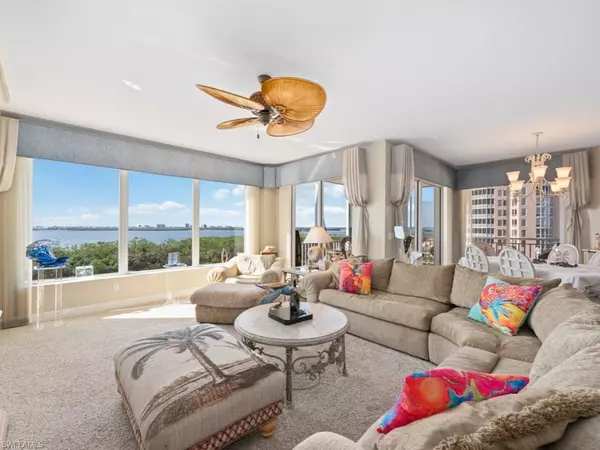$980,000
$995,000
1.5%For more information regarding the value of a property, please contact us for a free consultation.
2 Beds
3 Baths
2,519 SqFt
SOLD DATE : 01/30/2023
Key Details
Sold Price $980,000
Property Type Condo
Sub Type High Rise (8+)
Listing Status Sold
Purchase Type For Sale
Square Footage 2,519 sqft
Price per Sqft $389
Subdivision Vistas At Bonita Bay
MLS Listing ID 222084883
Sold Date 01/30/23
Bedrooms 2
Full Baths 3
Condo Fees $4,460/qua
HOA Y/N No
Originating Board Bonita Springs
Year Built 1998
Annual Tax Amount $5,728
Tax Year 2022
Lot Size 0.595 Acres
Acres 0.5948
Property Description
Stunning views and sunsets overlooking Estero Bay, golf and lake from the balconies, and all of the rooms in the home. Bright and open floor plan that features a great room, dining area, kitchen, and breakfast nook. Master suite has a balcony, large master bath, his and hers very spacious closets, double vanities, tub, and separate shower. Ensuite large guest suite offers balcony and gorgeous views, and walk-in closet and spacious bathroom. The den/office with lovely views, could also be used for a bedroom. The 3rd full bath and a closet are located beside the room. Laundry room with storage and sink are a must. The home has 2 assigned parking spaces in the main level garage located by the building entry and the enclosed storage is also conveniently located right off the Lobby entrance. Vistas offers many fine amenities for the owner's enjoyment. Enjoy the total lifestyle that not only this home offers, but Bonita Bay w/5 golf courses, private beach, marina, sports/racquet center w/ resort-style pool, lifestyle center w/ state-of-the-art fitness facility, luxury spa and salon, plus miles of walking & biking trails, & 3 parks.
Location
State FL
County Lee
Area Bonita Bay
Zoning PUD
Rooms
Bedroom Description Split Bedrooms
Dining Room Breakfast Bar, Breakfast Room, Dining - Living
Kitchen Pantry
Interior
Interior Features Built-In Cabinets, Closet Cabinets, Exclusions, Fire Sprinkler, Foyer, Laundry Tub, Pantry, Smoke Detectors, Wired for Sound, Tray Ceiling(s), Volume Ceiling, Walk-In Closet(s), Window Coverings
Heating Central Electric
Flooring Carpet, Tile
Equipment Auto Garage Door, Cooktop - Electric, Dishwasher, Disposal, Dryer, Microwave, Refrigerator/Freezer, Self Cleaning Oven, Smoke Detector, Wall Oven, Washer, Wine Cooler
Furnishings Turnkey
Fireplace No
Window Features Window Coverings
Appliance Electric Cooktop, Dishwasher, Disposal, Dryer, Microwave, Refrigerator/Freezer, Self Cleaning Oven, Wall Oven, Washer, Wine Cooler
Heat Source Central Electric
Exterior
Exterior Feature Balcony, Screened Balcony, Storage
Parking Features 2 Assigned, Guest, Under Bldg Closed, Attached
Garage Spaces 2.0
Pool Community
Community Features Clubhouse, Park, Pool, Fitness Center, Fishing, Golf, Putting Green, Restaurant, Sidewalks, Street Lights, Tennis Court(s), Gated
Amenities Available Barbecue, Beach - Private, Beach Access, Beach Club Available, Beach Club Included, Beauty Salon, Bike And Jog Path, Boat Storage, Bocce Court, Cabana, Clubhouse, Community Boat Dock, Community Boat Lift, Community Boat Ramp, Community Gulf Boat Access, Park, Pool, Community Room, Spa/Hot Tub, Fitness Center, Storage, Fishing Pier, Full Service Spa, Golf Course, Guest Room, Hobby Room, Internet Access, Marina, Pickleball, Play Area, Private Beach Pavilion, Private Membership, Putting Green, Restaurant, Sauna, Sidewalk, Streetlight, Tennis Court(s), Trash Chute, Underground Utility, Car Wash Area
Waterfront Description Bay
View Y/N Yes
View Bay, Golf Course, Gulf
Roof Type Built-Up
Total Parking Spaces 2
Garage Yes
Private Pool No
Building
Lot Description Zero Lot Line
Building Description Concrete Block,Stucco, DSL/Cable Available
Story 1
Water Central
Architectural Style Contemporary, High Rise (8+)
Level or Stories 1
Structure Type Concrete Block,Stucco
New Construction No
Others
Pets Allowed Limits
Senior Community No
Pet Size 25
Tax ID 29-47-25-B1-05200.0703
Ownership Condo
Security Features Smoke Detector(s),Gated Community,Fire Sprinkler System
Num of Pet 2
Read Less Info
Want to know what your home might be worth? Contact us for a FREE valuation!

Our team is ready to help you sell your home for the highest possible price ASAP

Bought with John R Wood Properties
GET MORE INFORMATION

REALTORS®






