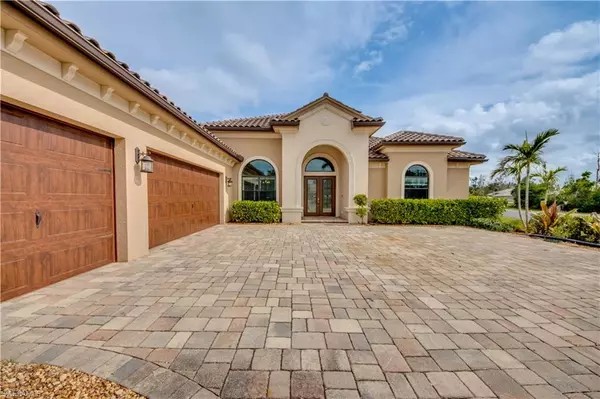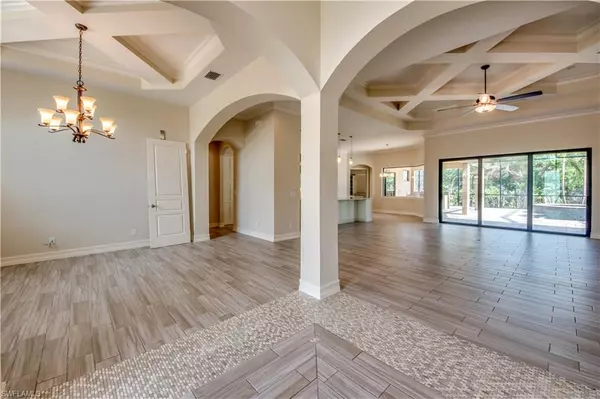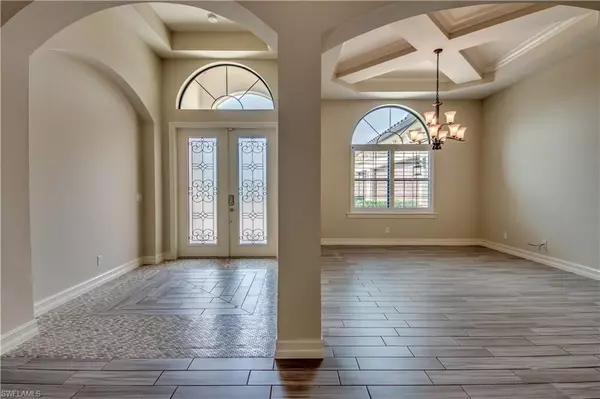$1,100,000
$1,249,000
11.9%For more information regarding the value of a property, please contact us for a free consultation.
3 Beds
3 Baths
3,124 SqFt
SOLD DATE : 01/17/2023
Key Details
Sold Price $1,100,000
Property Type Single Family Home
Sub Type Ranch,Single Family Residence
Listing Status Sold
Purchase Type For Sale
Square Footage 3,124 sqft
Price per Sqft $352
Subdivision Belle Meade
MLS Listing ID 222087408
Sold Date 01/17/23
Bedrooms 3
Full Baths 3
HOA Y/N Yes
Originating Board Florida Gulf Coast
Year Built 2015
Annual Tax Amount $8,383
Tax Year 2021
Lot Size 0.771 Acres
Acres 0.771
Property Description
MOVE IN READY FULLY REMODELED WITH NO EXISTING HURRICANE DAMAGE! This SPECTACULAR modern designed 3 Bed+ DEN, 3 bath, ESTATE pool home sits on a private .77 acre manicured lot in the gated community of BELLE MEADE off Winkler & Summerlin. This 2015 built light & bright custom home of 3,124 Sq Feet under 12’ volume coffered ceilings boasts a modern CHEF Kitchen with all custom hardwood, soft touch, pull out cabinetry, under counter lighting as well as a stainless steel SUBZERO refrig/freezer, double wall convection micro ovens & a glass range with matching vented hood. Additionally, it has a unique hidden walk-in pantry room, full outdoor pool kitchen, large outdoor under truss living area, impact doors/windows & a custom built-in office. This fabulous home is finished with plank tile, crown molding, walk in closets in every room & exquisite level 5 granite counters. Belle Meade is a highly sought after community of large Estate homes on +/-1 acre deed restricted lots with low HOA dues. This area has great walking & biking paths, is close to tons of shopping & entertainment with hospitals 5 minutes in each direction & quick access to Estero bay preserve, FM beach & the Islands.
Location
State FL
County Lee
Area Belle Meade
Zoning AG-2
Rooms
Bedroom Description First Floor Bedroom,Master BR Ground
Dining Room Breakfast Bar, Eat-in Kitchen, Formal
Kitchen Island, Walk-In Pantry
Interior
Interior Features Smoke Detectors, Tray Ceiling(s), Volume Ceiling
Heating Central Electric
Flooring Carpet, Tile
Equipment Auto Garage Door, Cooktop - Electric, Dishwasher, Disposal, Double Oven, Dryer, Microwave, Refrigerator/Freezer, Security System, Smoke Detector, Wall Oven, Washer, Washer/Dryer Hookup
Furnishings Unfurnished
Fireplace No
Appliance Electric Cooktop, Dishwasher, Disposal, Double Oven, Dryer, Microwave, Refrigerator/Freezer, Wall Oven, Washer
Heat Source Central Electric
Exterior
Exterior Feature Screened Lanai/Porch
Parking Features Deeded, Driveway Paved, Golf Cart, Load Space, Attached
Garage Spaces 3.0
Pool Below Ground, Concrete, Custom Upgrades
Community Features Gated
Amenities Available None
Waterfront Description None
View Y/N Yes
View Landscaped Area, Trees/Woods
Roof Type Tile
Total Parking Spaces 3
Garage Yes
Private Pool Yes
Building
Lot Description Irregular Lot, Oversize
Story 1
Water Assessment Paid, Central
Architectural Style Ranch, Single Family
Level or Stories 1
Structure Type Concrete Block,Stucco
New Construction No
Schools
Elementary Schools Choice
Middle Schools Choice
High Schools Choice
Others
Pets Allowed Yes
Senior Community No
Tax ID 10-46-24-14-00000.022A
Ownership Single Family
Security Features Security System,Smoke Detector(s),Gated Community
Read Less Info
Want to know what your home might be worth? Contact us for a FREE valuation!

Our team is ready to help you sell your home for the highest possible price ASAP

Bought with EXIT Select Realty
GET MORE INFORMATION

REALTORS®






