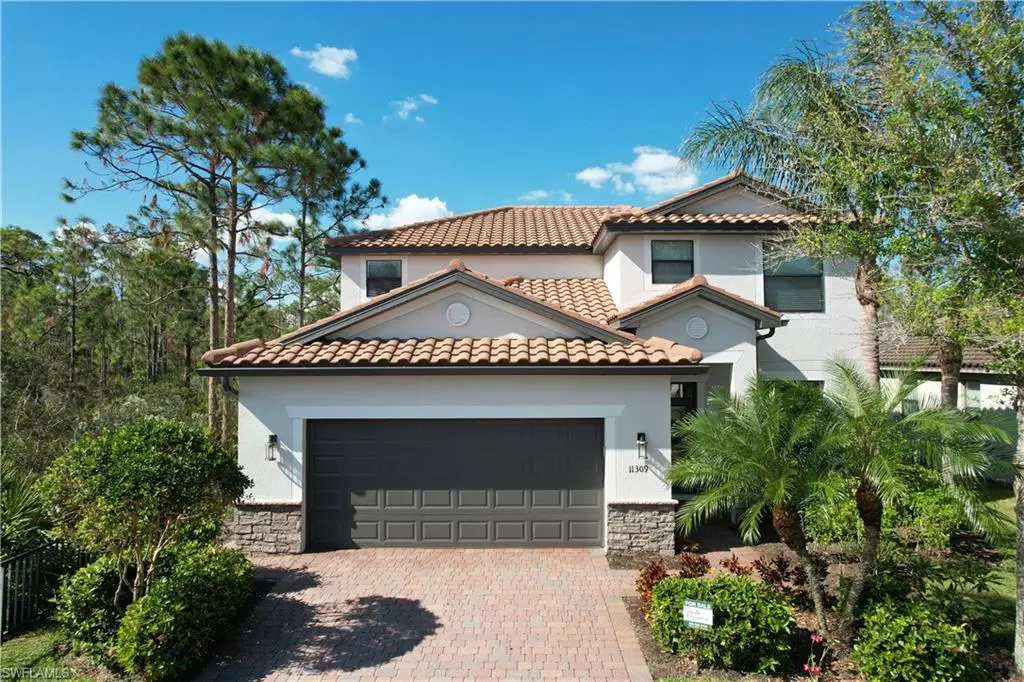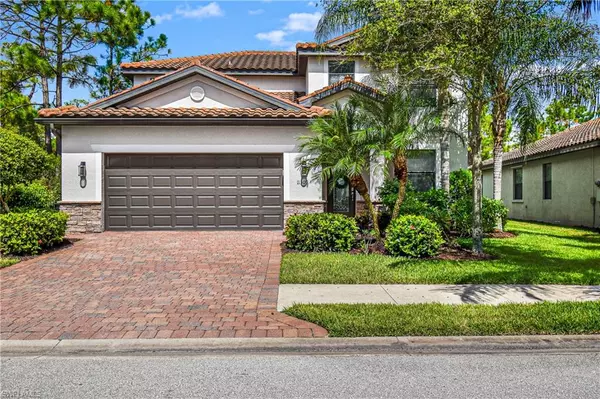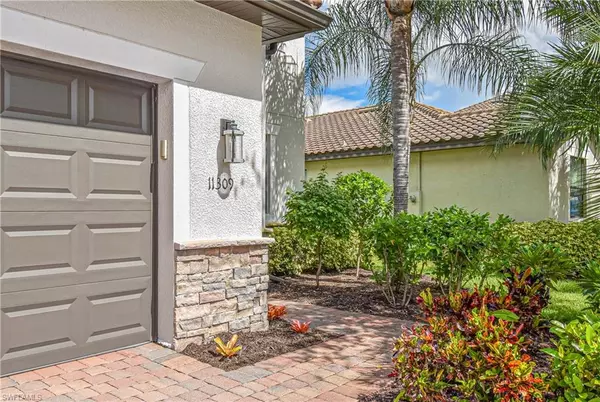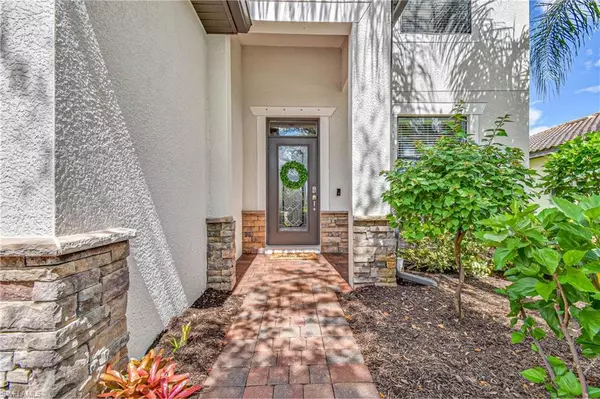$665,000
$685,000
2.9%For more information regarding the value of a property, please contact us for a free consultation.
4 Beds
3 Baths
2,606 SqFt
SOLD DATE : 12/13/2022
Key Details
Sold Price $665,000
Property Type Single Family Home
Sub Type 2 Story,Single Family Residence
Listing Status Sold
Purchase Type For Sale
Square Footage 2,606 sqft
Price per Sqft $255
Subdivision Reflection Isles
MLS Listing ID 222069829
Sold Date 12/13/22
Bedrooms 4
Full Baths 3
HOA Y/N Yes
Originating Board Florida Gulf Coast
Year Built 2013
Annual Tax Amount $5,253
Tax Year 2021
Lot Size 8,446 Sqft
Acres 0.1939
Property Description
A wonderfully secluded single family home surrounded by preserve in Reflection Isles! This Gorgeous home has an updated kitchen with 2020 kitchen appliances, granite counter tops & glass-tiled back splash. Italian porcelain tile throughout main floor. Exterior was painted in 2020, upstairs AC 2017, reverse osmosis in the kitchen and a soft water system. Primary suite and two additional guest rooms are upstairs, along with incredibly spacious bonus room! Primary bathroom includes a frameless shower, garden tub and double vanities. Custom Closets (in 3 bedrooms), crown molding throughout most of the first floor & primary suite, plus custom moldings in living room. BEAUTIFUL heated pool and spa with expansive screen enclosed & paver lanai. This particular lot is incredibly private and over-sized due to the adjacent preserve and offers absolutely stunning tranquil views. Additional extended paver area for extra outdoor living. All of this plus the incredible amenities: gated entrance, tennis, basketball, clubhouse, pool, spa, playground & fitness center. NO CDD and HOA includes, cable, internet, gate security and Landscaping. Close to restaurants, shopping, I-75 & airport!
Location
State FL
County Lee
Area Reflection Isles
Zoning PUD
Rooms
Bedroom Description First Floor Bedroom,Master BR Upstairs
Dining Room Breakfast Bar, Breakfast Room, Dining - Family, Dining - Living, Eat-in Kitchen
Kitchen Island, Pantry
Interior
Interior Features Pantry, Smoke Detectors, Walk-In Closet(s)
Heating Central Electric
Flooring Tile
Equipment Auto Garage Door, Cooktop - Electric, Dishwasher, Microwave, Range, Refrigerator/Icemaker, Reverse Osmosis, Security System, Self Cleaning Oven, Smoke Detector, Washer/Dryer Hookup, Water Treatment Owned
Furnishings Unfurnished
Fireplace No
Appliance Electric Cooktop, Dishwasher, Microwave, Range, Refrigerator/Icemaker, Reverse Osmosis, Self Cleaning Oven, Water Treatment Owned
Heat Source Central Electric
Exterior
Exterior Feature Screened Lanai/Porch
Parking Features Driveway Paved, Attached
Garage Spaces 2.0
Pool Community, Below Ground, Electric Heat, Screen Enclosure
Community Features Clubhouse, Pool, Fitness Center, Sidewalks, Street Lights, Tennis Court(s), Gated
Amenities Available Basketball Court, Bike And Jog Path, Bike Storage, Clubhouse, Pool, Community Room, Spa/Hot Tub, Fitness Center, Internet Access, Library, Pickleball, Sidewalk, Streetlight, Tennis Court(s)
Waterfront Description None
View Y/N Yes
View Preserve, Trees/Woods
Roof Type Tile
Street Surface Paved
Porch Patio
Total Parking Spaces 2
Garage Yes
Private Pool Yes
Building
Lot Description Regular
Building Description Concrete Block,Stucco, DSL/Cable Available
Story 2
Water Central
Architectural Style Two Story, Single Family
Level or Stories 2
Structure Type Concrete Block,Stucco
New Construction No
Schools
Elementary Schools School Choice
Middle Schools School Choice
High Schools School Choice
Others
Pets Allowed Limits
Senior Community No
Tax ID 10-45-25-P1-02300.1020
Ownership Single Family
Security Features Security System,Smoke Detector(s),Gated Community
Num of Pet 2
Read Less Info
Want to know what your home might be worth? Contact us for a FREE valuation!

Our team is ready to help you sell your home for the highest possible price ASAP

Bought with Miloff Aubuchon Realty Group
GET MORE INFORMATION

REALTORS®






