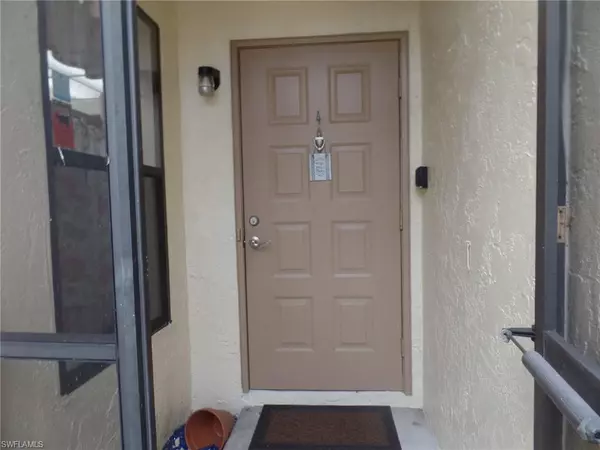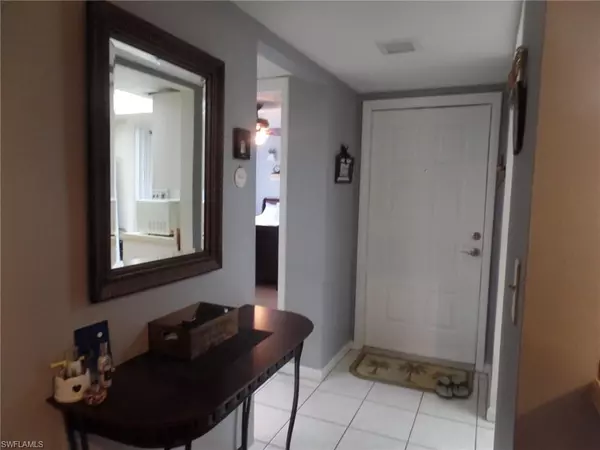$242,500
$249,500
2.8%For more information regarding the value of a property, please contact us for a free consultation.
2 Beds
2 Baths
989 SqFt
SOLD DATE : 11/30/2022
Key Details
Sold Price $242,500
Property Type Single Family Home
Sub Type 2 Story,Low Rise (1-3)
Listing Status Sold
Purchase Type For Sale
Square Footage 989 sqft
Price per Sqft $245
Subdivision Parkside Condo
MLS Listing ID 222074326
Sold Date 11/30/22
Bedrooms 2
Full Baths 2
HOA Y/N No
Originating Board Florida Gulf Coast
Year Built 1985
Annual Tax Amount $1,137
Tax Year 2021
Lot Size 5,022 Sqft
Acres 0.1153
Property Description
A rare gem. No flooding or damage to the unit from the hurricane. Low condo fees and a pet friendly community. This is one of the few end units with larger square footage. The Master bedroom has its own private bathroom and large walk-in closet. All bathrooms have been upgraded and the condo is freshly painted. All wall sockets have been electrically upgraded. This is a pristine clean unit with state of the art furniture being sold partially furnished. You have your own storage unit. Amenities include pool/hot tub; a lighted tennis/pickle ball court, shuffle board and picnic areas with grills. At the rear of the development; small boats & Kayaks are welcome where a boat launch into Hendry creek is leading to the Gulf. Centrally located to restaurants & shopping. It won't last long. Call for an appointment.
Location
State FL
County Lee
Area Parkside Condo
Rooms
Bedroom Description Master BR Sitting Area,Split Bedrooms
Dining Room Breakfast Bar, Dining - Living
Kitchen Pantry
Interior
Interior Features Bar, Pantry, Smoke Detectors
Heating Central Electric
Flooring Carpet, Vinyl
Equipment Dishwasher, Disposal, Dryer, Microwave, Range, Refrigerator/Icemaker, Washer
Furnishings Partially
Fireplace No
Appliance Dishwasher, Disposal, Dryer, Microwave, Range, Refrigerator/Icemaker, Washer
Heat Source Central Electric
Exterior
Exterior Feature Wooden Dock, Balcony, Screened Lanai/Porch, Built In Grill, Storage, Tennis Court(s)
Parking Features 1 Assigned, Guest
Pool Community, Pool/Spa Combo
Community Features Clubhouse, Pool, Street Lights, Tennis Court(s)
Amenities Available Barbecue, Bike Storage, Clubhouse, Community Boat Dock, Pool, Community Room, Spa/Hot Tub, Pickleball, Streetlight, Tennis Court(s), Car Wash Area
Waterfront Description None
View Y/N Yes
View Trees/Woods
Roof Type Shingle
Street Surface Paved
Garage No
Private Pool No
Building
Lot Description Regular
Story 2
Water Central
Architectural Style Two Story, Low Rise (1-3)
Level or Stories 2
Structure Type Concrete Block,Wood Frame,Stucco
New Construction No
Schools
Elementary Schools Choice
Middle Schools Choice
High Schools Choice
Others
Pets Allowed Limits
Senior Community No
Pet Size 25
Tax ID 35-45-24-06-00002.1040
Ownership Condo
Security Features Smoke Detector(s)
Num of Pet 2
Read Less Info
Want to know what your home might be worth? Contact us for a FREE valuation!

Our team is ready to help you sell your home for the highest possible price ASAP

Bought with Century 21 Selling Paradise
GET MORE INFORMATION

REALTORS®






