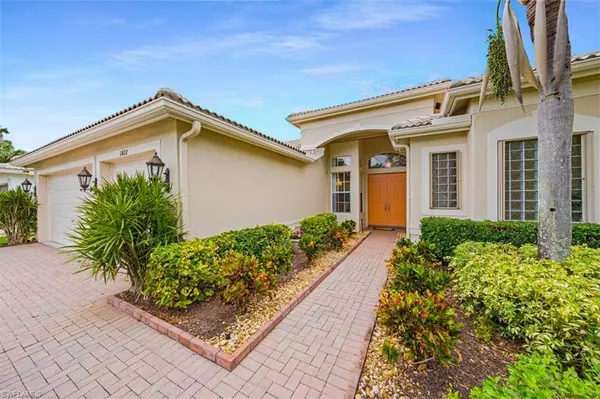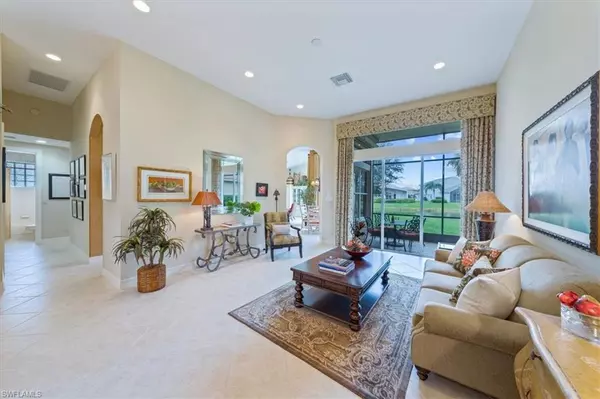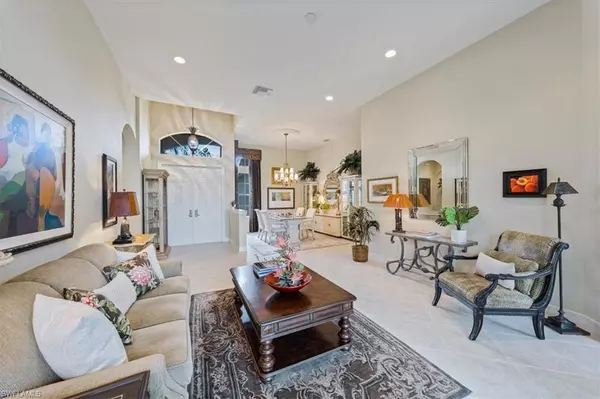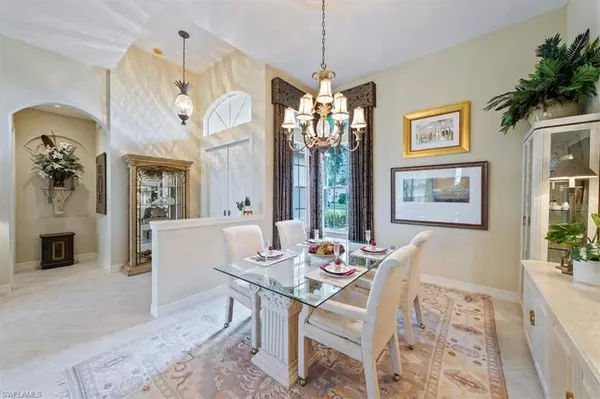$795,000
$795,000
For more information regarding the value of a property, please contact us for a free consultation.
4 Beds
3 Baths
2,616 SqFt
SOLD DATE : 12/01/2022
Key Details
Sold Price $795,000
Property Type Single Family Home
Sub Type Ranch,Single Family Residence
Listing Status Sold
Purchase Type For Sale
Square Footage 2,616 sqft
Price per Sqft $303
Subdivision Saturnia Lakes
MLS Listing ID 222081286
Sold Date 12/01/22
Bedrooms 4
Full Baths 3
HOA Fees $506/qua
HOA Y/N No
Originating Board Bonita Springs
Year Built 2004
Annual Tax Amount $4,625
Tax Year 2021
Lot Size 8,276 Sqft
Acres 0.19
Property Description
Beautiful and updated one-story residence with 4 beds, 3 baths built in 2004 by GL Homes boasting the longest lake view in all of Saturnia Lakes. This coveted Aquamarine model residence is bathed in natural light courtesy of the plethora of windows. Impressive features include large tile on the diagonal in main living areas, 2 separate living rooms, a formal dining room, a breakfast nook, a sprawling kitchen with granite countertops and an eat-in bar, ample storage, tons of counter space, and a spacious lanai that overlooks the lake with room for a pool. Additional features include a 3-car garage, hurricane shutters (electric and manual accordions), plantation shutters, and drapes throughout. Upgrades consist of a 2015-hot water heater, 2 A/Cs (2016 and 2017), and new carpet installed in 3 bedrooms (2020). From a clubhouse, 4 tennis courts, a large pool with spa, a lap pool, a basketball court, children's play area, walking/jogging paths, fitness center, a card room to a java house—there's something for everyone to enjoy in Saturnia Lakes. Conveniently located in North Naples, with every convenience close at hand and the beaches and tranquil Gulf waters a short drive away!
Location
State FL
County Collier
Area Saturnia Lakes
Rooms
Bedroom Description Split Bedrooms
Dining Room Breakfast Bar, Dining - Family
Kitchen Pantry
Interior
Interior Features Cathedral Ceiling(s), Custom Mirrors, Foyer, Laundry Tub, Pantry, Pull Down Stairs, Smoke Detectors, Tray Ceiling(s), Vaulted Ceiling(s), Volume Ceiling, Walk-In Closet(s), Window Coverings
Heating Central Electric
Flooring Carpet, Tile
Equipment Auto Garage Door, Dishwasher, Disposal, Dryer, Microwave, Range, Refrigerator/Icemaker, Self Cleaning Oven, Smoke Detector, Washer
Furnishings Unfurnished
Fireplace No
Window Features Window Coverings
Appliance Dishwasher, Disposal, Dryer, Microwave, Range, Refrigerator/Icemaker, Self Cleaning Oven, Washer
Heat Source Central Electric
Exterior
Exterior Feature Screened Lanai/Porch
Parking Features Attached
Garage Spaces 3.0
Pool Community
Community Features Clubhouse, Park, Pool, Fitness Center, Putting Green, Sidewalks, Street Lights, Tennis Court(s), Gated
Amenities Available Basketball Court, Billiard Room, Clubhouse, Park, Pool, Community Room, Spa/Hot Tub, Fitness Center, Internet Access, Play Area, Putting Green, Sauna, Sidewalk, Streetlight, Tennis Court(s), Underground Utility
Waterfront Description Lake
View Y/N Yes
View Lake
Roof Type Tile
Total Parking Spaces 3
Garage Yes
Private Pool No
Building
Lot Description Regular
Building Description Concrete Block,Stucco, DSL/Cable Available
Story 1
Water Central
Architectural Style Ranch, Single Family
Level or Stories 1
Structure Type Concrete Block,Stucco
New Construction No
Schools
Elementary Schools Laurel Oak Elementary School
Middle Schools Oakridge Middle School
High Schools Gulf Coast High School
Others
Pets Allowed With Approval
Senior Community No
Tax ID 72650010601
Ownership Single Family
Security Features Smoke Detector(s),Gated Community
Read Less Info
Want to know what your home might be worth? Contact us for a FREE valuation!

Our team is ready to help you sell your home for the highest possible price ASAP

Bought with Compass Florida LLC
GET MORE INFORMATION
REALTORS®






