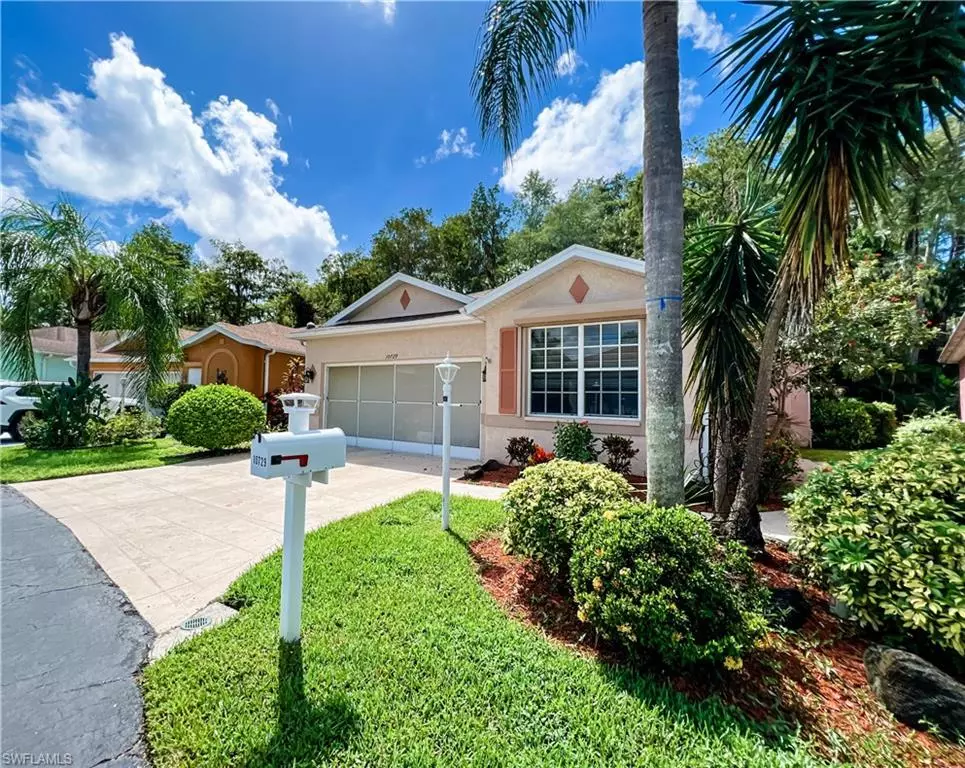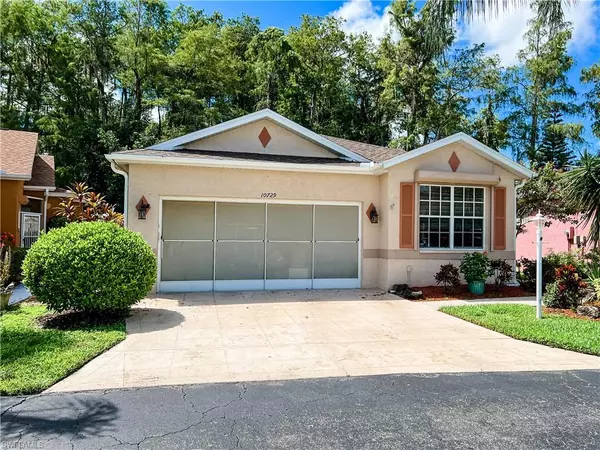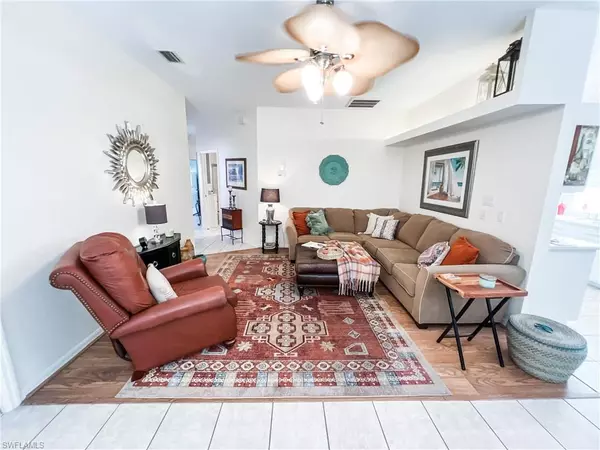$387,500
$387,500
For more information regarding the value of a property, please contact us for a free consultation.
3 Beds
2 Baths
1,211 SqFt
SOLD DATE : 11/22/2022
Key Details
Sold Price $387,500
Property Type Single Family Home
Sub Type Ranch,Single Family Residence
Listing Status Sold
Purchase Type For Sale
Square Footage 1,211 sqft
Price per Sqft $319
Subdivision Island Club At Corkscrew
MLS Listing ID 222060147
Sold Date 11/22/22
Bedrooms 3
Full Baths 2
HOA Fees $221/qua
HOA Y/N Yes
Originating Board Florida Gulf Coast
Year Built 1999
Annual Tax Amount $1,666
Tax Year 2021
Lot Size 3,833 Sqft
Acres 0.088
Property Description
Price Adjustment! Lowest priced 3 Bedroom, 2 Bath Single Family Home in Estero! Located in the hidden gem gated community of Island Club in Estero. Low HOA fees! Includes water/sewer, basic cable and lawn maintenance. Amenities include community center with lakeside pool, spa, fitness room, tennis courts, pickle ball, and shuffleboard, library, and more! Beautifully maintained move in ready home. Open Floor plan with plenty of space for entertaining. 2 guest bedrooms at front of the house with a shared bath. Primary bedroom with king size bed at the back of the house, views of the preserve with en-suite and walk in closet. Vinyl plank flooring in living and bedrooms. Neutral paint colors throughout. Electric Hurricane shutters on whole house. New roof 2021. 2 car garage with laundry, shelving and screen door. Sliders from eat in kitchen lead to screened lanai. French doors from dining room lead to private backyard oasis. Large patio facing the preserve. Lot extends additional 15ft behind the home, room to add lanai, screen room or enlarge the patio. Sold furnished, turnkey.
Close to shopping, restaurants, FGCU and the airport! Easy commute close to I-75.
Location
State FL
County Lee
Area Island Club At Corkscrew
Zoning RPD
Rooms
Dining Room See Remarks
Interior
Interior Features Custom Mirrors, Foyer, French Doors, Laundry Tub, Pull Down Stairs, Walk-In Closet(s), Window Coverings
Heating Central Electric
Flooring Tile, Vinyl
Equipment Dishwasher, Disposal, Dryer, Grill - Gas, Microwave, Refrigerator/Freezer, Self Cleaning Oven, Washer
Furnishings Turnkey
Fireplace No
Window Features Window Coverings
Appliance Dishwasher, Disposal, Dryer, Grill - Gas, Microwave, Refrigerator/Freezer, Self Cleaning Oven, Washer
Heat Source Central Electric
Exterior
Exterior Feature Screened Lanai/Porch
Parking Features Driveway Paved, Golf Cart, Attached
Garage Spaces 2.0
Pool Community
Community Features Clubhouse, Pool, Fitness Center, Sidewalks, Street Lights, Tennis Court(s), Gated
Amenities Available Bocce Court, Clubhouse, Pool, Community Room, Spa/Hot Tub, Fitness Center, Library, Pickleball, Shuffleboard Court, Sidewalk, Streetlight, Tennis Court(s)
Waterfront Description None
View Y/N Yes
View Preserve
Roof Type Shingle
Porch Patio
Total Parking Spaces 2
Garage Yes
Private Pool No
Building
Lot Description Cul-De-Sac
Story 1
Water Central
Architectural Style Ranch, Single Family
Level or Stories 1
Structure Type Concrete Block,Stucco
New Construction No
Others
Pets Allowed Limits
Senior Community No
Tax ID 35-46-25-E3-11000.1550
Ownership Single Family
Security Features Gated Community
Num of Pet 3
Read Less Info
Want to know what your home might be worth? Contact us for a FREE valuation!

Our team is ready to help you sell your home for the highest possible price ASAP

Bought with EXP Realty LLC
GET MORE INFORMATION
REALTORS®






