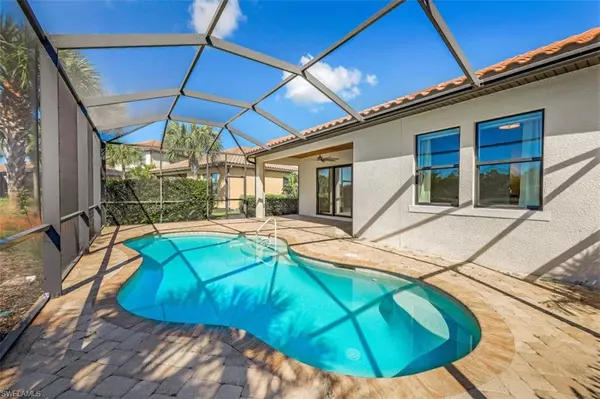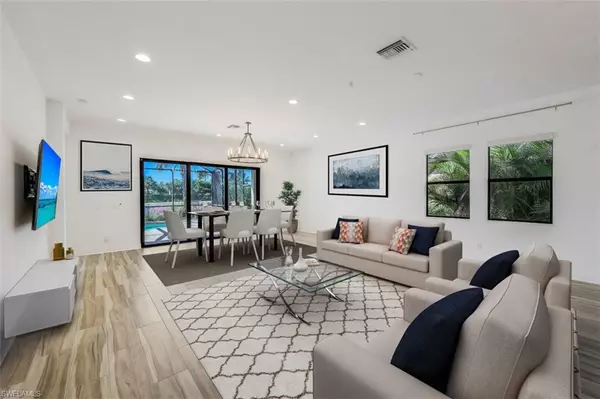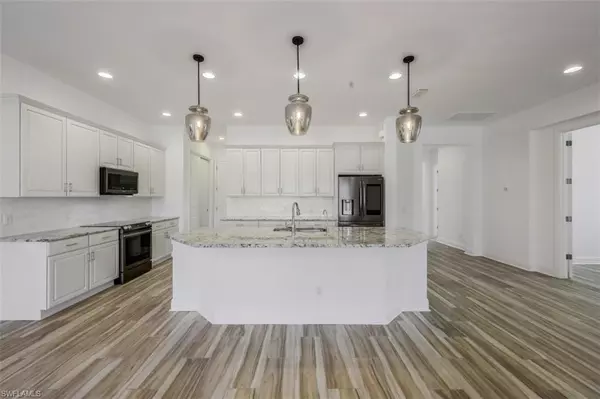$925,000
$949,000
2.5%For more information regarding the value of a property, please contact us for a free consultation.
3 Beds
3 Baths
2,258 SqFt
SOLD DATE : 11/18/2022
Key Details
Sold Price $925,000
Property Type Single Family Home
Sub Type Ranch,Single Family Residence
Listing Status Sold
Purchase Type For Sale
Square Footage 2,258 sqft
Price per Sqft $409
Subdivision Raffia Preserve
MLS Listing ID 222077588
Sold Date 11/18/22
Bedrooms 3
Full Baths 2
Half Baths 1
HOA Y/N Yes
Originating Board Bonita Springs
Year Built 2015
Annual Tax Amount $4,376
Tax Year 2021
Lot Size 9,147 Sqft
Acres 0.21
Property Description
This WCI built homes offers three bedrooms, a den, and two and a half bathrooms. Upon arrival, be delighted with the open floor plan and beautiful plank porcelain tile flooring throughout the main living areas, including the formal dining room and den. Speaking of the den, it has been framed in and has glass french doors, and a custom woodwork accent wall. Moving onto the kitchen, it is a DREAM, with white upgraded cabinetry, granite countertops, a large island, tile backsplash, reverse osmosis system, and Samsung Tuscan appliances with Smart Hub. The master suite offers a view of the pool, dual vanities, an oversized shower, and a massive closet complete with shelving. Outdoors, southern exposure with a beautiful pool overlooking the water and plenty of room for a covered living space. Completing the tour, this home has impact resistant windows and doors, a Nest thermostat system, epoxy flooring in the garage, and custom window coverings. Raffia Preserve is full of amenities including: a pool, clubhouse, basketball court, exercise room, and a play area.
Location
State FL
County Collier
Area Raffia Preserve
Rooms
Bedroom Description Split Bedrooms
Dining Room Dining - Family
Kitchen Island, Pantry
Interior
Interior Features Foyer, French Doors, Laundry Tub, Pantry, Smoke Detectors, Volume Ceiling, Walk-In Closet(s), Window Coverings
Heating Central Electric
Flooring Carpet, Tile
Equipment Dryer, Refrigerator/Freezer, Smoke Detector, Washer, Washer/Dryer Hookup
Furnishings Unfurnished
Fireplace No
Window Features Window Coverings
Appliance Dryer, Refrigerator/Freezer, Washer
Heat Source Central Electric
Exterior
Exterior Feature Screened Lanai/Porch
Parking Features Attached
Garage Spaces 2.0
Pool Community, Below Ground
Community Features Clubhouse, Park, Pool, Fitness Center, Sidewalks, Street Lights, Gated
Amenities Available Basketball Court, Bike And Jog Path, Clubhouse, Park, Pool, Community Room, Fitness Center, Sidewalk, Streetlight
View Y/N Yes
View Lake
Roof Type Tile
Porch Patio
Total Parking Spaces 2
Garage Yes
Private Pool Yes
Building
Lot Description Regular
Story 1
Water Central
Architectural Style Ranch, Single Family
Level or Stories 1
Structure Type Concrete Block,Stucco
New Construction No
Schools
Elementary Schools Vineyards Elementary
Middle Schools Oakridge Middle School
High Schools Gulf Coast High School
Others
Pets Allowed With Approval
Senior Community No
Tax ID 69020003646
Ownership Single Family
Security Features Smoke Detector(s),Gated Community
Read Less Info
Want to know what your home might be worth? Contact us for a FREE valuation!

Our team is ready to help you sell your home for the highest possible price ASAP

Bought with Premiere Plus Realty Company
GET MORE INFORMATION

REALTORS®






