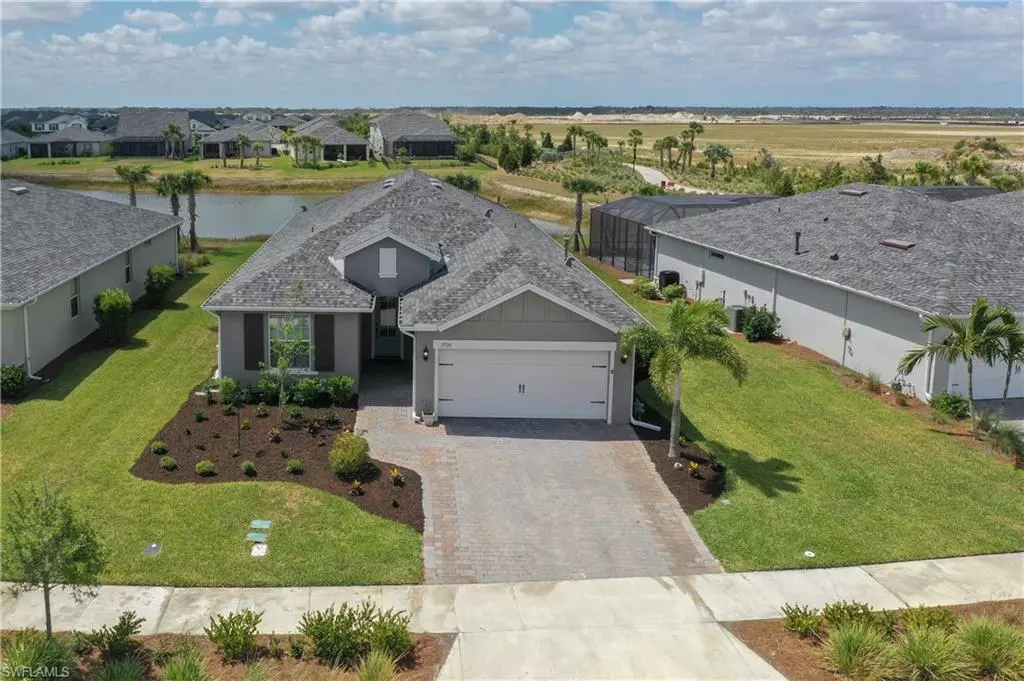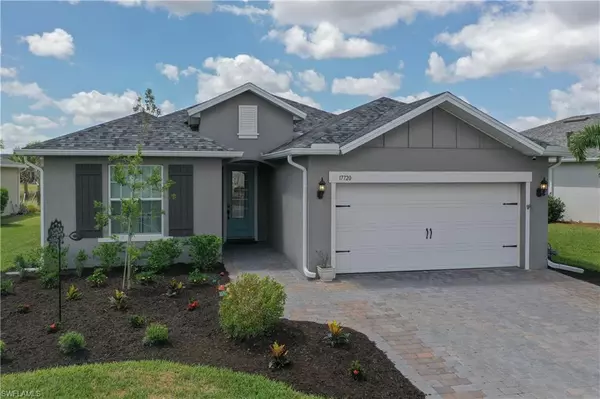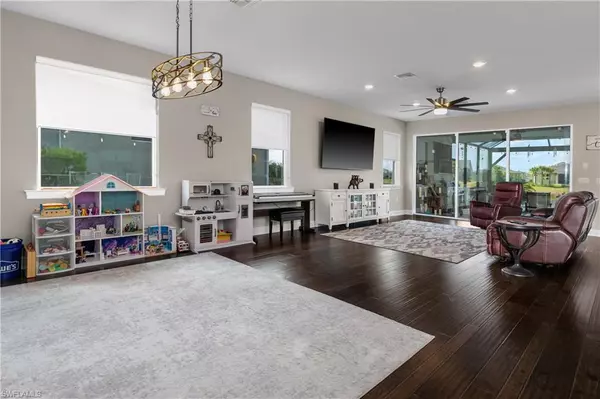$599,000
$599,900
0.2%For more information regarding the value of a property, please contact us for a free consultation.
3 Beds
2 Baths
2,188 SqFt
SOLD DATE : 10/14/2022
Key Details
Sold Price $599,000
Property Type Single Family Home
Sub Type Ranch,Single Family Residence
Listing Status Sold
Purchase Type For Sale
Square Footage 2,188 sqft
Price per Sqft $273
Subdivision Parkside
MLS Listing ID 222029902
Sold Date 10/14/22
Bedrooms 3
Full Baths 2
HOA Y/N Yes
Originating Board Florida Gulf Coast
Year Built 2020
Annual Tax Amount $6,632
Tax Year 2021
Lot Size 9,147 Sqft
Acres 0.21
Property Description
Why build new and wait when this home is hardly lived in and ready at a great price of FIRM $599,900! This Summerwood model was built by Pulte Homes. The exquisite 3 bedroom, plus den, 2 bath pool home overlooking a beautiful lake symbolizes paradise! Welcome home! Open floor plan with large windows in living room welcoming in the sunshine. Hardwood floors throughout with 5 1/4 baseboards, bountiful master en-suite, solid surface Quartz counter tops, stainless steel appliances, new window treatments, self close cabinetry, upgraded hardware, spacious pantry, and utilities have been run to lanai for outdoor kitchen. New landscaping package was just added. Walking distance to Founder's Square where you can enjoy lunch, the sprinkler pad, diner or just quick cocktail while you watch the sunset over the lake. There is just too much to list here....make your showing appointment today.
Location
State FL
County Charlotte
Area Babcock Ranch
Rooms
Bedroom Description Split Bedrooms
Dining Room Breakfast Bar, Dining - Living
Kitchen Island, Walk-In Pantry
Interior
Interior Features Foyer, French Doors, Pantry, Smoke Detectors, Volume Ceiling, Walk-In Closet(s)
Heating Central Electric
Flooring Wood
Equipment Auto Garage Door, Dishwasher, Disposal, Microwave, Range, Refrigerator/Icemaker, Smoke Detector, Washer/Dryer Hookup
Furnishings Unfurnished
Fireplace No
Appliance Dishwasher, Disposal, Microwave, Range, Refrigerator/Icemaker
Heat Source Central Electric
Exterior
Exterior Feature Screened Lanai/Porch
Parking Features Driveway Paved, Attached
Garage Spaces 2.0
Pool Community, Below Ground, Concrete, Equipment Stays, Screen Enclosure
Community Features Clubhouse, Pool, Fishing, Restaurant, Sidewalks
Amenities Available Basketball Court, Barbecue, Bike And Jog Path, Bocce Court, Clubhouse, Community Boat Ramp, Pool, Electric Vehicle Charging, Fishing Pier, Pickleball, Play Area, Restaurant, Shuffleboard Court, Sidewalk
Waterfront Description Lake
View Y/N Yes
View Landscaped Area, Pond
Roof Type Shingle
Street Surface Paved
Porch Patio
Total Parking Spaces 2
Garage Yes
Private Pool Yes
Building
Lot Description Regular
Building Description Concrete Block,Stucco, DSL/Cable Available
Story 1
Water Central
Architectural Style Ranch, Single Family
Level or Stories 1
Structure Type Concrete Block,Stucco
New Construction No
Others
Pets Allowed Limits
Senior Community No
Tax ID 422632214029
Ownership Single Family
Security Features Smoke Detector(s)
Num of Pet 3
Read Less Info
Want to know what your home might be worth? Contact us for a FREE valuation!

Our team is ready to help you sell your home for the highest possible price ASAP

Bought with MVP Realty Associates LLC
GET MORE INFORMATION
REALTORS®






