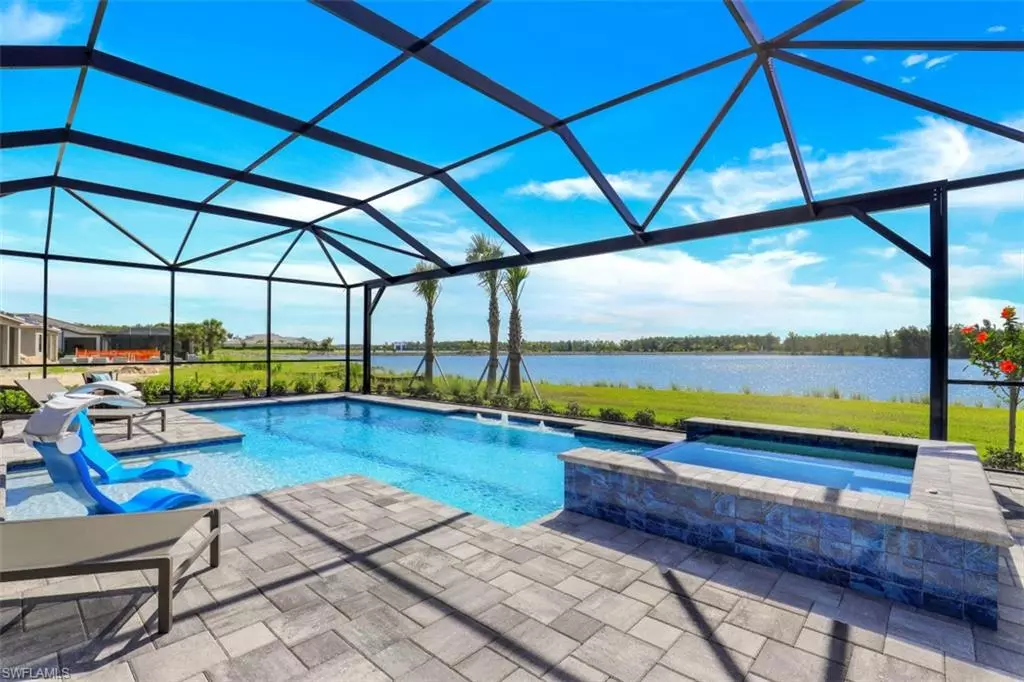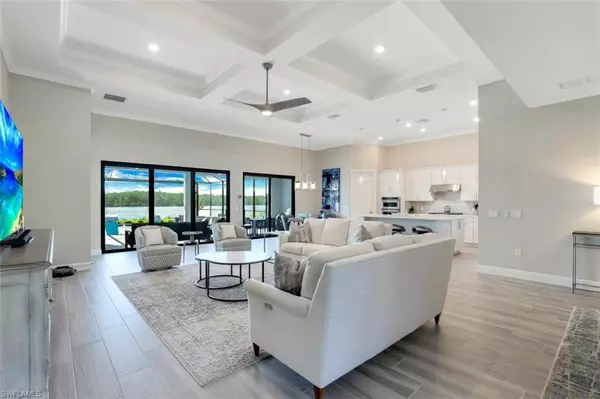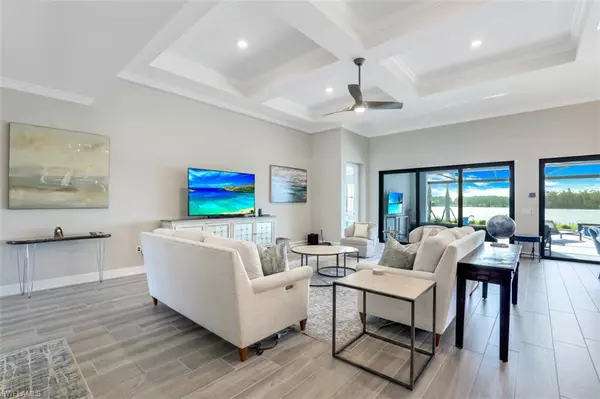$1,950,000
$1,998,500
2.4%For more information regarding the value of a property, please contact us for a free consultation.
4 Beds
4 Baths
3,923 SqFt
SOLD DATE : 09/19/2022
Key Details
Sold Price $1,950,000
Property Type Single Family Home
Sub Type 2 Story,Single Family Residence
Listing Status Sold
Purchase Type For Sale
Square Footage 3,923 sqft
Price per Sqft $497
Subdivision Wildblue
MLS Listing ID 222052159
Sold Date 09/19/22
Bedrooms 4
Full Baths 4
HOA Fees $16/qua
HOA Y/N Yes
Originating Board Bonita Springs
Year Built 2021
Annual Tax Amount $4,422
Tax Year 2021
Lot Size 0.267 Acres
Acres 0.2668
Property Description
STOP IMAGINING! LIVE THE LAKEFRONT DREAM TODAY! This beautifully appointed Lakefront Estate boasts over 3900 sq ft of living. The views are jaw dropping! The privacy from the position of the home & preserve across the lake, make you feel as if you are the only one on it. The home is beautifully adorned with custom front doors & phantom screening, stunning light fixtures, vaulted ceilings, wood plank tile, pristine white cabinetry & gorgeous countertops through out. Entertaining could not be easier, all while enjoying the vast lake views. An oversized island kitchen open to the great room & dining area. Seamlessly merge the indoor & outdoor areas by opening the large sliding glass doors. The inviting lanai & pool area offers an outdoor kitchen & remote storm screens. A spacious primary suite provides electronic window treatments & an interchangeable custom closet system. Three en suites for family & guests, plus study. The bonus room adds expansive media or flex space. A 3-car garage with finished flooring, pre-wired electric charging station, & home water filtration system. Add your own private dock. Wildblue is a highly amenitized, boating lake community with a superb location.
Location
State FL
County Lee
Area Wildblue
Zoning MPD
Rooms
Bedroom Description First Floor Bedroom,Split Bedrooms
Dining Room Breakfast Bar, Dining - Family, Dining - Living, Eat-in Kitchen
Kitchen Pantry
Interior
Interior Features Coffered Ceiling(s), Foyer, French Doors, Laundry Tub, Pantry, Smoke Detectors, Walk-In Closet(s)
Heating Central Electric
Flooring Carpet, Tile, Wood
Equipment Auto Garage Door, Cooktop - Gas, Dishwasher, Disposal, Dryer, Grill - Gas, Microwave, Refrigerator/Icemaker, Self Cleaning Oven, Smoke Detector, Washer/Dryer Hookup, Water Treatment Owned
Furnishings Unfurnished
Fireplace No
Appliance Gas Cooktop, Dishwasher, Disposal, Dryer, Grill - Gas, Microwave, Refrigerator/Icemaker, Self Cleaning Oven, Water Treatment Owned
Heat Source Central Electric
Exterior
Exterior Feature Outdoor Kitchen
Parking Features Attached
Garage Spaces 3.0
Pool Community, Below Ground, Gas Heat, Salt Water, Screen Enclosure
Community Features Clubhouse, Park, Pool, Fitness Center, Restaurant, Sidewalks, Street Lights, Tennis Court(s), Gated
Amenities Available Basketball Court, Bike And Jog Path, Bocce Court, Clubhouse, Community Boat Dock, Community Boat Ramp, Park, Pool, Spa/Hot Tub, Fitness Center, Internet Access, Pickleball, Restaurant, Sidewalk, Streetlight, Tennis Court(s)
Waterfront Description Lake
View Y/N Yes
View Lake
Roof Type Tile
Total Parking Spaces 3
Garage Yes
Private Pool Yes
Building
Lot Description Regular
Building Description Concrete Block,Stucco, DSL/Cable Available
Story 2
Water Central
Architectural Style Two Story, Single Family
Level or Stories 2
Structure Type Concrete Block,Stucco
New Construction No
Schools
Elementary Schools School Choice
Middle Schools School Choice
High Schools School Choice
Others
Pets Allowed Limits
Senior Community No
Tax ID 20-46-26-L1-08000.0080
Ownership Single Family
Security Features Smoke Detector(s),Gated Community
Num of Pet 2
Read Less Info
Want to know what your home might be worth? Contact us for a FREE valuation!

Our team is ready to help you sell your home for the highest possible price ASAP

Bought with RE/MAX Realty Group
GET MORE INFORMATION
REALTORS®






