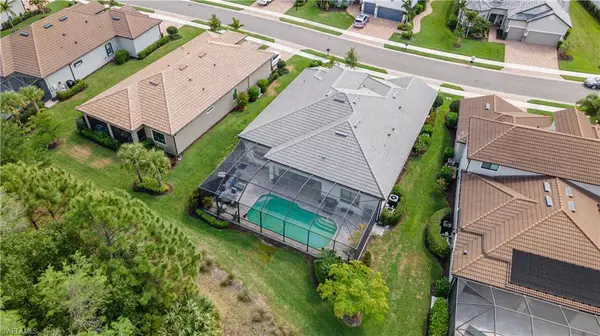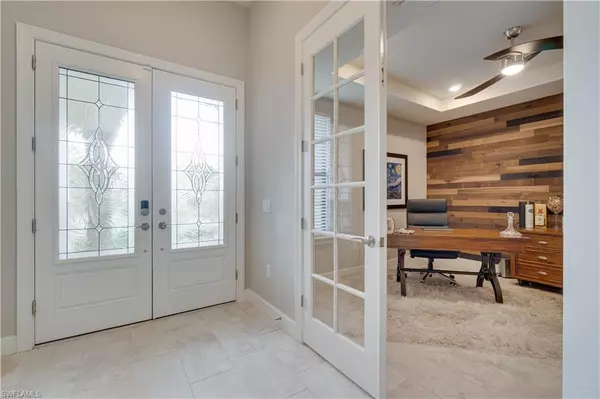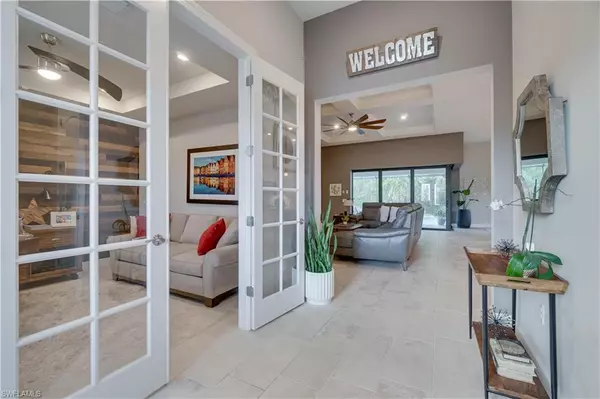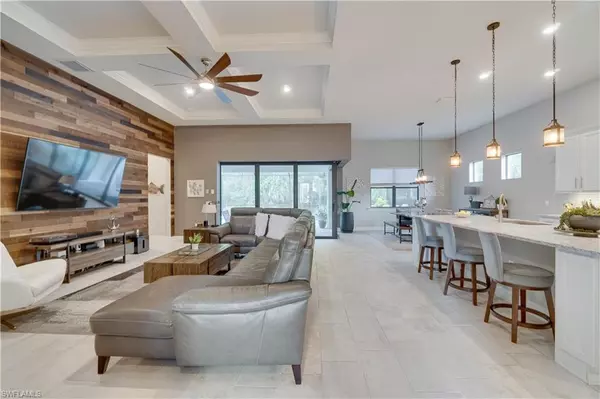$975,000
$998,000
2.3%For more information regarding the value of a property, please contact us for a free consultation.
3 Beds
3 Baths
2,488 SqFt
SOLD DATE : 09/15/2022
Key Details
Sold Price $975,000
Property Type Single Family Home
Sub Type Ranch,Single Family Residence
Listing Status Sold
Purchase Type For Sale
Square Footage 2,488 sqft
Price per Sqft $391
Subdivision Corkscrew Shores
MLS Listing ID 222025823
Sold Date 09/15/22
Bedrooms 3
Full Baths 3
HOA Fees $424/qua
HOA Y/N Yes
Originating Board Florida Gulf Coast
Year Built 2019
Annual Tax Amount $6,743
Tax Year 2021
Lot Size 8,459 Sqft
Acres 0.1942
Property Description
Don't miss out on this beautiful Pinnacle model tucked away in the natural wooded preserves of Corkscrew Shores! This floor plan has 3 bd + den, 3 ba & features include coffered & trayed high ceilings, 8' interior doors, a gourmet-style kitchen w/ 42' cabinets & granite countertop, and ZERO Corner sliders leading out to the lanai w/an X-large pool & a private preserved lot. Updates include (2021) Landscaping Upgrades, Solar Lighting, Front Yard Rock Garden Accent, Front LED Light Fixtures, (2019) Light Fixtures, Fans (all Bedrooms), Custom Painting, Reclaimed Barn Wood Walls (Great Room & Den), Garage Epoxy Floor w/ Tri-Color Paint Chip Accents, Garage Vacuum with Hose & Accessories, Garage Cabinets, High-Efficiency Pool Heater, Security System, Camera System w/ Digital Hardrive, Smart Thermostat (all w/ remote access - security, cameras & HVAC). Amenities include a resort pool & spa, indoor/outdoor restaurant, spacious clubhouse w/ an aerobics studio & 24-hour state of the art fitness center, tennis, bocce & pickleball courts, boat landing, picnic pavilion, walking trails, kayak/canoe, fishing from the pier and a gorgeous 240-acre lake.
Location
State FL
County Lee
Area Corkscrew Shores
Zoning RPD
Rooms
Dining Room Breakfast Bar, Dining - Family
Kitchen Island, Walk-In Pantry
Interior
Interior Features Foyer, Pantry, Vaulted Ceiling(s), Volume Ceiling, Walk-In Closet(s), Window Coverings, Zero/Corner Door Sliders
Heating Central Electric
Flooring Carpet, Tile
Equipment Auto Garage Door, Cooktop - Electric, Dishwasher, Disposal, Home Automation, Refrigerator, Refrigerator/Freezer, Security System, Self Cleaning Oven, Smoke Detector, Wall Oven, Washer/Dryer Hookup
Furnishings Partially
Fireplace No
Window Features Window Coverings
Appliance Electric Cooktop, Dishwasher, Disposal, Refrigerator, Refrigerator/Freezer, Self Cleaning Oven, Wall Oven
Heat Source Central Electric
Exterior
Exterior Feature Screened Lanai/Porch
Parking Features Driveway Paved, Golf Cart, Attached
Garage Spaces 3.0
Pool Community, Below Ground, Concrete, Electric Heat, Screen Enclosure
Community Features Clubhouse, Park, Pool, Fitness Center, Fishing, Restaurant, Sidewalks, Street Lights, Tennis Court(s), Gated
Amenities Available Bocce Court, Clubhouse, Community Boat Dock, Park, Pool, Community Room, Spa/Hot Tub, Fitness Center, Fishing Pier, Internet Access, Pickleball, Play Area, Restaurant, Sidewalk, Streetlight, Tennis Court(s), Underground Utility
Waterfront Description None
View Y/N Yes
View Landscaped Area, Preserve, Trees/Woods
Roof Type Tile
Street Surface Paved
Porch Patio
Total Parking Spaces 3
Garage Yes
Private Pool Yes
Building
Lot Description Regular
Story 1
Water Central
Architectural Style Ranch, Single Family
Level or Stories 1
Structure Type Concrete Block,Stucco
New Construction No
Others
Pets Allowed Limits
Senior Community No
Tax ID 28-46-26-L3-07000.3520
Ownership Single Family
Security Features Security System,Smoke Detector(s),Gated Community
Num of Pet 2
Read Less Info
Want to know what your home might be worth? Contact us for a FREE valuation!

Our team is ready to help you sell your home for the highest possible price ASAP

Bought with Premiere Plus Realty Company
GET MORE INFORMATION
REALTORS®






