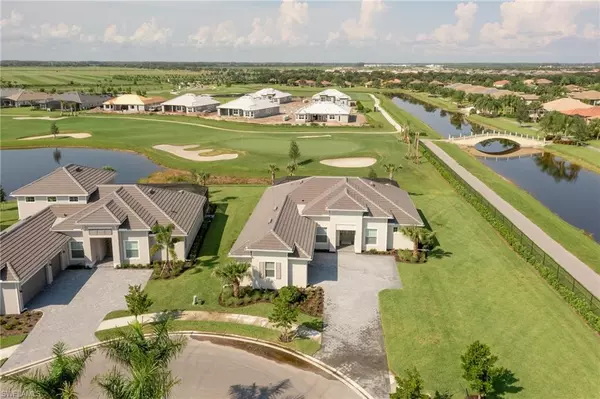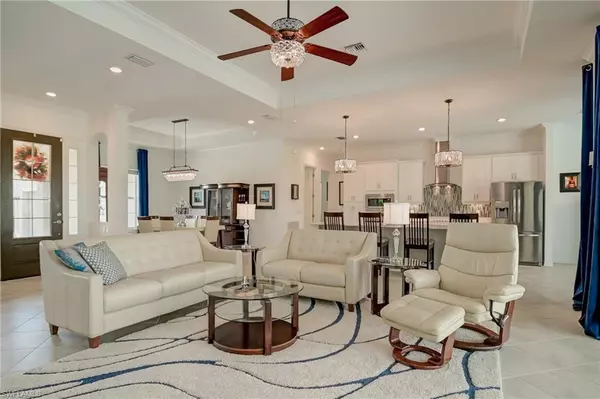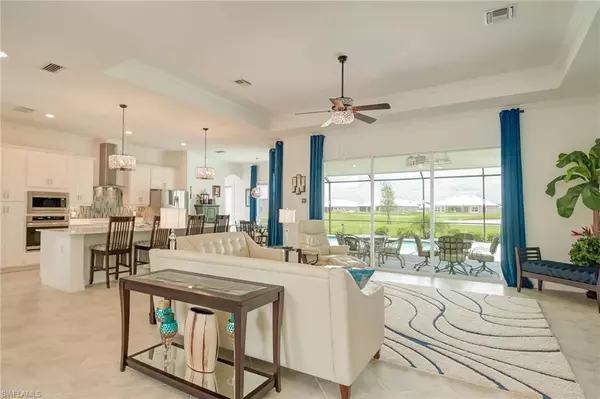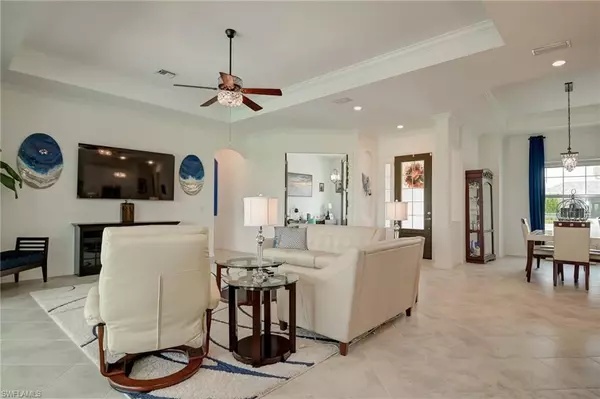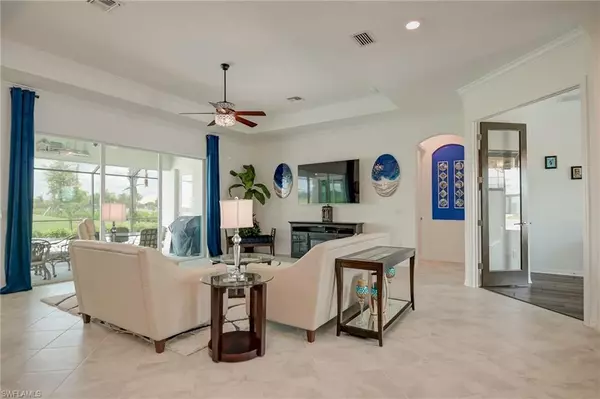$750,000
$779,000
3.7%For more information regarding the value of a property, please contact us for a free consultation.
3 Beds
3 Baths
2,395 SqFt
SOLD DATE : 08/26/2022
Key Details
Sold Price $750,000
Property Type Single Family Home
Sub Type Ranch,Single Family Residence
Listing Status Sold
Purchase Type For Sale
Square Footage 2,395 sqft
Price per Sqft $313
Subdivision The National Golf & Country Club At Ave Maria
MLS Listing ID 222048897
Sold Date 08/26/22
Bedrooms 3
Full Baths 2
Half Baths 1
HOA Fees $394/qua
HOA Y/N Yes
Originating Board Florida Gulf Coast
Year Built 2021
Annual Tax Amount $2,457
Tax Year 2021
Lot Size 10,890 Sqft
Acres 0.25
Property Description
**LOOK NO FURTHER** This Is PARADISE! Immediate Occupancy on this Beautifully Furnished/Decorated Napoli II Estate Homel! This Florida-coastal styled 3 bed+den/2.5 bath home in gated, guarded community of "The National" has it all....from the great room open concept perfect for entertaining to the expansive screened-in lanai providing just the right ambience for poolside dinner parties & barbeques. Golf Membership ~ many other amenities ~ tennis, pickle ball & bocce right at your doorstep! ENJOY coffee in the morning watching the golfers on the 13th tee and RELAX in your heated Sal-water pool in the evening as you soak in a MAJESTIC Florida Sunset! Ave Maria offers everything you might need from fine shopping and dining on the placid piazza with Mediterranean flair - Stay healthy with the jogging & biking trails, fitness center, Water Park; Ave Maria University and library, the famous Ave Maria Church. Ave Maria is now home to a number of restaurants, medical facilities (clinic, dentist, optometrist), Publix, First Foundation Bank & so much more! Isn't it time YOU called Ave Maria Home -- COME & ENJOY YOUR NEW LIFE in Paradise in SUNNY SOUTH FLORIDA! WELCOME HOME to AVE MARIA!
Location
State FL
County Collier
Area The National Golf & Country Club At Ave Maria
Rooms
Bedroom Description First Floor Bedroom,Master BR Ground,Split Bedrooms
Dining Room Breakfast Bar, Breakfast Room, Eat-in Kitchen, Formal
Kitchen Island, Pantry
Interior
Interior Features Built-In Cabinets, Foyer, French Doors, Laundry Tub, Pantry, Smoke Detectors, Tray Ceiling(s), Volume Ceiling, Walk-In Closet(s)
Heating Central Electric
Flooring Carpet, Tile, Wood
Equipment Auto Garage Door, Cooktop - Electric, Dishwasher, Disposal, Dryer, Grill - Gas, Ice Maker - Stand Alone, Microwave, Refrigerator/Freezer, Refrigerator/Icemaker, Self Cleaning Oven, Smoke Detector, Wall Oven, Washer
Furnishings Turnkey
Fireplace No
Appliance Electric Cooktop, Dishwasher, Disposal, Dryer, Grill - Gas, Ice Maker - Stand Alone, Microwave, Refrigerator/Freezer, Refrigerator/Icemaker, Self Cleaning Oven, Wall Oven, Washer
Heat Source Central Electric
Exterior
Exterior Feature Screened Lanai/Porch
Parking Features Driveway Paved, Attached
Garage Spaces 3.0
Pool Community, Below Ground, Concrete, Equipment Stays, Pool Bath
Community Features Park, Pool, Dog Park, Fitness Center, Golf, Putting Green, Restaurant, Sidewalks, Street Lights, Tennis Court(s), Gated
Amenities Available Basketball Court, Bike And Jog Path, Bocce Court, Park, Pool, Community Room, Spa/Hot Tub, Dog Park, Fitness Center, Full Service Spa, Golf Course, Internet Access, Library, Pickleball, Private Membership, Putting Green, Restaurant, Sauna, Shopping, Sidewalk, Streetlight, Tennis Court(s), Underground Utility, Volleyball
Waterfront Description None
View Y/N Yes
View Landscaped Area
Roof Type Tile
Street Surface Paved
Porch Patio
Total Parking Spaces 3
Garage Yes
Private Pool Yes
Building
Lot Description Regular
Building Description Concrete Block,Stucco, DSL/Cable Available
Story 1
Water Central
Architectural Style Ranch, Single Family
Level or Stories 1
Structure Type Concrete Block,Stucco
New Construction No
Others
Pets Allowed Limits
Senior Community No
Tax ID 63760002068
Ownership Single Family
Security Features Smoke Detector(s),Gated Community
Num of Pet 3
Read Less Info
Want to know what your home might be worth? Contact us for a FREE valuation!

Our team is ready to help you sell your home for the highest possible price ASAP

Bought with SWF Premium Real Estate LLC
GET MORE INFORMATION

REALTORS®


