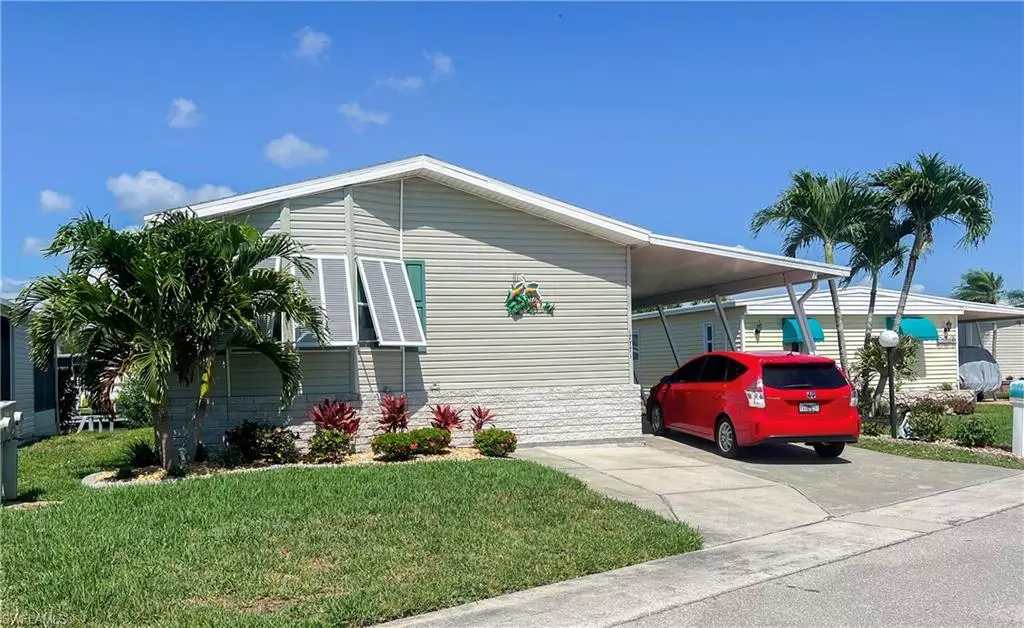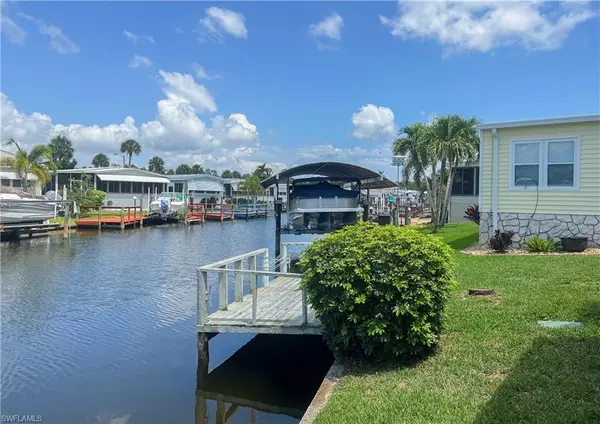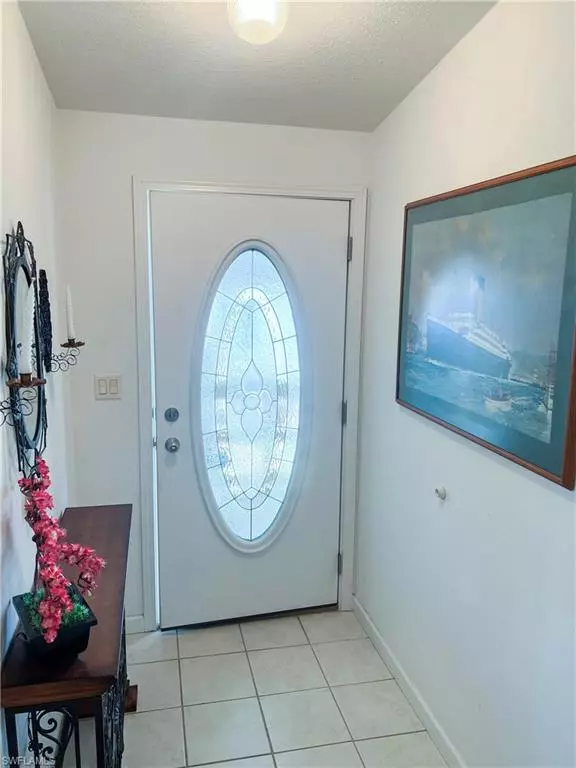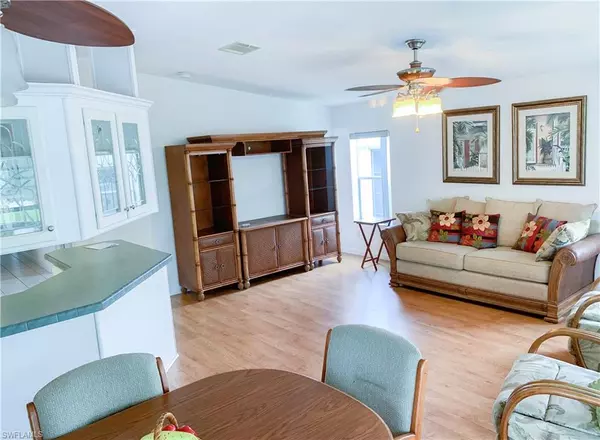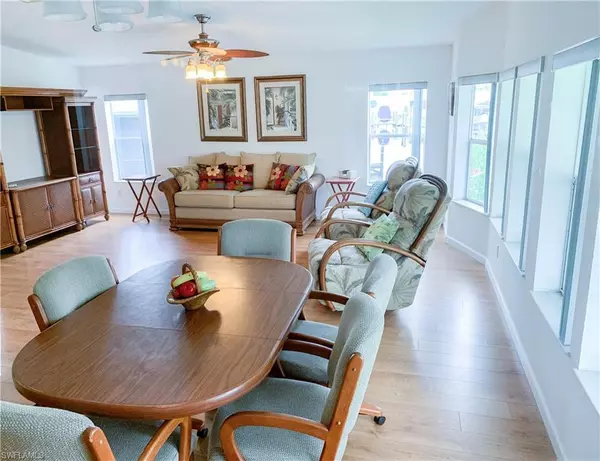$420,000
$428,000
1.9%For more information regarding the value of a property, please contact us for a free consultation.
2 Beds
2 Baths
1,468 SqFt
SOLD DATE : 08/26/2022
Key Details
Sold Price $420,000
Property Type Single Family Home
Sub Type Ranch,Manufactured Home
Listing Status Sold
Purchase Type For Sale
Square Footage 1,468 sqft
Price per Sqft $286
Subdivision Bayside Estates
MLS Listing ID 222034232
Sold Date 08/26/22
Bedrooms 2
Full Baths 2
HOA Fees $158/qua
HOA Y/N Yes
Originating Board Florida Gulf Coast
Year Built 2004
Annual Tax Amount $2,121
Tax Year 2021
Lot Size 3,963 Sqft
Acres 0.091
Property Description
This beautiful 2 bed + den, 2 bath home has great canal views and is ready to be yours! Open floor plan with wood-like laminate and tile flooring throughout, large primary bedroom with en-suite bath and walk-in closet, and indoor laundry room. The kitchen island boasts decorative built-in cabinets, and living area has plenty of space to entertain. French doors lead into the den with built-in desk and cabinets. Move right in and enjoy one of the most affordable communities with canal-front, gulf access in minutes! Quotes for Dock and 10,000lb. lift now available. New roof in 2020. Bahama shutters in front of home and metal shutters in the rear. Own your own land in Bayside Estate and enjoy low fees in this 55 plus community, with activities to fit every taste. This home offers both cash or finance options. Buyers in Bayside pay a $1900 resale capital contribution fee.
Location
State FL
County Lee
Area Bayside Estates
Zoning MH-1
Rooms
Dining Room Dining - Living
Kitchen Pantry
Interior
Interior Features Built-In Cabinets, Laundry Tub, Pantry, Smoke Detectors, Volume Ceiling, Walk-In Closet(s)
Heating Central Electric
Flooring Laminate, Tile
Equipment Dishwasher, Dryer, Microwave, Range, Refrigerator/Freezer, Smoke Detector, Washer, Washer/Dryer Hookup
Furnishings Turnkey
Fireplace No
Appliance Dishwasher, Dryer, Microwave, Range, Refrigerator/Freezer, Washer
Heat Source Central Electric
Exterior
Exterior Feature Boat Dock Private, Dock Included, Wooden Dock
Parking Features Covered, Driveway Paved, Paved, Attached Carport
Carport Spaces 1
Pool Community
Community Features Clubhouse, Pool, Fitness Center, Sidewalks, Street Lights, Tennis Court(s)
Amenities Available Bocce Court, Clubhouse, Community Boat Lift, Pool, Community Room, Fitness Center, Internet Access, Library, Pickleball, Shuffleboard Court, Sidewalk, Streetlight, Tennis Court(s), Underground Utility
Waterfront Description Canal Front
View Y/N Yes
View Canal
Roof Type Shingle
Porch Patio
Total Parking Spaces 1
Garage No
Private Pool No
Building
Lot Description Regular
Story 1
Water Central
Architectural Style Ranch, Manufactured
Level or Stories 1
Structure Type Vinyl Siding
New Construction No
Others
Pets Allowed Limits
Senior Community No
Pet Size 200
Tax ID 07-46-24-10-00000.3280
Ownership Single Family
Security Features Smoke Detector(s)
Num of Pet 2
Read Less Info
Want to know what your home might be worth? Contact us for a FREE valuation!

Our team is ready to help you sell your home for the highest possible price ASAP

Bought with Coastal Brokerage LLC
GET MORE INFORMATION

REALTORS®

